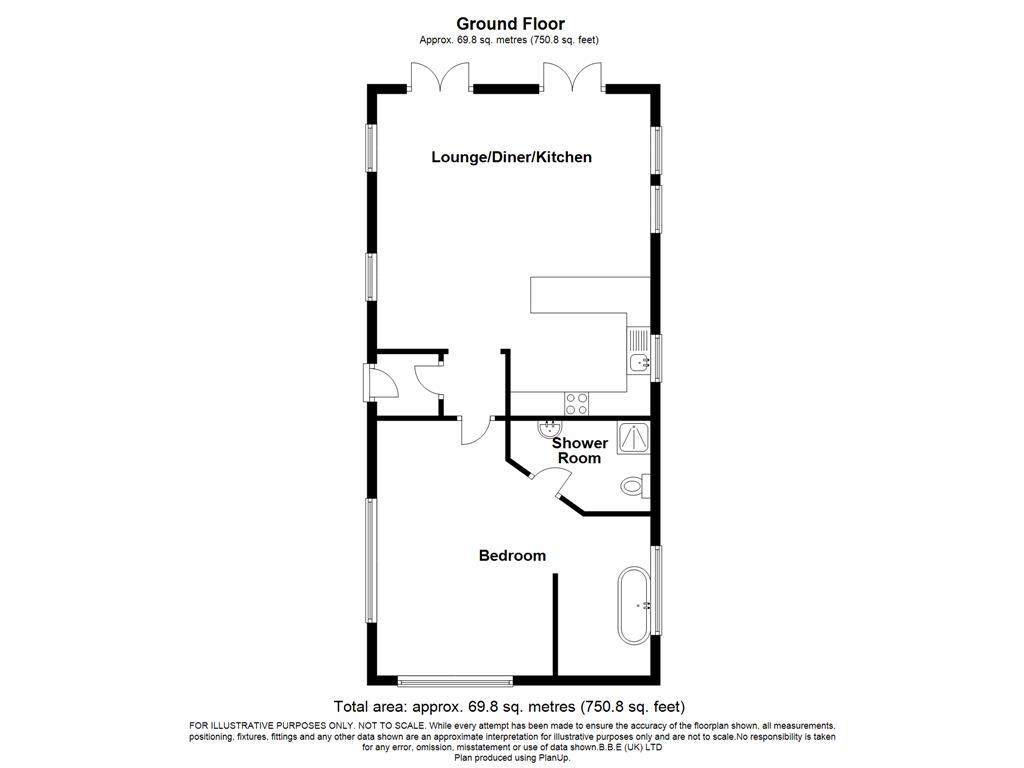Bungalow for sale in The Retreat, St. Marys Lane, North Ockendon, Upminster RM14
* Calls to this number will be recorded for quality, compliance and training purposes.
Property features
- One bedroom
- En-suite
- Dressing room
- Bathroom
- Fitted kitchen
- Lounge
- External patio area
- Double glazed
- Over 50's only
- Holiday home
Property description
Video tour available upon request
• 10 year gold shield structural warranty
• tiled pitch roof with 40 year guarantee
• 12 months occupation
• gas central heating
• fitted kitchen with appliances
• for the over 50's
• accessed via electric double opening gates with communal parking
• semi-rural location
• modern interior throughout
Overview
The Retreat is an intimate, gated, park of 8 lodges, located on approximately 2.2 acres and accessed via electric double opening gates which is specifically suited to semi- retired or over 50's and is adults only.
Set in this semi-rural position Upminster Town Centre is 2.5 miles away and offers a vibrant High Street and main line c2c station with access into Fenchurch Street.
The Retreat Holiday Lodges are currently allowed to operate 10 months of the year, at present from March to January, closing from the middle of January to the middle of March. However, the Southside Lodge has 12 months occupation and use of a private garden which allows for all year use.
This park is for the over 50’s only and does not permit children, under the age of 18, to be resident on the park, there is, of course provision for children visiting and it is perfectly acceptable for residents to have, for example, grandchildren staying for a period of time.
The vendor advises us that small (truncated)
Obscure Double Glazed Entrance Door To Entrance Porch
Fitted cupboards, Potterton combination boiler, seating area with cupboards under, radiator, textured ceiling with cornice coving, door to:
Lounge/Kitchen
18'11 x 18'10.
Two sets of double glazed French doors to rear, double glazed windows to side, two radiators, electric fireplace, dado rail with wood panelling under, textured ceiling.
Kitchen area:
Range of base level units and drawers with work surfaces over, inset sink drainer unit with mixer tap, Candy electric oven and Candy gas hob with extractor hood over, integrated Candy dishwasher, built-in Hoover washer/dryer, vinyl flooring, splash back tiling, textured ceiling.
Master Bedroom With En-Suite
Bedroom:
19'2 x 18'6 max.
Double glazed windows to front and side, fitted wardrobes and drawers, radiator, dado rail with wood panelling under, textured ceiling.
Dressing area:
Obscure double glazed window to side, modern free-standing bath with mixer tap and hand shower, dressing table, modern wall mounted radiator, dado rail with wood panelling under, textured ceiling.
En-suite:
Obscure double glazed window to side. Suite comprising: Walk-in shower cubicle with wall mounted shower, his and hers wash hand basin, low level wc. Heated towel rail, vinyl flooring, dado rail with wood panelling under, textured ceiling, extractor fan.
Exterior
Decked patio area, leading to communal lawn.
Communal gardens.
Communal parking.
Property info
For more information about this property, please contact
Balgores Upminster, RM14 on +44 1708 573048 * (local rate)
Disclaimer
Property descriptions and related information displayed on this page, with the exclusion of Running Costs data, are marketing materials provided by Balgores Upminster, and do not constitute property particulars. Please contact Balgores Upminster for full details and further information. The Running Costs data displayed on this page are provided by PrimeLocation to give an indication of potential running costs based on various data sources. PrimeLocation does not warrant or accept any responsibility for the accuracy or completeness of the property descriptions, related information or Running Costs data provided here.























.png)

