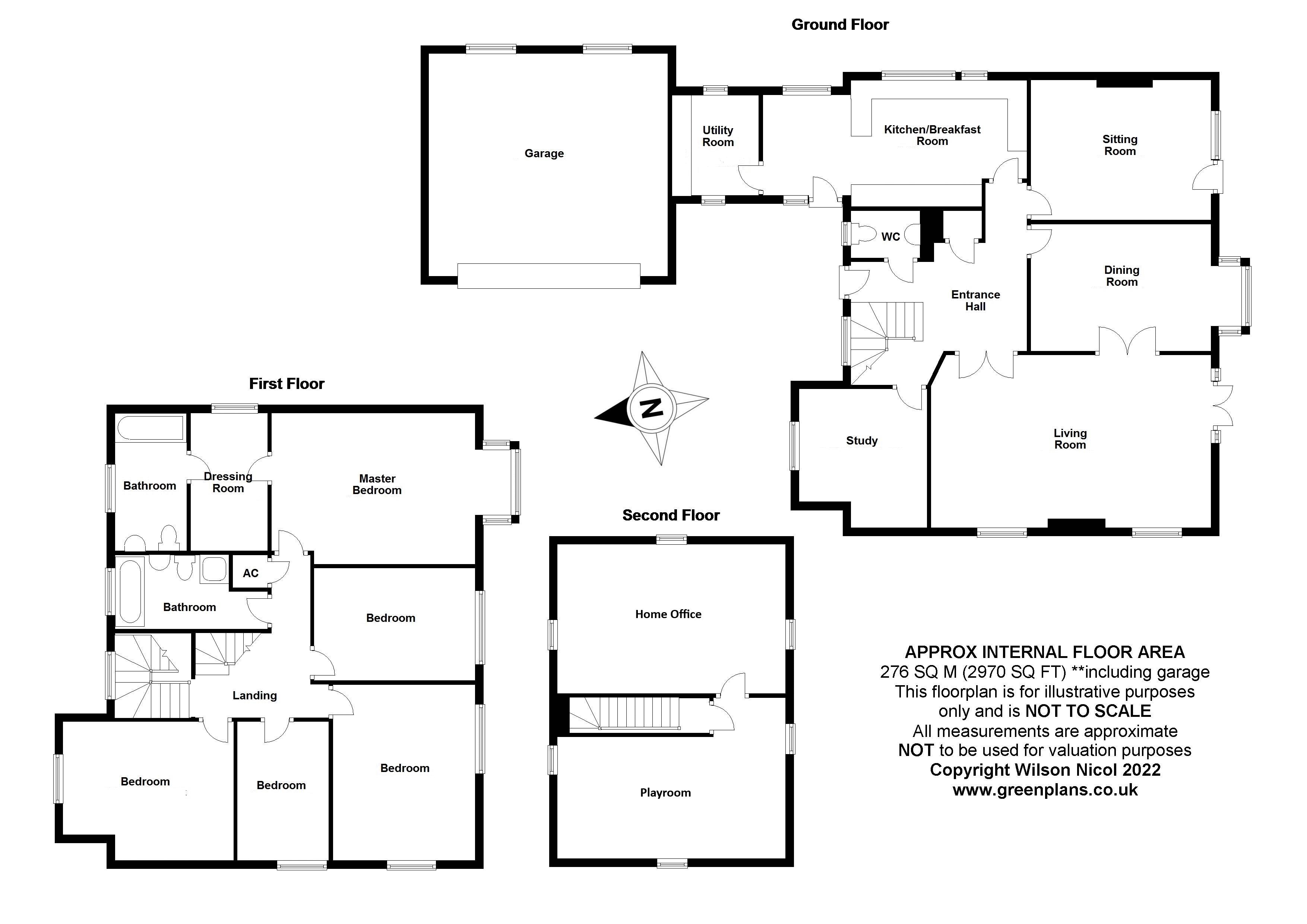Detached house for sale in Brockley Grove, Hutton, Brentwood CM13
* Calls to this number will be recorded for quality, compliance and training purposes.
Property features
- Six/Seven bedroom house
- Four reception rooms
- Potential for modernisation and refurbishment
- Kitchen/breakfast room
- Master bedroom with dressing room and en-suite bathroom
- Cloakroom and utility room
- L-shaped gardens in corner plot location
- Desirable Hutton Mount location
- Large double garage
- 0.6 miles to Shenfield station and Broadway
Property description
A spacious three level six/seven bedroom family residence situated in this highly desirable location 0.6 miles from Shenfield mainline station and Broadway offering an array of local shops, restaurants and bars as well as a fast and frequent rail service to London including the Elizabeth Line for the West End and Heathrow beyond once complete. The property offers ideal scope for alteration and refurbishment with four reception rooms and kitchen/breakfast to the ground floor, five bedrooms and en-suite bathroom on the first floor and a further two rooms on the second floor. Externally the gardens are L-shaped occupying a corner position with large independent driveway leading to a double width garage and side access to the rear. No onward chain. EPC C.
Entrance Hall
Stairs rising to first floor. Built in coat cupboard and doors to;
Cloakroom
Two piece white suite and window to front aspect.
Study (11' 0''< 9' x 10' 2'' (3.35m x 3.10m))
Window to front aspect.
Lounge (22' 0'' x 13' 6'' (6.70m x 4.11m))
Attractive dual aspect room with window to side and French doors leading to the rear garden. Glazed pannelled double doors to:
Dining Room (16' 3' into bay x 10' 0'' (4.95m x 3.05m))
Bay window overlooking rear garden.
Family Room (14' 0'' x 11' 0'' (4.26m x 3.35m))
Window to rear aspect.
Kitchen/Breakfast Room (20' 8'' x 9' 10'' (6.29m x 2.99m))
Wood fronted base and wall cabinets. Space for range cooker with cooker hood above and space for fridge/freezer. Single drainer sink unit and integrated dishwasher. Windows to side aspect and space for breakfast table. Door to front and further door leading to;
Utility Room (8' 0'' x 6' 10'' (2.44m x 2.08m))
Space for washing machine and tumble dryer. Fitted cupboards and wall mounted Worcester Bosch gas boiler. Door leading to side.
First Floor Landing
Stairs leading to second floor and doors to;
Bedroom 1 (18' 7'' x 12' 0'' (5.66m x 3.65m))
Comprehensive range of fitted wardrobes either side of the room with space for divan and bedside cabinets. Bay window to rear aspect. Access to dressing area and window to side.
Dressing Room Area (10' 10'' x 6' 1'' (3.30m x 1.85m) to rear of wardrobes.)
Fitted wardrobes, window to side and door to;
En-Suite Bathroom
Panel enclosed bath with shower over, WC and pedestal wash hand basin. Window to front.
Bedroom 2 (14' 0'' x 11' 7'' (4.26m x 3.53m) to rear of wardrobes.)
Fitted wardrobes and cupboards. Windows to rear and side.
Bedroom 3 (13' 3'' x 11' 0'' (4.04m x 3.35m) to rear of wardrobes.)
Fitted wardrobes and window to side.
Bedroom 4 (12' 8'' x 8' 10'' (3.86m x 2.69m) to rear wardrobes.)
Fitted wardrobes and window to rear.
Bedroom 5 (11' 0'' x 7' 2'' (3.35m x 2.18m))
Window to side aspect.
Bathroom
White suite comprising bath and separate shower, WC and pedestal wash hand basin. Window to front. And radiator/towel rail.
Second Floor Playroom/Bedroom (17' 9'' x 9' 6'' (5.41m x 2.89m) plus door recess.)
Ideal teenagers room or additional bedroom. Three sky light windows and eaves storage cupboard. Door to;
Bedroom/ Home Office (17' 9'' x 11' 3'' (5.41m x 3.43m) to rear of wardrobes.)
Currently used as a home office. Fitted wardrobes/storage cupboards. Sky light windows to ceiling.
Externally
The property is situated in a corner plot position and is approached via a large independent driveway providing parking for multiple vehicles, access to garage and side access to the rear garden. The rear garden has a block paved patio area leading to lawn with established borders.
Double Garage (18' 10'' x 17' 7'' (5.74m x 5.36m))
Electric garage door, two windows to rear, pedestrian door to side, water tap, power and lighting.
Property info
For more information about this property, please contact
WN Properties, CM15 on +44 1277 576334 * (local rate)
Disclaimer
Property descriptions and related information displayed on this page, with the exclusion of Running Costs data, are marketing materials provided by WN Properties, and do not constitute property particulars. Please contact WN Properties for full details and further information. The Running Costs data displayed on this page are provided by PrimeLocation to give an indication of potential running costs based on various data sources. PrimeLocation does not warrant or accept any responsibility for the accuracy or completeness of the property descriptions, related information or Running Costs data provided here.






























.png)