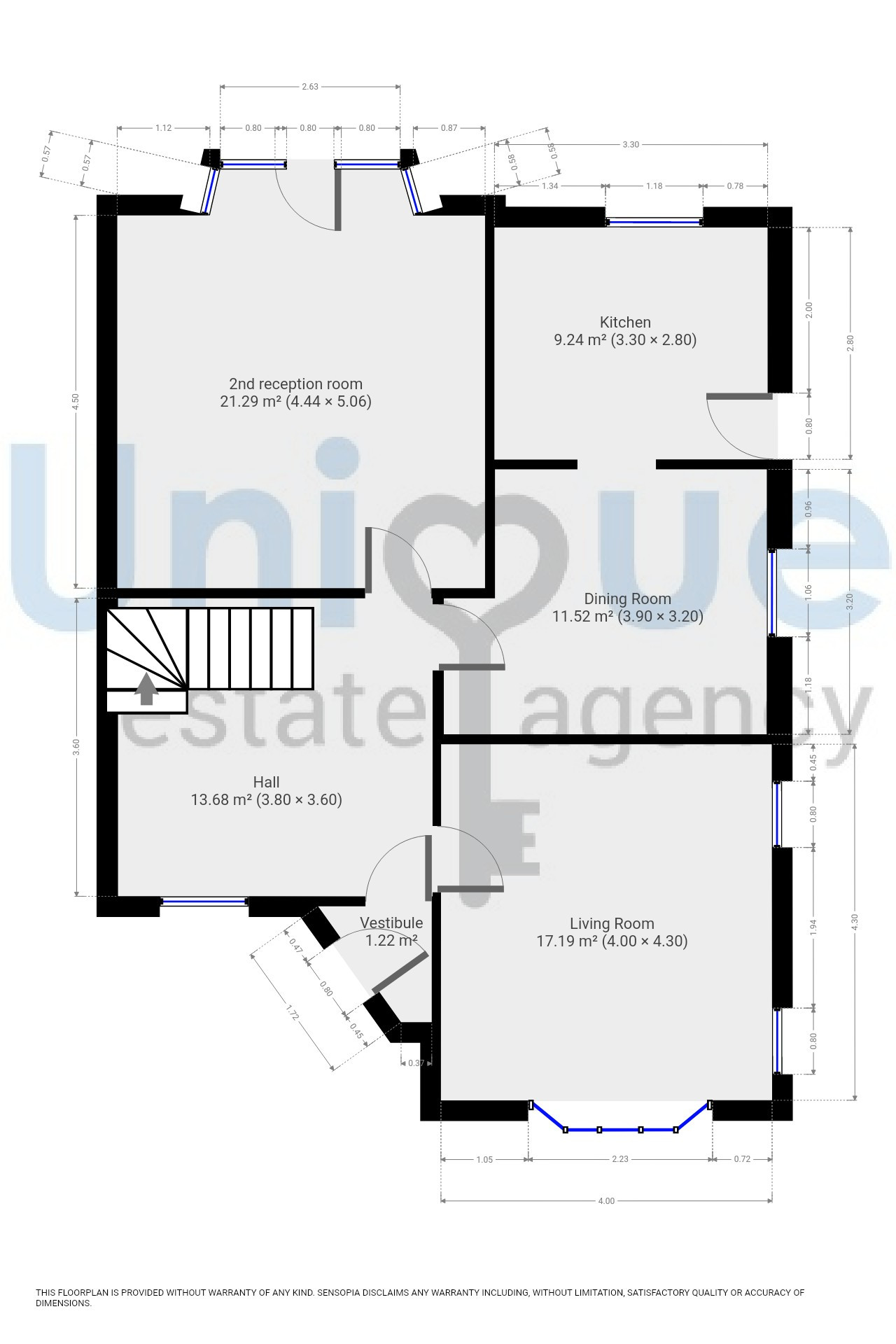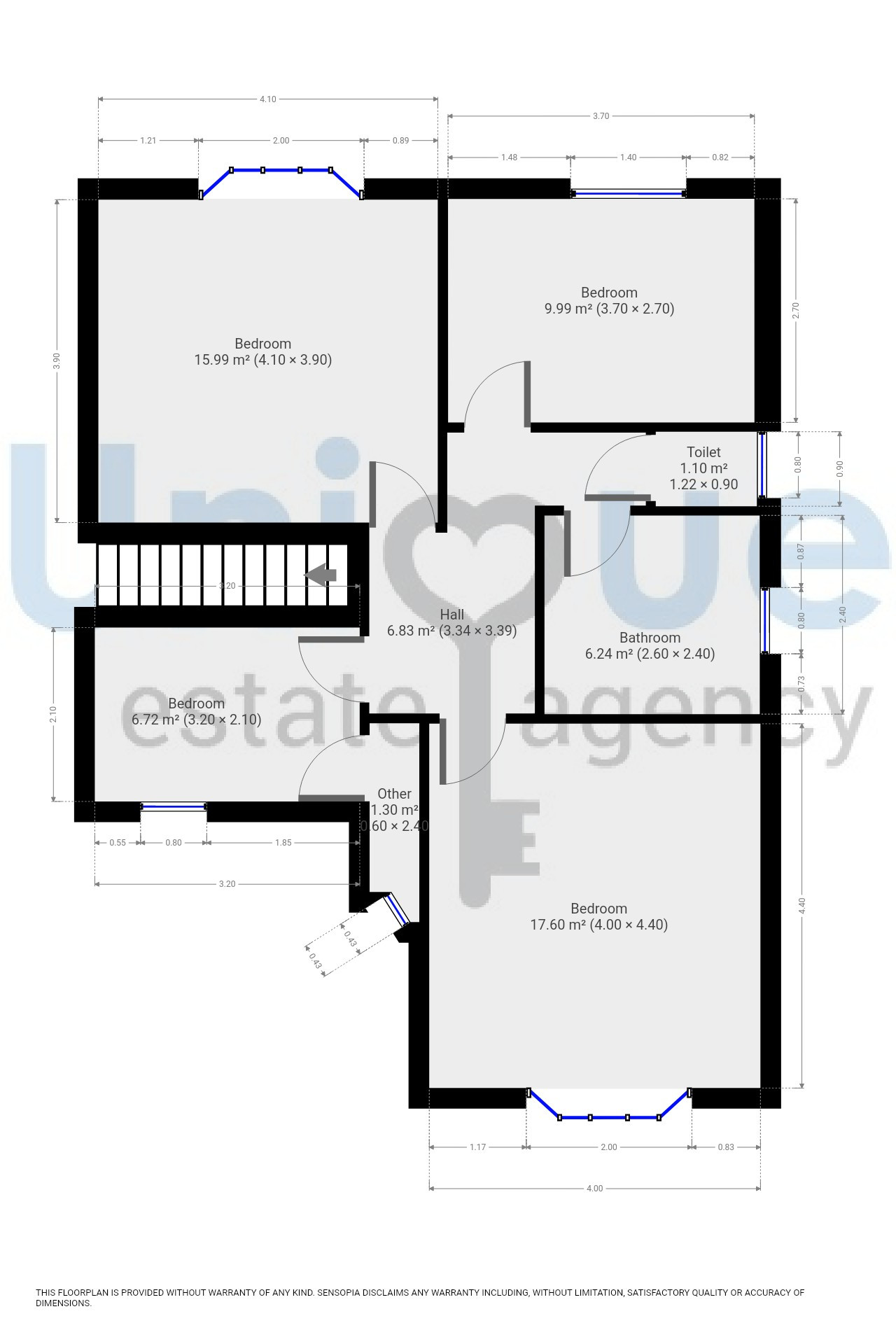Semi-detached house for sale in Cavendish Road, Lytham St. Annes FY8
* Calls to this number will be recorded for quality, compliance and training purposes.
Property features
- Very close to the sea front
- Ideal family home
- No chain
- Multiple reception rooms
- Sought after location
- Large driveway and garage
- Large south facing rear garden
Property description
*** imposing 4 bedroom semi detached family home, very close to the beach & st annes town centre, 3 reception rooms, kitchen, bathroom + separate WC, large south facing rear garden, excellent size driveway and garage, no chain ..... Unique Estate Agency are delighted to bring this superb home to the market ***
Welcome to Cavendish Road, this exceptional 4 bedroom home is not to be missed. Situated in a highly sought after residential area, the house is located very close to the beach and sea front, whilst ideally positioned for access in to St. Annes Town Centre, local transport links and schools.
Full Description -
Entrance - Solid timber entrance door leads to -
Porch - Mosaic tiled flooring, timber door leads to -
Feature Hallway - An impressive large hallway with double glazed leaded window to front, radiator, telephone point, feature turned staircase with feature panelling and spindles (under stairs storage cupboard housing electric meter and consumer unit).
Reception Room One - Feature double glazed leaded walk in bay window to front elevation, two double glazed opaque leaded windows to side flank a white decorative fire surround with marble back drop and hearth housing coal effect living flame gas fire, two sets of radiators, television point, picture rail, coving, ceiling rose.
2nd Reception Room - Superb double glazed leaded walk in bay window to rear elevation opens on to the extensive South facing rear garden, marble fireplace housing coal effect living flame gas fire, two sets of radiators, television and telephone points, picture rail and coving.
Dining Room - Leaded double glazed window to side elevation, double radiator. Open archway leading into;
Kitchen - Double glazed leaded window to rear elavation overlooks garden, a range of contemporary fitted wall and base units with laminate work surfaces, tiled to splash backs, feature range oven, plumbed for washing machine and dishwasher, space for low level fridge and freezer, tiled flooring, brand new combi boiler, radiator, timber door with double glazed opaque leaded glass insert leading to the side of the house.
First Floor Landing - Aforementioned turned staircase leading to first floor landing, dado rail, feature sky light, radiator, doors leading to all first floor rooms;
Bedroom One - Feature double glazed leaded walk in bay window to front elevation, further double glazed leaded window to side elevation, radiator, picture rail, coving.
Bedroom Two -Double glazed leaded walk in bay window to rear elevation provides superb views over the rear garden, radiator, picture rail, coving
Bedroom Three - Double glazed leaded window to rear providing stunning views over the rear garden, radiator, picture rail.
Bedroom Four - Currently used as a study, double glazed leaded window to front, picture rail, walk in storage cupboard with double glazed leaded window to front and shelving, radiator.
Bathroom - Double glazed leaded opaque window to side, three piece white suite comprising; tiled in bath with overhead mains powered shower and glass shower screen, vanity wash hand basin and WC with inset large wall mounted mirror above, tiled flooring, fully tiled walls, chrome wall mounted towel heater, recessed halogen spotlights, built in storage cupboard.
Separate Wc - Double glazed leaded opaque window to side, white WC, tiled flooring, fully tiled walls, recessed halogen spotlights.
Externals - Exceptional large driveway providing off road parking for numerous vehicles provides access to detached garage, laid to lawn area to the left. The rear garden is both extensive and faces South! Large laid to lawn with mature plants, tree and shrub borders, greenhouse, large wooden shed providing excellent storage space, outside water point.
Garage - Detached brick built garage with double opening doors, power and light, two sets of windows to side, and door leading into greenhouse.
Offered with no onward chain
Additional Information - Tenure - Leasehold - 999 years from 1 November 1924
Tax Band - E
Disclaimer:VIEWINGBy appointment only arranged via the agent, Unique Estate Agency LtdINFORMATIONPlease note this brochure including photography was prepared by Unique Estate Agency Ltd in accordance with the sellers instructions.property misdescriptions ACTUnder the Property Misdescription Act 1991, we endeavour to make our sales details accurate and reliable, but they should not be relied upon as statements or representations of fact and they do not constitute any part of an offer or contract these particulars are thought to be materially correct though their accuracy is not guaranteed & they do not form part of any contract.MEASUREMENTSAll measurements are taken electronically and whilst every care is taken with their accuracy they must be considered approximate and should not be relied upon when purchasing carpets or furniture. No responsibility is taken for any error, omission or misunderstanding in these particulars which do not constitute an offer or contract.WARRANTIESThe seller does not make any representations or give any warranty in relation to the property, and we have no authority to do so on behalf of the seller.GENERALWe strongly recommend that all information we provide about the property is verified by yourself or your advisors.NoticePlease note we have not tested any apparatus, fixtures, fittings, or services. Interested parties must undertake their own investigation into the working order of these items. All measurements are approximate, and photographs provided for guidance only.free VALUATIONIf you would like to obtain an independent and completely free market appraisal, please contact Unique Estate Agency Ltd.
Hallway (3.8m x 3.6m)
Front Lounge (4.3m x 4.0m)
2nd Lounge (5.0m x 4.4m)
Dining Room (3.9m x 3.2m)
Kitchen (3.3m x 2.8m)
Bedroom (4.4m x 4.0m)
Bedroom (4.1m x 3.9m)
Bedroom (3.7m x 2.7m)
Bedroom (3.2m x 2.1m)
Bathroom (2.6m x 2.4m)
WC (1.2m x 0.9m)
For more information about this property, please contact
Unique Estate Agency Ltd - St. Annes, FY8 on +44 1253 545830 * (local rate)
Disclaimer
Property descriptions and related information displayed on this page, with the exclusion of Running Costs data, are marketing materials provided by Unique Estate Agency Ltd - St. Annes, and do not constitute property particulars. Please contact Unique Estate Agency Ltd - St. Annes for full details and further information. The Running Costs data displayed on this page are provided by PrimeLocation to give an indication of potential running costs based on various data sources. PrimeLocation does not warrant or accept any responsibility for the accuracy or completeness of the property descriptions, related information or Running Costs data provided here.




























.png)