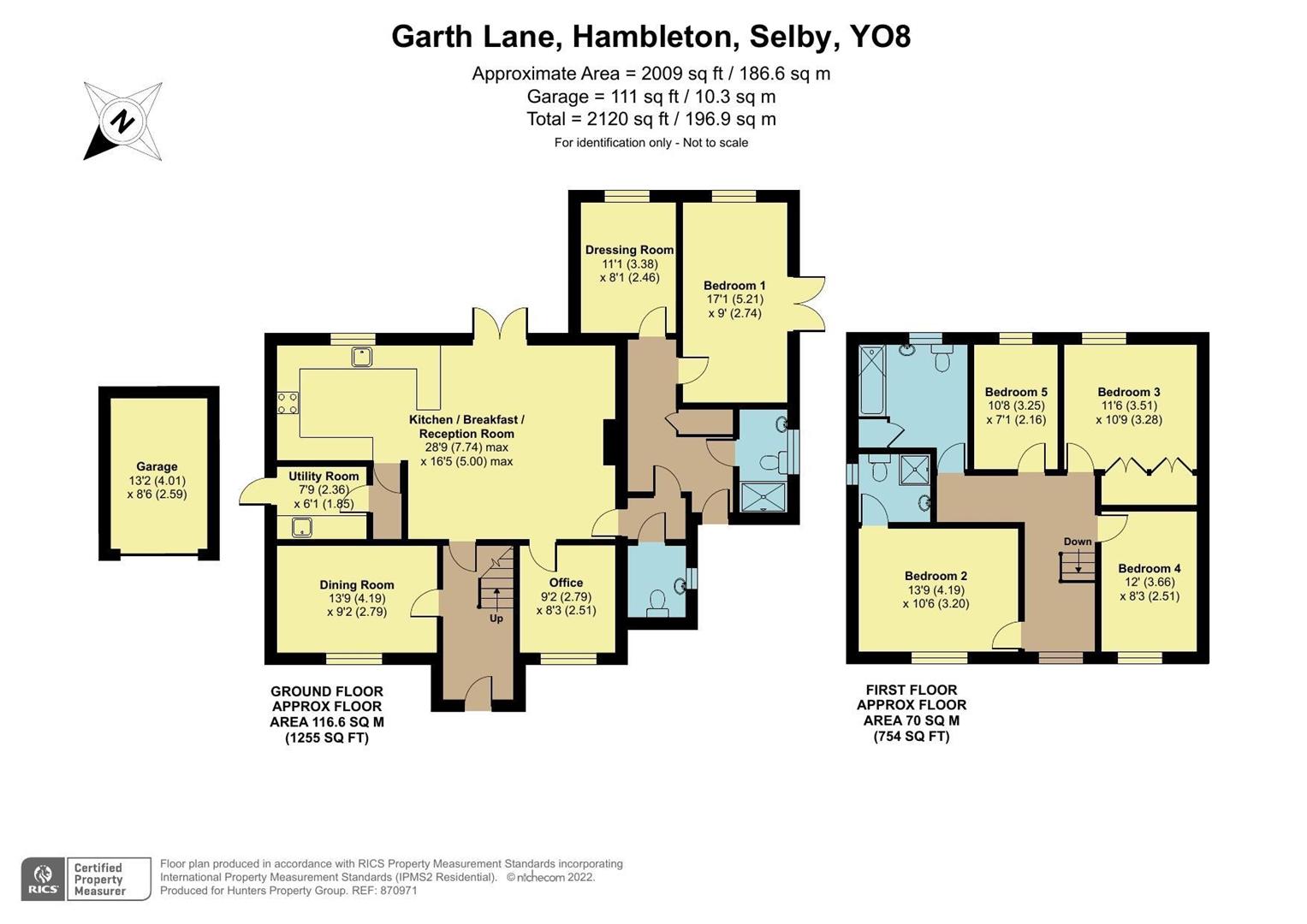Detached house for sale in Garth Lane, Hambleton, Selby YO8
* Calls to this number will be recorded for quality, compliance and training purposes.
Property features
- Detached house
- Potenital for self contained annexe
- UPVC double glazing
- Gas central heating system
- Open plan kitchen/reception room
- Garage
- Garden
- Village location
- Viewing highly recommened
- EPC rating : C
Property description
Built in early 2000’s, Hunters Selby are delighted to be able to offer for sale this deceptively spacious five bedroom detached home situated within the popular village of Hambleton. The property benefits from a gas central heating system and double glazing and briefly comprises an entrance hall, dining room, office, kitchen/breakfast/reception room (28/9” x 16’5”), utility room, downstairs cloakroom/w.c., bedroom one with dressing room and shower room to the ground floor (potential to be a self-contained annexe). To the first-floor bedroom two with en-suite, three further bedrooms and a bathroom. A double gated entrance leads to the garage with ample parking. To the rear is a garden set to lawn with attractive patio area and mature shrub borders. Viewing comes highly recommended. Call Hunters Selby, seven days a week to book a viewing.
Built in early 2000’s, Hunters Selby are delighted to be able to offer for sale this deceptively spacious five bedroom detached home situated within the popular village of Hambleton.
Location
Hambleton is a popular village which is conveniently located approximately 5 miles from the A1M providing good commuter access to Leeds and other surrounding major cities and towns. Village amenities include a village shop, a church, The Owl Hotel and a public house. Primary education is provided by the local C of E school, rated highly by Ofsted. Also, located on a good bus route with direct connections to Selby/York/Leeds.
Directions
Leave Selby via the A63, Leeds Road in a westerly direction. Follow the road over the level crossing through the village of Thorpe Willoughby. At the roundabout take the 2nd exit and follow the signpost A63 to Leeds. This road will lead into Hambleton, take the left hand turn onto Chapel Street and then turn right onto Garth Lane.
Entrance Hall
Under stairs cupboard and radiator.
Dining Room (4.19m x 2.79m)
Radiator and window to front elevation.
Kitchen/Breakfast/Reception Room (8.76m x 5.00m)
Open plan stunning modern fitted kitchen with a range of base and wall mounted cupboard units with Quartz preparation surfaces, gas hob, double oven, sink unit and window to rear elevation. In the reception room log burning stove, television point, radiator and patio doors to rear elevation.
Utility (2.36m x 1.85m)
Fitted with a range of base and wall mounted cupboard units with Quartz preparation surfaces, space for fridge/freezer, integral dishwasher, integral washing machine, sink unit, radiator and door to side elevation.
Office (2.79m x 2.51m)
Radiator and window to front elevation.
Cloakroom/W.C
Push button w.c, wash hand basin and window to side elevation.
Bathroom
White suite comprising push button w, c, pedestal wash hand basin, enclosed shower cubicle, extractor fan, radiator and window to side elevation.
Bedroom 1 (5.21m x 2.74m)
Radiator, window to rear elevation and patio doors leading into garden area.
Dressing Room (3.38m x 2.46m)
Radiator and window to rear elevation.
Stairs Leading To First Floor
Bedroom 2 (4.19m x 3.20m)
Radiator and window to front elevation.
Ensuite Bathroom
White suite comprising push button w.c, pedestal wash hand basin, enclosed shower cubicle, radiator and window to side elevation.
Bedroom 3 (3.51m x 3.28m)
Fitted wardrobes, radiator and window to rear elevation.
Bedroom 4 (3.66m x 2.51m)
Radiator and window to front elevation.
Bedroom 5 (3.25m x 2.16m)
Radiator and window to rear elevation.
Garage (4.01m x 2.59m)
With up and over door, power and light laid on.
Outside
A double gated entrance leads to the garage with ample parking. To the rear is a garden set to lawn with attractive patio area and mature shrub borders.
General Note
We have been informed the property falls within council tax band ‘D’ as of 1st April 2022.
Please ask the office for further details
Tenure
Freehold
Property info
For more information about this property, please contact
Hunters - Selby, YO8 on +44 1757 247009 * (local rate)
Disclaimer
Property descriptions and related information displayed on this page, with the exclusion of Running Costs data, are marketing materials provided by Hunters - Selby, and do not constitute property particulars. Please contact Hunters - Selby for full details and further information. The Running Costs data displayed on this page are provided by PrimeLocation to give an indication of potential running costs based on various data sources. PrimeLocation does not warrant or accept any responsibility for the accuracy or completeness of the property descriptions, related information or Running Costs data provided here.





































.png)
