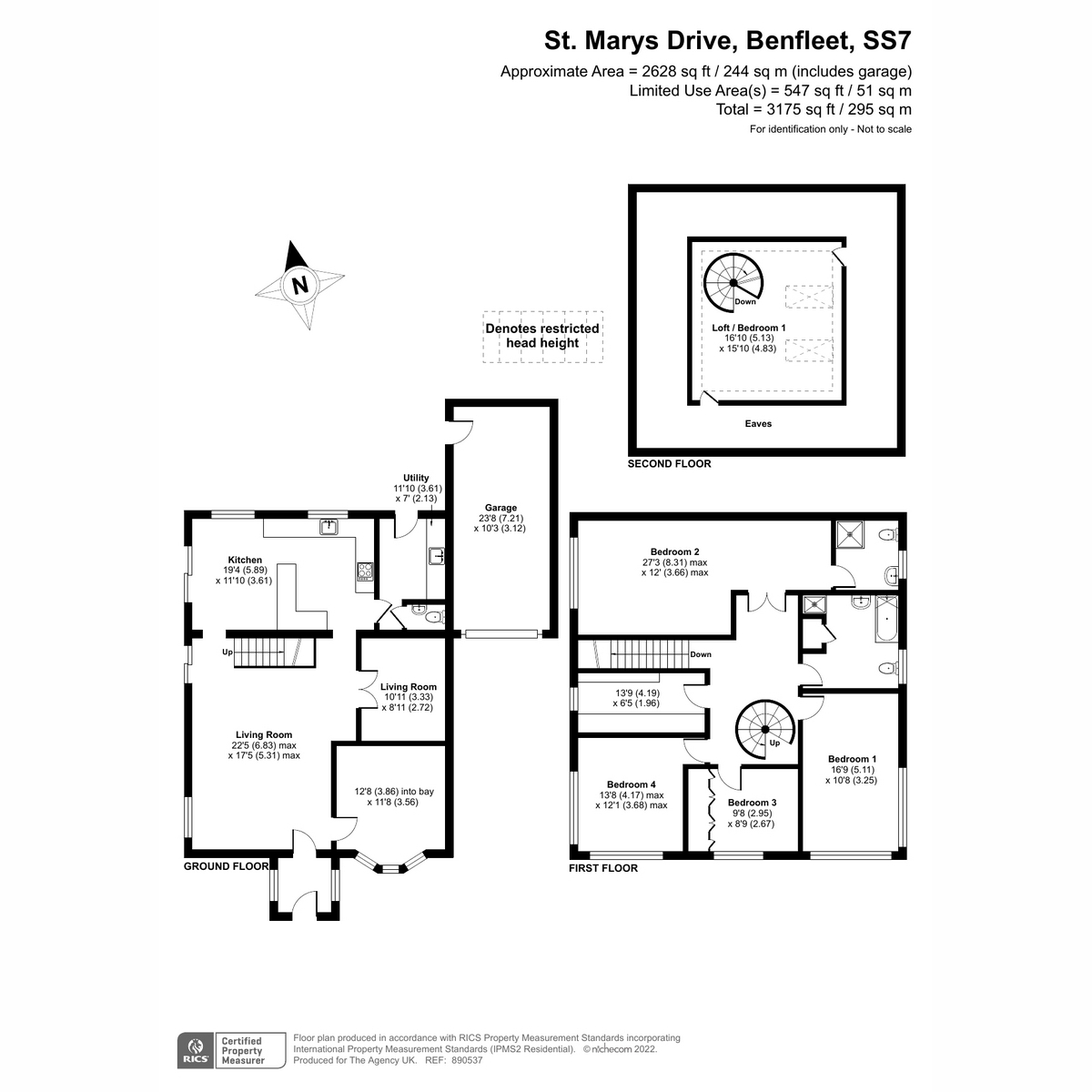Detached house for sale in St. Marys Drive, Benfleet SS7
* Calls to this number will be recorded for quality, compliance and training purposes.
Property features
- Impressive Detached House
- Ample Off Street Parking
- Short Stroll To Benfleet C2C Train Station
- Planning Approved & Illustrations Available For Four Flats
- School Catchment To South Benfleet Primary & The King John School
- Large Attic Room; Ideal For A Home Office, Playroom, Entertainment Area Or Guest Room
- Three Reception Rooms, Utility & W.C
- En-Suite To Master Bedroom
- Generous Sized Garden & Corner Plot
- Amongst Brilliant Local Amenities, Eateries & Shops
Property description
Guide Price £700,000-£750,000 - Leon Johnson of tauk offers this exceptional detached property with planning approved to develop four apartments. Situated in the heart of South Benfleet; a short walk to Benfleet station, local amenities, eateries, bars, pubs, and catchment for South Benfleet Primary and The King John School.
This property offers exceptional amounts of living space, some 3175 sq ft, this is the perfect home for any large or growing family, trust us that this home will accommodate!
More information on the approved planning and proposed plans can be provided upon request!
Situated in a very sought-after road within SS7, and boasting a large corner plot with no shortage of outside space, a dominant west backing garden and patio area gives any family a playground of fun and entertainment. The property also benefits from generous hardstand for parking to the front, gated access to the garden and a garage.
The footprint alone on this property should impress the moment you step in; with a large living room accompanied by a snug room, a separate dining room and a further living area adjoined to the kitchen, creating an open plan styled kitchen/breakfast area.
Off the kitchen is a utility room, W.C, and an external door to grant access to the rear end of the garage and side passage from the garden.
The upstairs will continue to impress with its space and high ceilings, with five bedrooms, an en-suite to the master bedroom and a further attic room accessed by a lead spiral staircase from the sizeable landing.
For more information on this property as it is, it's development opportunity or a viewing of this spectacular property, please get in touch!
Property info
For more information about this property, please contact
The Agency UK, WC2H on +44 20 8128 0617 * (local rate)
Disclaimer
Property descriptions and related information displayed on this page, with the exclusion of Running Costs data, are marketing materials provided by The Agency UK, and do not constitute property particulars. Please contact The Agency UK for full details and further information. The Running Costs data displayed on this page are provided by PrimeLocation to give an indication of potential running costs based on various data sources. PrimeLocation does not warrant or accept any responsibility for the accuracy or completeness of the property descriptions, related information or Running Costs data provided here.































.png)
