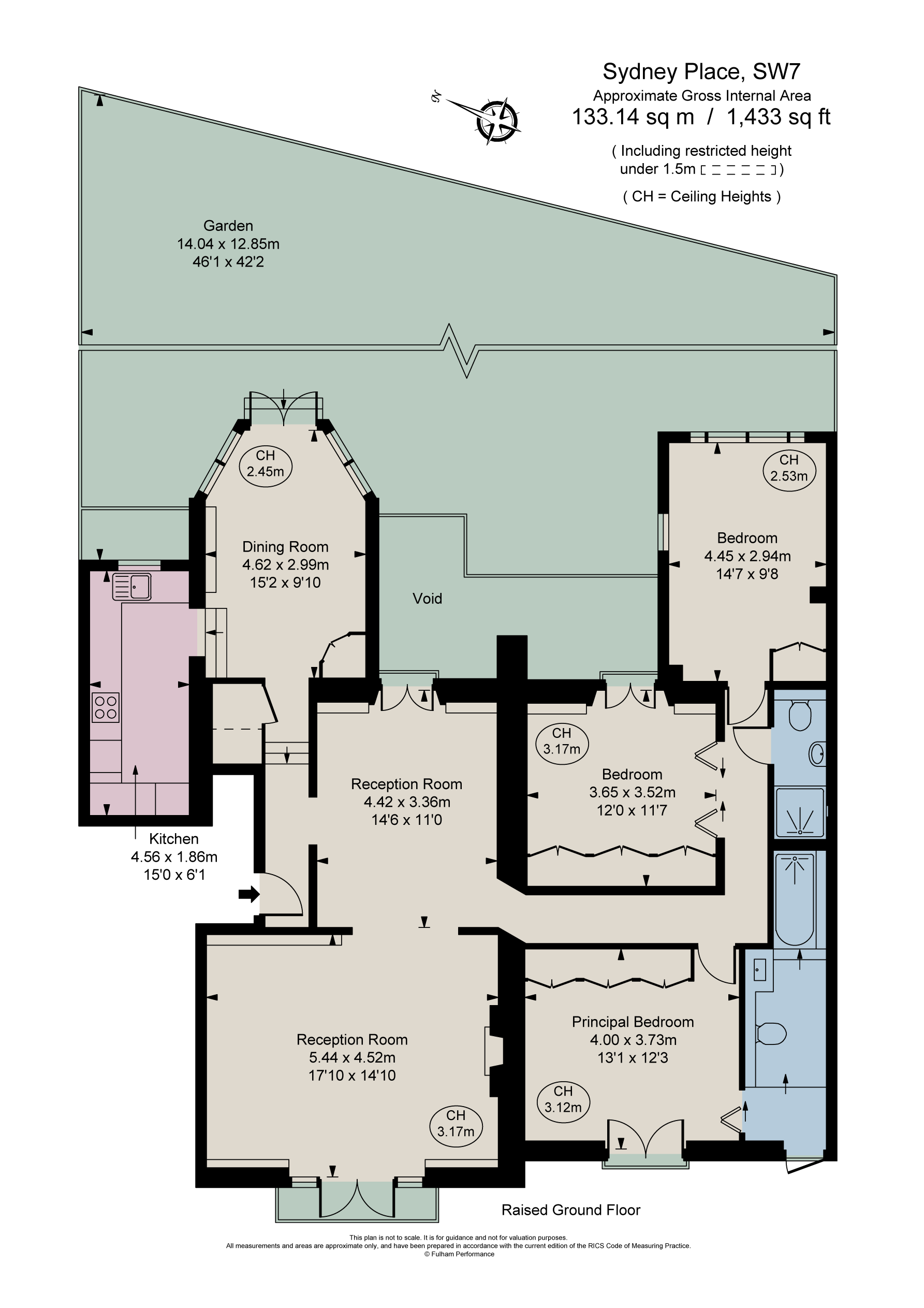Flat for sale in Sydney Place, South Kensington, London SW7
* Calls to this number will be recorded for quality, compliance and training purposes.
Property features
- 3 Bedrooms Bathroom En Suite Shower Room Cloakroom Drawing Room Dining Room Kitchen Study Garden
Property description
An elegant, laterally converted ground floor flat with an impressively large double garden. The flat is in excellent condition with a good balance between entertaining space and bedrooms. Residents also have access to Onslow Square communal gardens which include a tennis court. The property consists of three double bedrooms, three reception rooms, a separate kitchen and two bathrooms.
Set back from the road on Sydney Place, just on the corner of Onslow Square which is a highly sought after garden square located between the Fulham Road and the Old Brompton Road. The property is well situated for the South Kensington Underground station (District/Circle/Piccadilly Lines) which provides excellent links to the city and West End as well as the many restaurants, bars and bustling cafes of the prestigious local area.
Ground Floor
Entrance Hall
Entrance telephone, coat hooks, wide plank oak wood floor. Three steps lead down to...
Cloakroom
WC, corner wash hand basin with tiled splashback. Terracotta tiled floor.
Dining Room
A charming room with a bay window having three sets of French doors leading out onto the garden. Terracotta tiled floor. Three steps lead up to...
Kitchen
Beautifully fitted with wood wall and base units having granite work surface incorporating 11⁄2 bowl sink. Bosch appliances include fridge/freezer, double electric oven, microwave, four ring gas hob with extractor fan over, dishwasher and washer/dryer. Baumatic wine cooler. Terracotta tiled floor, sash window overlooking the garden. Large corner cupboard housing the Vaillant gas fired boiler and Ariston Megaflow hot water cylinder.
Study
Approached via an arch from the entrance hall, this room acts as either a study or an extended entrance hall and has French windows opening onto an ornamental balcony. Bookshelves with covered radiators beneath either side of the French windows. Wide plank oak wood floor. Large arch to...
Drawing Room
An elegant room with good ceiling height and wide plank oak wood floor. French doors with windows either side (having secondary glazing) overlooking the street. Fireplace with painted wood surround, slate hearth and gas coal effect fire.
Inner Hall
Accessed via the Study and giving access to the bedrooms. High level storage above the third bedroom and shower room.
Bedroom
A good sized double bedroom with an extensive range of fitted cupboards having hanging, shelving and drawer space with storage over. Further fitted shelves. French windows opening onto an ornamental balcony with secondary glazing.
Bathroom En Suite
A very spacious bathroom having a full length glazed door (no longer opens) overlooking the street. Bath with overhead Axor thermostatically controlled shower and separate hand held attachment. Wash basin with tiled surround having fitted mirror over and cupboard below. WC with concealed cistern and bidet having three mirror fronted medicine cabinets over. Tiled floor, part tiled walls, heated towel rail.
Bedroom
A pretty double bedroom situated to the rear of the building having French doors opening onto an ornamental balcony. Additional concertina double doors leading back out into the Inner Hall.
Shower Room
Beautifully fitted with limestone tiled walls and floor having an open shower cubicle with thermostatically controlled shower. Wash basin with fitted mirror and light over, WC with concealed cistern having mirror fronted cabinet over. Heated towel rail.
Bedroom
Another double bedroom with a dual aspect including French doors that lead out onto the garden.
Garden
A magnificent and unusually large private garden accessed via both the dining room and one of the rear bedrooms. Mainly paved, it has a central flower bed and further flower beds bordering the edges of the garden with mature plants and shrubs. There is plenty of space for tables, chairs and sun loungers. There is also a good sized garden shed to the rear of the garden concealed behind shrubs. There is a water outlet and the garden is also lit.
Property info
For more information about this property, please contact
John D Wood & Co. - South Kensington Sales, SW7 on +44 20 3463 0485 * (local rate)
Disclaimer
Property descriptions and related information displayed on this page, with the exclusion of Running Costs data, are marketing materials provided by John D Wood & Co. - South Kensington Sales, and do not constitute property particulars. Please contact John D Wood & Co. - South Kensington Sales for full details and further information. The Running Costs data displayed on this page are provided by PrimeLocation to give an indication of potential running costs based on various data sources. PrimeLocation does not warrant or accept any responsibility for the accuracy or completeness of the property descriptions, related information or Running Costs data provided here.


































.png)

