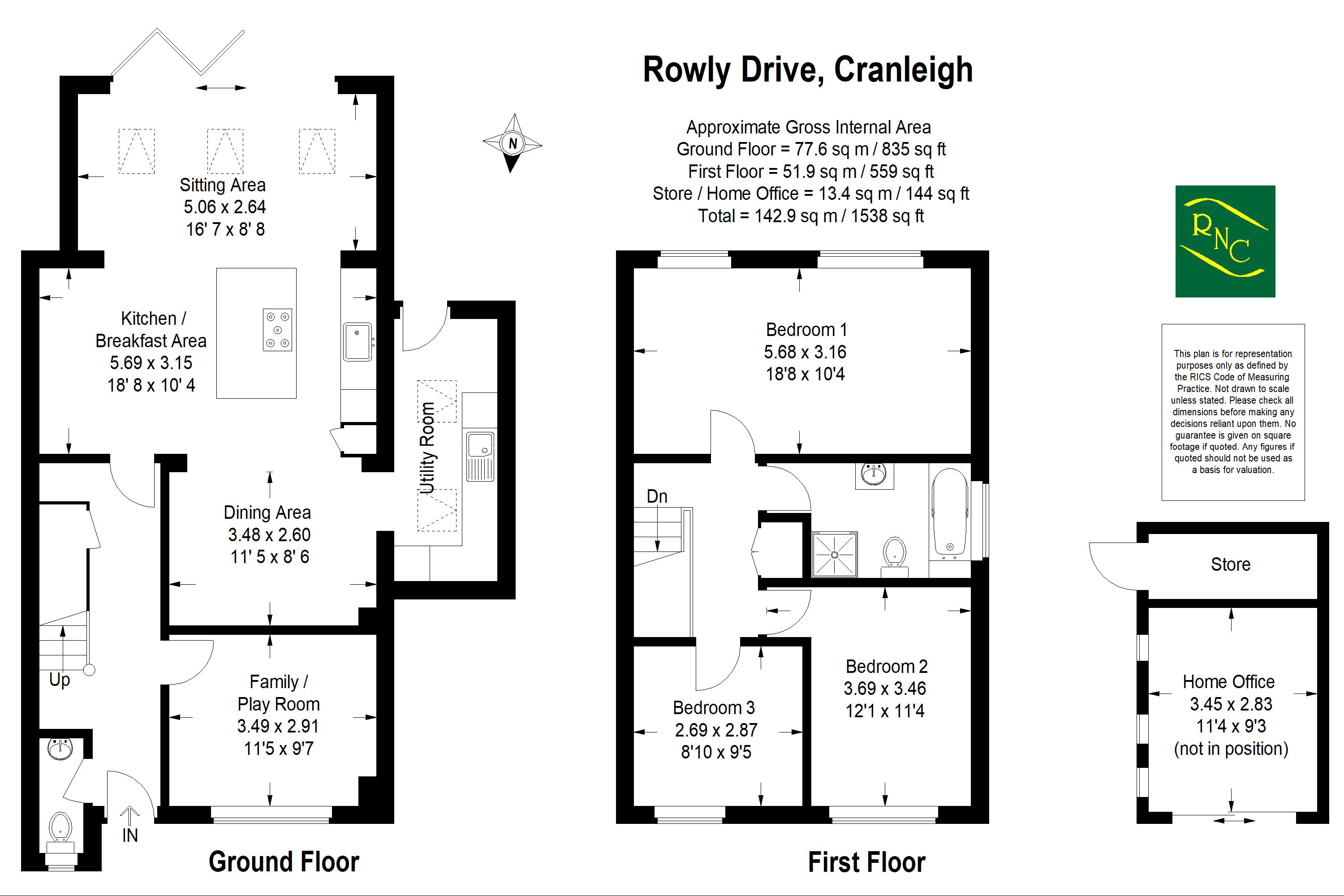Semi-detached house for sale in Rowly Drive, Cranleigh GU6
* Calls to this number will be recorded for quality, compliance and training purposes.
Property features
- Updated and modernised throughout
- Superb open plan kitchen/dining/family room
- Contemporary home office/studio
- Large garden
- Spacious bedrooms
- Re-fitted bathroom
- Semi-rural location
Property description
A superb extended, remodelled and updated family home occupying a generous plot with contemporary home office/studio situated in a private road in the semi rural fringes of Cranleigh. This spacious semi detached home benefits from having been extended in recent years to provide contemporary open plan living ideally suited for modern family living. Arriving at the property there is plenty of parking on the front driveway, moving inside the open plan kitchen/dining/living room is the real heart of the home with contemporary fitted kitchen and substantial island unit with breakfast bar. The bi-folding doors and velux windows in the part vaulted ceiling fill the room with natural light. Adjoining the kitchen is a sizable utility room. To the front of the house there is a further reception room and a downstairs cloakroom. On the first floor there are three bedrooms, the principal bedroom being particularly spacious, and a re-fiitted family bath and shower room completes the accommodation. The large garden is another feature of the home featuring an Indian sandstone patio area adjoining the kitchen and stepping down to the lawns. To the rear of the garden is a contemporary home office/studio, ideal for anyone now working from home. We highly recommend arranging a viewing in order to fully appreciate this wonderful family home.
Ground Floor:
Entrance Hall
Cloakroom
Family/ Play Room: (11' 5'' x 9' 7'' (3.48m x 2.92m))
Kitchen/Breakfast Area: (18' 8'' x 10' 4'' (5.69m x 3.15m))
Dining Area: (11' 5'' x 8' 6'' (3.48m x 2.59m))
Sitting Area: (16' 7'' x 8' 8'' (5.05m x 2.64m))
Utility Room
First Floor:
Bedroom One: (18' 8'' x 10' 4'' (5.69m x 3.15m))
Bedroom Two: (12' 1'' x 11' 4'' (3.68m x 3.45m))
Bedroom Three: (8' 10'' x 9' 5'' (2.69m x 2.87m))
Bathroom
Outside:
Home Office: (11' 4'' x 9' 3'' (3.45m x 2.82m))
Parking
Gardens
Garden Store
Services: All Main Services Connected. Car Charger Point.
Property info
For more information about this property, please contact
Roger Coupe Estate Agent, GU6 on +44 1483 665804 * (local rate)
Disclaimer
Property descriptions and related information displayed on this page, with the exclusion of Running Costs data, are marketing materials provided by Roger Coupe Estate Agent, and do not constitute property particulars. Please contact Roger Coupe Estate Agent for full details and further information. The Running Costs data displayed on this page are provided by PrimeLocation to give an indication of potential running costs based on various data sources. PrimeLocation does not warrant or accept any responsibility for the accuracy or completeness of the property descriptions, related information or Running Costs data provided here.




























.png)

