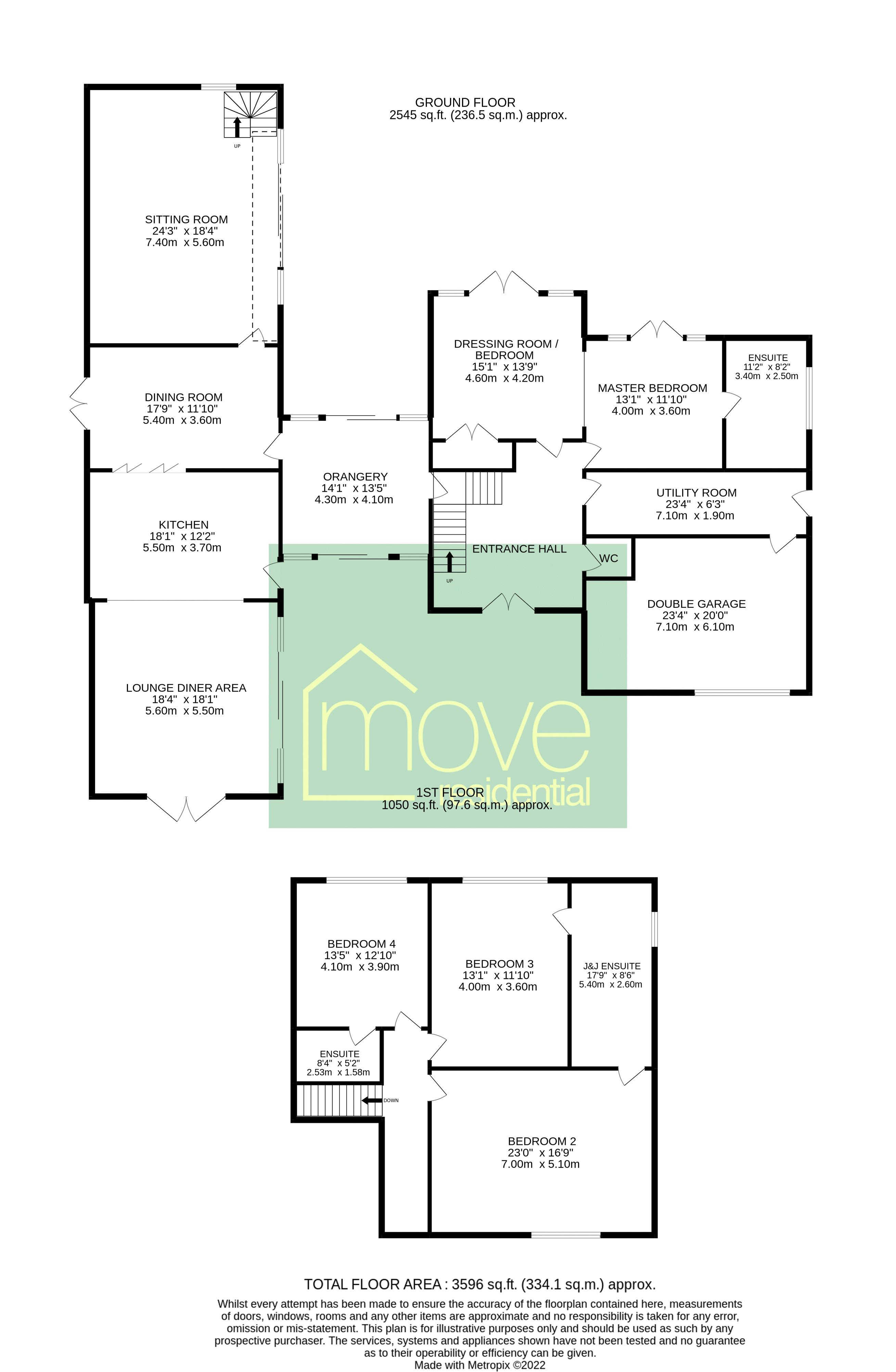Detached house for sale in Noctorum Road, Prenton, Wirral CH43
* Calls to this number will be recorded for quality, compliance and training purposes.
Property features
- Opulent and Substantial Four Double Bedroom Detached Family Residence
- Individually Designed with Sumptuous Split Level Accommodation
- Lower Ground Floor Hallway with Gallery Landing, W.C and Utility Room
- Master Bedroom with Dressing Area and Luxury Six Piece En Suite
- Stunning Orangery, Dining Room and Sitting Room with Mezzanine Level
- Bespoke Open Plan Living Kitchen Diner with a Range of Appliances
- First Floor with Three Bedrooms, Jack & Jill En Suite and Further En Suite
- Ample Parking, Double Garage and Beautifully Tendered Front and Rear Gardens
Property description
Guide Price £1,000,000 - £1,100,000
Opulent and substantial four double bedroom detached family residence. A credit to the current owners this sumptuous home has been individually designed with a split level accommodation, flooded with natural light from the array of feature windows, all appointed with a contemporary decor and finished to a superior specification throughout.
In brief this impressive accommodation comprises a feature entrance hallway, the lower ground floor level offers a master bedroom with luxurious six piece en suite bathroom and dressing/seating area which could easily be utilised as a fifth bedroom if required. You also have a utility room, W.C and access into the double garage. The ground floor boasts a superb orangery which connects both wings of the property and gives access to a dining room with exposed brick wall and full height glass windows with doors leading out to the delightful gardens. Generous sized sitting room with mezzanine level giving an excellent study/reading space. Completing the ground floor you have a bespoke, high quality open plan living kitchen diner, fitted with a range of wall and base units with central island and a range of fitted appliances and flooded with light from the feature windows. The first floor boasts three large double bedrooms two with a six piece luxurious jack and jill ensuite and bedroom four with a further en suite shower room.
This executive home further benefits from ample off road parking, integral double garage and is encapsulated in beautifully tendered gardens perfect for entertaining or relaxing.
Entrance Hallway -
W.C -
Orangery - (14' 1'' x 13' 5'' (4.29m x 4.09m))
Sitting Room - (24' 3'' x 18' 4'' (7.39m x 5.58m))
Dining Room - (17' 9'' x 11' 10'' (5.41m x 3.60m))
Open Plan Living Kitchen Diner -
Kitchen - (18' 1'' x 12' 2'' (5.51m x 3.71m))
Lounge Diner - (18' 4'' x 18' 1'' (5.58m x 5.51m))
Master Bedroom - (13' 1'' x 11' 10'' (3.98m x 3.60m))
Dressing Room / Bedroom - (15' 1'' x 13' 9'' (4.59m x 4.19m))
En Suite To Master - (11' 2'' x 8' 2'' (3.40m x 2.49m))
Utility Room - (23' 4'' x 6' 3'' (7.11m x 1.90m))
First Floor Landing -
Bedroom Two - (23' 0'' x 16' 9'' (7.01m x 5.10m))
Jack & Jill En Suite - (17' 9'' x 8' 6'' (5.41m x 2.59m))
Bedroom Three - (13' 1'' x 11' 10'' (3.98m x 3.60m))
Bedroom Four - (13' 5'' x 12' 10'' (4.09m x 3.91m))
En Suite - (8' 4'' x 5' 2'' (2.54m x 1.57m))
Integral Double Garage - (23' 4'' x 20' 0'' (7.11m x 6.09m))
Property info
For more information about this property, please contact
Move Residential, CH60 on +44 151 382 4048 * (local rate)
Disclaimer
Property descriptions and related information displayed on this page, with the exclusion of Running Costs data, are marketing materials provided by Move Residential, and do not constitute property particulars. Please contact Move Residential for full details and further information. The Running Costs data displayed on this page are provided by PrimeLocation to give an indication of potential running costs based on various data sources. PrimeLocation does not warrant or accept any responsibility for the accuracy or completeness of the property descriptions, related information or Running Costs data provided here.











































































.png)