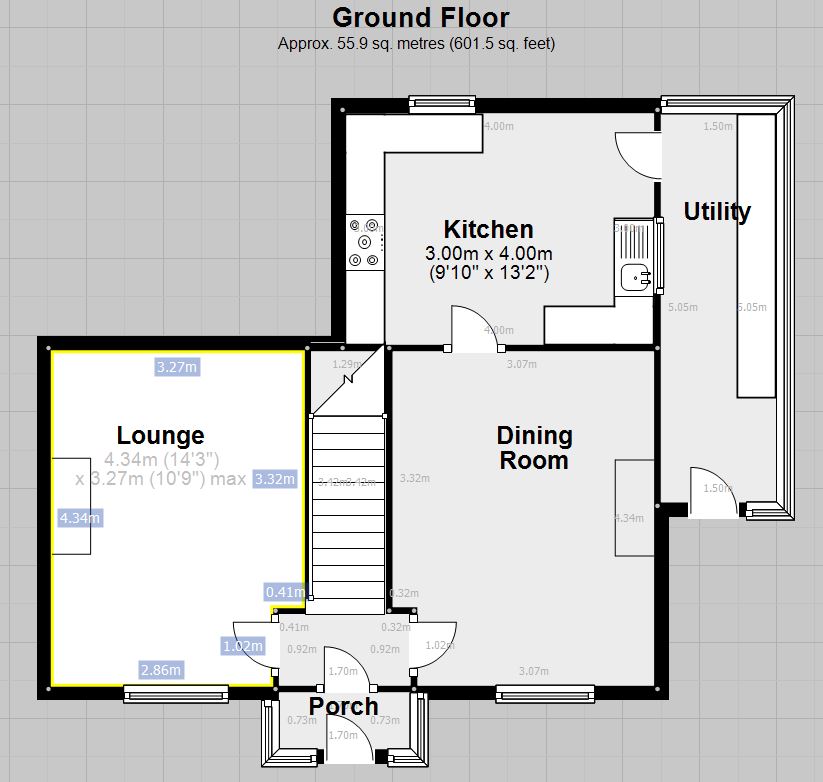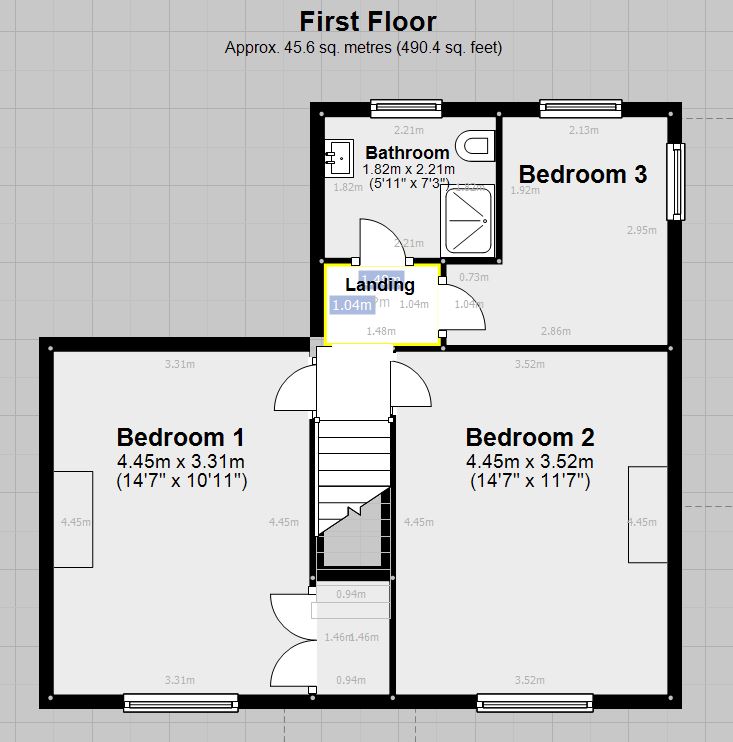Semi-detached house for sale in Hewitts Lane, Knowsley, Knowsley Village L34
* Calls to this number will be recorded for quality, compliance and training purposes.
Property features
- Chain Free
- Close to Local Amenities
- Close to Town Centre
- Double Glazing
- Off Road Parking
- Council tax band "B" £1592.00
- Stunning Views
- Rural Location
Property description
**3 bedroom**garage**rural location**chain free**reduced**
Doran Kennedy Sales are delighted to bring to the sales market this beautiful 3 bedroom chain free rural property, Situated on Hewitt's Lane, just off the East Lancs Road between Knowsley and St Helens., within easy reach of all amenities including supermarkets, recreational and schools, rail links are also only 2 miles from the property. This property briefly consists of: Storm porch, hallway leading to lounge and dining room further are the Kitchen and large utility room, upstairs are 3 bedrooms 2 being large double and a single, family bathroom with walk in shower, outside are gardens to the rear with unobstructive views of the countryside. There is also a detached garage with electric doors and plenty of room for parking.
This property also benefits from newly installed central heating with all rooms fitted with retro style school radiators and modern "A" rated Upvc windows and thermal composite door. (essential for beating rising energy costs)
Porch (1.90m (6' 3") x 1.04m (3' 5"))
Composite entrance door
Hall (1.29m (4' 3") x 1.78m (5' 10"))
Upvc entrance door, radiator, stairs to first floor and carpeted flooring.
Dining Room (3.27m (10' 9") x 4.60m (15' 1"))
Upvc window to the front of the property, feature fireplace with solid fuel/log burner, coved ceiling, original polished flooring and retro radiator.
Lounge (3.07m (10' 1") x 4.34m (14' 3"))
Upvc windows to the front of the property, feature fireplace with solid fuel/wood burner, cove ceilings, polished wooden flooring and retro radiator.
Kitchen (4.00m (13' 1") x 3.00m (9' 10"))
Upvc windows to the side and rear of the property, fitted base and wall units in a modern grey colour with contrasting worktops, built-in Oven & hob with extractor, plenty of room for under counter white goods.
Utility (5.00m (16' 5") x 1.50m (4' 11"))
Situated to the rear of the property with full with Upvc double glazing and glass roof giving that great outdoor feeling all while doing your laundry and conveniently located towards the garden.
Bedroom 1 (3.54m (11' 7") x 4.60m (15' 1"))
Such a beautiful space with Upvc windows to the front of the property with un obstructed views of farm land, This bedroom has a double built in cupboard and room for free standing units also, carpeted flooring, feature fireplace with slate hearth and retro radiator.
Bedroom 2 (2.38m (7' 10") x 3.12m (10' 3"))
Upvc window to the front of the property also with stunning views, Retro radiator, carpeted flooring and pine doors.
Bedroom 3 (3.50m (11' 6") x 4.20m (13' 9"))
Bathroom (2.00m (6' 7") x 1.93m (6' 4"))
Upvc window to the side of the property, fully tiled walls and ceramic flooring, walk-in shower glass with thermostatic controls and rain fall head, low level Wc with concealed cistern, modern wash basin with built under vanity unit in a modern grey, heated towel rail. And mechanical ventilation.
Garage
Detached garage with electrically operated roller door, brick built with tiled roof
Garden
Secluded garden with brick outbuildings, laid lawn garden and paved patio area.
Property info
For more information about this property, please contact
Doran Kennedy, L32 on +44 151 353 9048 * (local rate)
Disclaimer
Property descriptions and related information displayed on this page, with the exclusion of Running Costs data, are marketing materials provided by Doran Kennedy, and do not constitute property particulars. Please contact Doran Kennedy for full details and further information. The Running Costs data displayed on this page are provided by PrimeLocation to give an indication of potential running costs based on various data sources. PrimeLocation does not warrant or accept any responsibility for the accuracy or completeness of the property descriptions, related information or Running Costs data provided here.












































.png)


