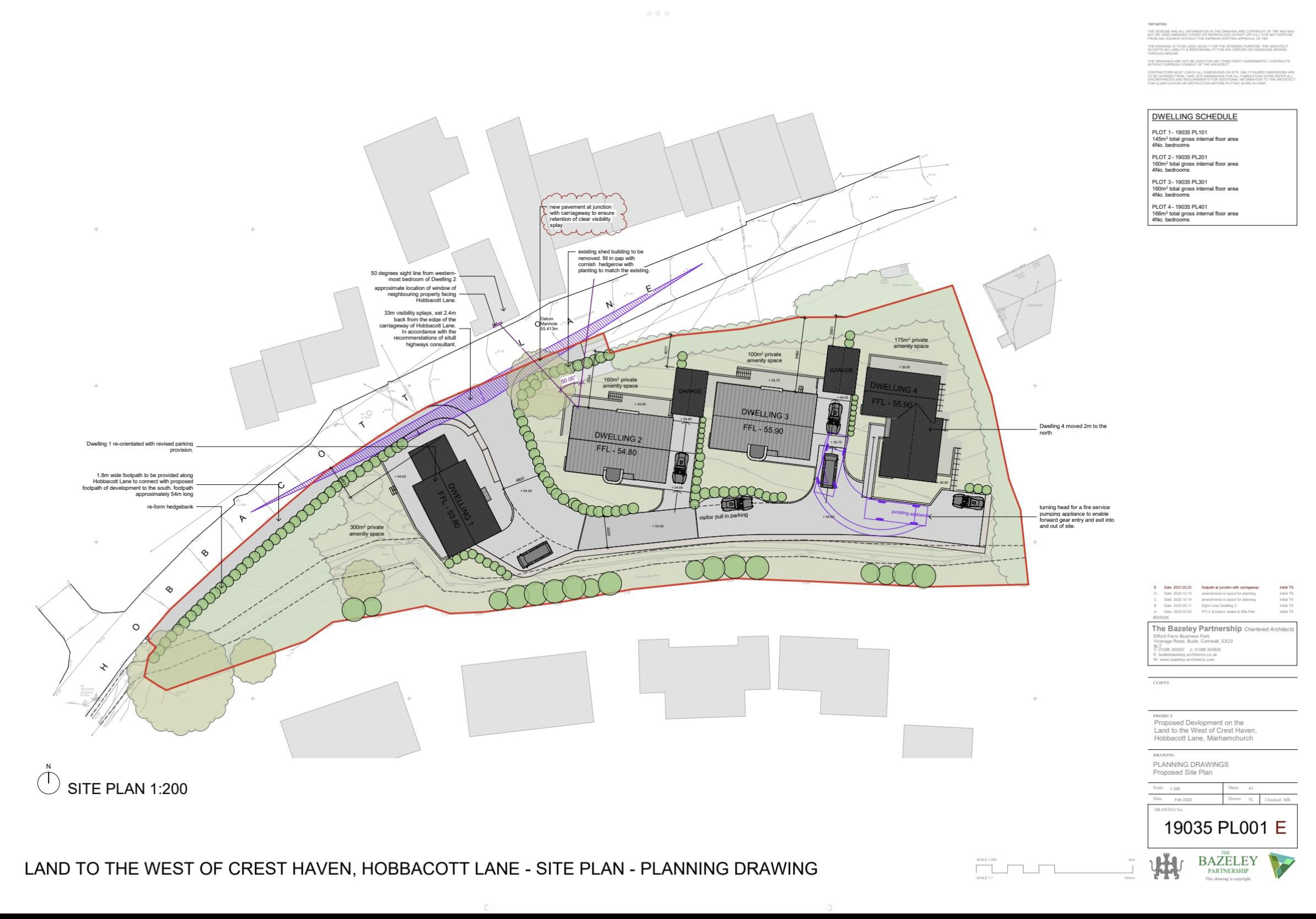Land for sale in Marhamchurch, Bude EX23
* Calls to this number will be recorded for quality, compliance and training purposes.
Property features
- Rare and unique development opportunity
- Popular village location, close to coast
- Four generous plots with detailed planning consent
- 4 x Detached four bedroom houses
- No affordable but subject to cil Liability £66182
Property description
An exciting opportunity to acquire an enclosed plot in the sought after village of Marhamchurch, only a couple of miles from coastal Town of Bude with its popular surfing beaches and amenities.
Benefitting from detailed planning approval for four unique and architectural detached properties that would all offer four bedrooms and contemporary open plan living.
Each plot will benefit from its own private garden, parking and garage options to various plots.
This small select development has no affordable housing requirements, a cil liability of £66,000 and given the conditional detailed approval the site could be started almost immediately.
Property description An exciting opportunity to acquire an enclosed plot in the sought after village of Marhamchurch, only a couple of miles from coastal Town of Bude with its popular surfing beaches and amenities.
Benefitting from detailed planning approval for four unique and architectural detached properties that would all offer four bedrooms and contemporary open plan living.
Each plot will benefit from its own private garden, parking and garage options to various plots.
This small select development has no affordable housing requirements, a cil liability of £66,000 and given the conditional detailed approval the site could be started almost immediately.
The land The site is a gently sloping area of pasture land on the edge of the village with a small brook at the bottom boundary. The site measures approximately 0.7 acre and is enclosed via a natural bank and hedge.
Planning permission The planning consent is for four detached houses, all being 4 bedrooms, multiple bathrooms, living room and large kitchen/dining rooms. The four houses vary in size and are between 145m2 to 166m2. This is a conditional approval under PA20/02034
plot 1 summary Plot One is a two storey dwelling measuring 145m2 gross internal floor area. The accommodation comprises; entrance hall, WC, triple aspect living room, semi open plan kitchen/dining room and utility. On the first floor there are four double bedrooms, en suite shower to the principal bedroom and separate bathroom.
Plot 2 summary Plot One is a two storey dwelling measuring 160m2 gross internal floor area and 174m2 including the detached single garage. The accommodation comprises; entrance hall, dual aspect living room, large open plan kitchen/dining room, utility and WC. Accommodation comprises; entrance hall, WC, triple aspect living room, semi open plan kitchen/dining room and utility. On the first floor there are four double bedrooms, en suite shower to the principal bedroom and separate bathroom.
Plot 3 summary Plot three is a two storey dwelling measuring 160m2 gross internal floor area and 174m2 including the detached single garage. The accommodation comprises; entrance hall, dual aspect living room, large open plan kitchen/dining room, utility and WC. Accommodation comprises; entrance hall, WC, triple aspect living room, semi open plan kitchen/dining room and utility. On the first floor there are four double bedrooms, en suite shower to the principal bedroom and separate bathroom.
Plot 4 summary Plot four is the largest of the approved dwellings and is a two storey split level dwelling measuring 166m2 gross internal floor area and 180m2 including the detached single garage. The accommodation comprises; entrance hall, triple aspect living room, spacious open plan kitchen/dining room, utility and WC. On the first floor there are four double bedrooms, en suite shower and walk in wardrobe to the principal bedroom and en suite to bedroom two and a separate bathroom.
Cil tax Please note that the proposed development set out in this application will be liable for a change under the Community Infrastructure Levy (cil) Regulations 2010 (as amended). The amount of Levy varies depending on the designated zones, but we are advised that at present the developer would be liable for this at a rate of £100 per M2 of constructed dwelling. Total 632m2 the cil liability would be £66,181.13
tenure Freehold
local planning authority The local planning authority is Cornwall County Council and all plans and documents quoted can be viewed by searching for their online planning portal via
Property info
For more information about this property, please contact
Colwills Estate Agents, EX23 on +44 1288 358015 * (local rate)
Disclaimer
Property descriptions and related information displayed on this page, with the exclusion of Running Costs data, are marketing materials provided by Colwills Estate Agents, and do not constitute property particulars. Please contact Colwills Estate Agents for full details and further information. The Running Costs data displayed on this page are provided by PrimeLocation to give an indication of potential running costs based on various data sources. PrimeLocation does not warrant or accept any responsibility for the accuracy or completeness of the property descriptions, related information or Running Costs data provided here.










































.png)