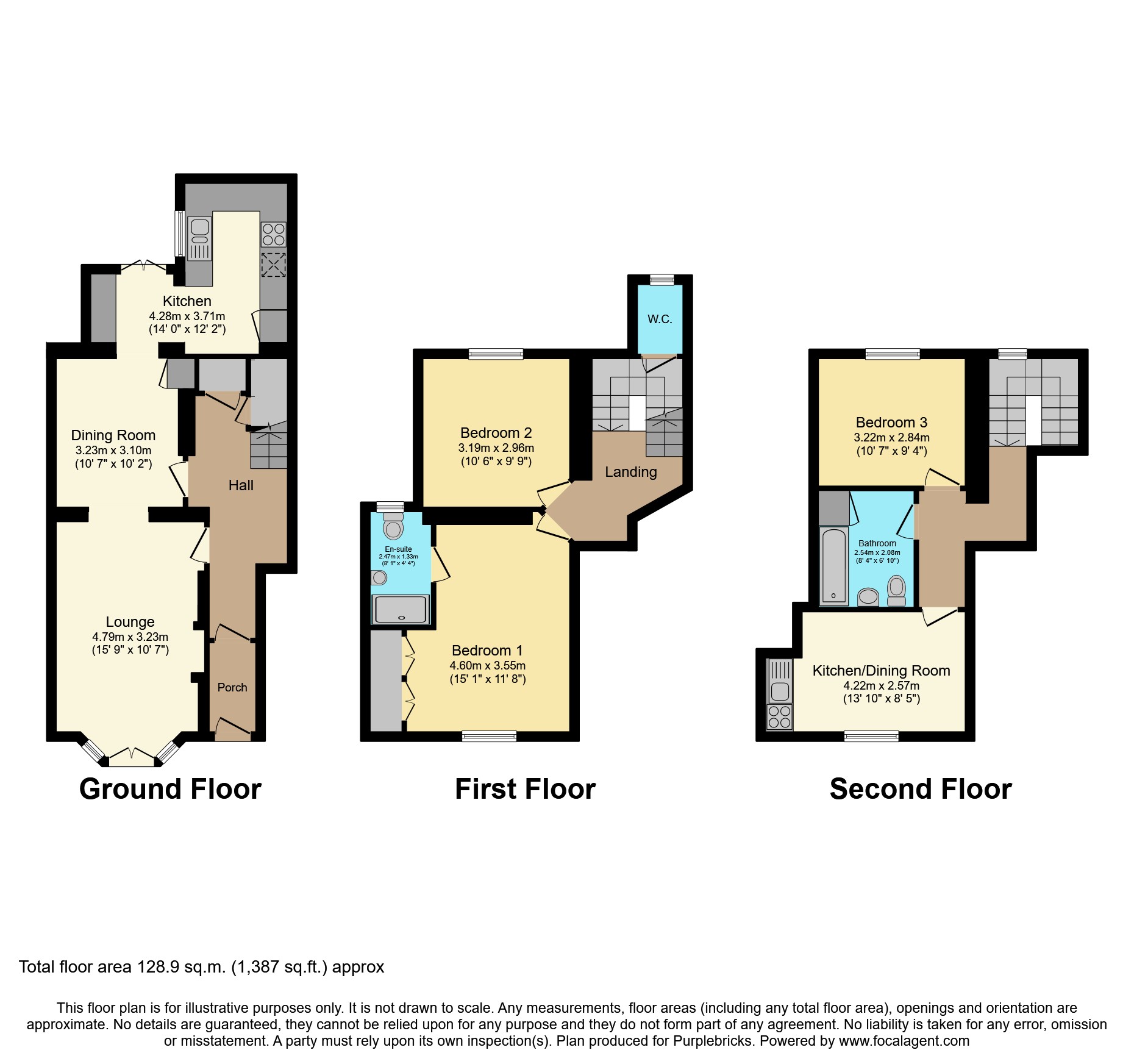Terraced house for sale in Saxon Close, Watchet TA23
* Calls to this number will be recorded for quality, compliance and training purposes.
Property features
- 3/4 bedrooms over two floors(1 en-suite)
- Wonderful sea views
- Period coastal home
- Lounge & dining room
- Entrance porch & hall
- Bathroom
- Double glazing & gas central heating
- Second floor used recently as an annex
- Large tired rear garden with views
- Parking for 2 vehicles
Property description
An imposing mid terrace three storey Victorian town house, situated in an elevated position and enjoying far reaching coastal views to the Welsh coastline and the harbour/marina. The house also has the benefit of gas central heating and double glazing. In brief accommodation comprises, entrance porch, hall, lounge, dining room, kitchen, on the first floor are 2 bedrooms (1 en-suite) and a toilet, on the 2nd floor kitchen/dining room, bathroom & 3rd bedroom.
The centre of Watchet, which is an historic harbour/marina town has shops and amenities serving most everyday needs. The coastal resort of Minehead is some 7 miles to the west with the County Town of Taunton having M5 motorway connections and mainline railway station (Taunton - Paddington approximately 2 hours) about 17 miles to the south east.
There is a station serving the West Somerset Steam Railway and a regular bus service between Minehead and Taunton. The variety of the West Somerset coastline is close at hand, the Quantock Hills, the first designated area of outstanding natural beauty in England, and the Exmoor National Park are but a short drive away.
**Rough income projections if used as a Holiday Home**
3-bed:
Total Week Long Bookings 21
Total Short Break Bookings 14
Total Revenue
Year 1 £23,511 - £28,736
Year 2 £25,156 - £30,747
Year 3 £26,163 - £31,977
4-bed:
Total Week Long Bookings 18
Total Short Break Bookings 16
Total Revenue
Year 1 £31,736 - £38,789
Year 2 £33,957 - £41,504
Year 3 £35,316 - £43,164
**Please note these are only Projections**
Entrance Porch
Door leading to entrance hall.
Entrance Hall
Stairs rising to first floor, doors to all rooms.
Lounge
15'9'' x 10'7''
Dining Room
10'7'' x 10'2''
Kitchen
14'0'' x 12'2''
First Floor Landing
Doors to all rooms.
Bedroom One
15'1'' x 11'8''
En-Suite
8'1'' x 4'4''
W.c.
With low level WC
Second Floor Landing
Doors to all rooms.
Kitchen/Dining Room
13'10'' x 8'5''
(Previously Bedroom 4)
Bedroom Three
10'7'' x 9'4''
Bathroom
8'4'' x 6'10''
Outside
The garden to the front is mainly lawn and the rear garden has been terraced and comprises lawn with established trees, flowers and shrubs, patio and garden shed.
Property Ownership Information
Tenure
Freehold
Council Tax Band
D
Disclaimer For Virtual Viewings
Some or all information pertaining to this property may have been provided solely by the vendor, and although we always make every effort to verify the information provided to us, we strongly advise you to make further enquiries before continuing.
If you book a viewing or make an offer on a property that has had its valuation conducted virtually, you are doing so under the knowledge that this information may have been provided solely by the vendor, and that we may not have been able to access the premises to confirm the information or test any equipment. We therefore strongly advise you to make further enquiries before completing your purchase of the property to ensure you are happy with all the information provided.
Property info
For more information about this property, please contact
Purplebricks, Head Office, B90 on +44 24 7511 8874 * (local rate)
Disclaimer
Property descriptions and related information displayed on this page, with the exclusion of Running Costs data, are marketing materials provided by Purplebricks, Head Office, and do not constitute property particulars. Please contact Purplebricks, Head Office for full details and further information. The Running Costs data displayed on this page are provided by PrimeLocation to give an indication of potential running costs based on various data sources. PrimeLocation does not warrant or accept any responsibility for the accuracy or completeness of the property descriptions, related information or Running Costs data provided here.































.png)


