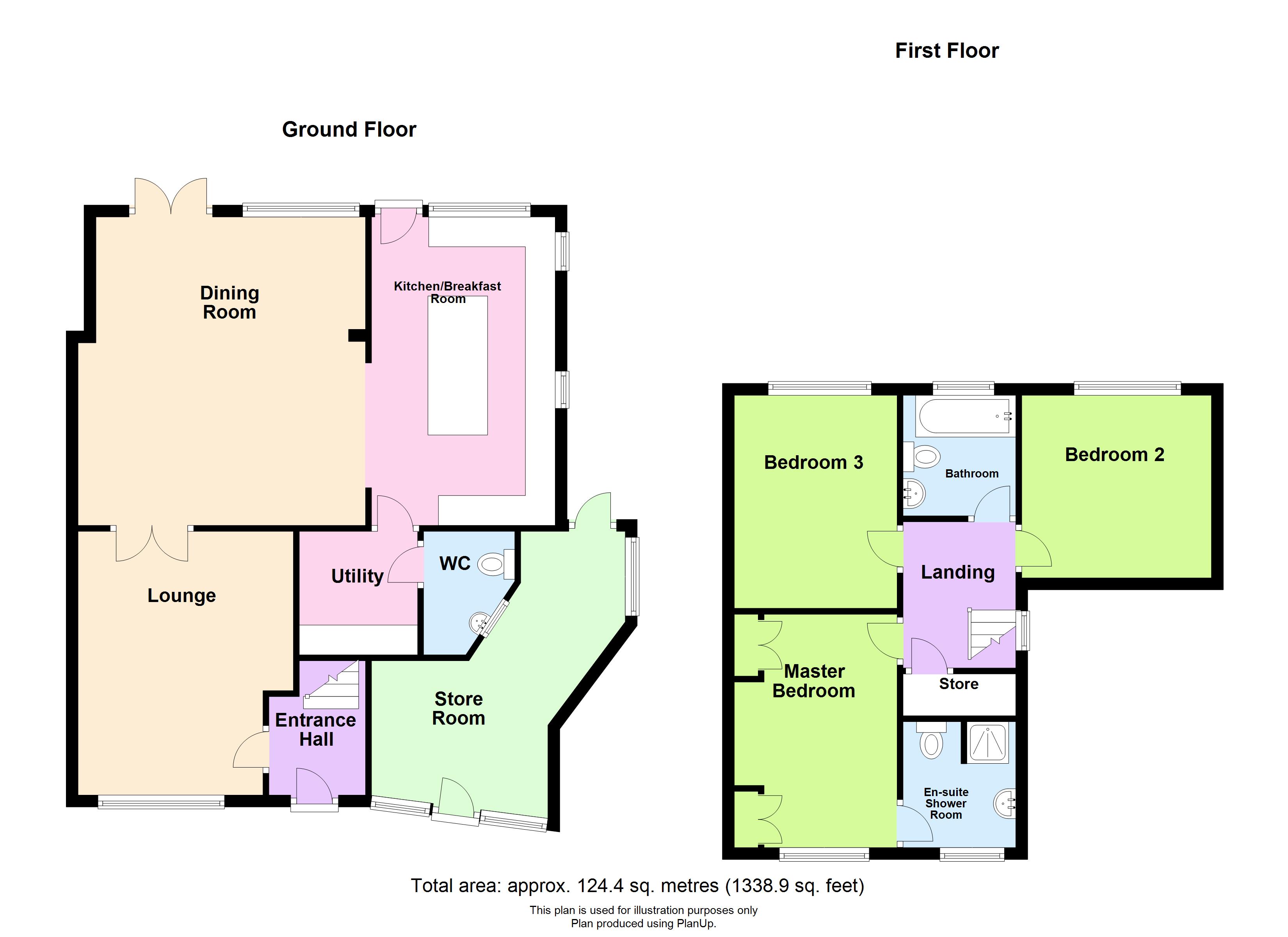Detached house for sale in Webster Crescent, Kimberworth, Rotherham S61
* Calls to this number will be recorded for quality, compliance and training purposes.
Property features
- Superb extended detached house
- Fabulous garden
- Three bedrooms and two bathrooms
- Driveway to the front
- Two reception rooms
- Central heating and double glazing
- Very well appointed throughout
Property description
Absolutely fabulous gardens, corner plot, three double bedrooms and two bathrooms, an all round stunning family home with no onward chain!
An outstanding extended detached house set within beautiful gardens within this ever popular location. Including gas central heating, double glazing, three bedrooms with master en suite and two reception rooms this lovely home offers family accommodation of the highest order. The expansive ground floor includes extended kitchen with central island, utility room, cloakroom/wc, extended dining/family room with French doors, entrance lobby and attractive bay windowed lounge. There are three first floor double bedrooms with master en suite and family bathroom with white suite. The well stocked gardens are simply stunning, of impressive size and beautifully maintained with lawns, patio areas and a range of trees and shrubs. To the front is a drive providing parking and access to the garage/store. Close to amenities and the M1 this superb home is a definite must view to appreciate the many outstanding features.<br /><br />
Front Entrance Lobby
With double glazed front door and stairs rising to the first floor.
Lounge
4.39 x 3.61 - (Measurements excluding bow)
With front bow window and feature fire surround with marble inlay, hearth and cast iron effect electric fire.
Dining/Family Room
5.16 x 4.64 - A large, extended and versatile room with oak flooring, double glazed French doors to the rear and full height window which take advantage of the fabulous garden views. Skylight Velux window and feature free standing electric stove.
Kitchen
5.16 x 3.04 - With a range of matt white finish units with matching work surfaces, upstands, tiling above and central island with storage beneath. One and a half bowl sink with mixer tap, additional hot and cold filter tap, plumbing for dishwasher and skylight Velux window. There is a rear window and double glazed rear entry door along with cooking appliances of gas hob with extractor, electric oven and combination microwave.
Utility Room
2.06 x 1.58 - With tiled floor, plumbing for washer and extractor fan.
Cloakroom/WC
2.06 x 1.15 - With wc, wash basin with vanity beneath, side window (to garage/store), extractor fan and tiled floor.
First Floor Landing
With linen cupboard and access to the insulated loft space.
Bedroom One
3.95 x 2.74 - With front window and a range of fitted bedroom furniture including wardrobes, bedside tables with display units above.
En Suite Shower Room
2.12 x 1.83 - With front window, wc and wash basin in white and shower enclosure with electric shower. Towel rail/radiator, tiled effect vinyl floor and half painted wood panelling to the walls.
Bedroom Two
3.06 x 3.06 - With rear window and laminate floor.
Bedroom Three
3.63 x 2.65 - With rear window and laminate floor.
Bathroom
2.03 x 1.90 - With well appointed suite in white comprising wc, wash basin with vanity beneath and mirrored cabinet over and bath with shower and screen. Rear window, panelled ceiling, fully tiled floors and walls and towel rail/radiator.
Outside
To the rear of the property are absolutely stunning extensive landscaped grounds which enjoy a high degree of privacy and interest. There are lawns, patio areas and a truly wide variety of trees, plants and shrubs. Decking area with arbour seat, garden lighting, outside power points and paved pathways which meander through the gardens.
To the rear of the garage/store is a garden shed, paved path and outside tap and to the front small lawned garden with adjacent drive providing off road parking for two cars.
Garage/Store
5.74 x 3.68 - (Maximum measurements irregular room size)
Not suitable for housing of a car but providing a very useful storage area. This room has light, power, combination gas boiler and access doors to front and rear.
For more information about this property, please contact
Lincoln Ralph, S66 on +44 1709 619174 * (local rate)
Disclaimer
Property descriptions and related information displayed on this page, with the exclusion of Running Costs data, are marketing materials provided by Lincoln Ralph, and do not constitute property particulars. Please contact Lincoln Ralph for full details and further information. The Running Costs data displayed on this page are provided by PrimeLocation to give an indication of potential running costs based on various data sources. PrimeLocation does not warrant or accept any responsibility for the accuracy or completeness of the property descriptions, related information or Running Costs data provided here.































.png)

