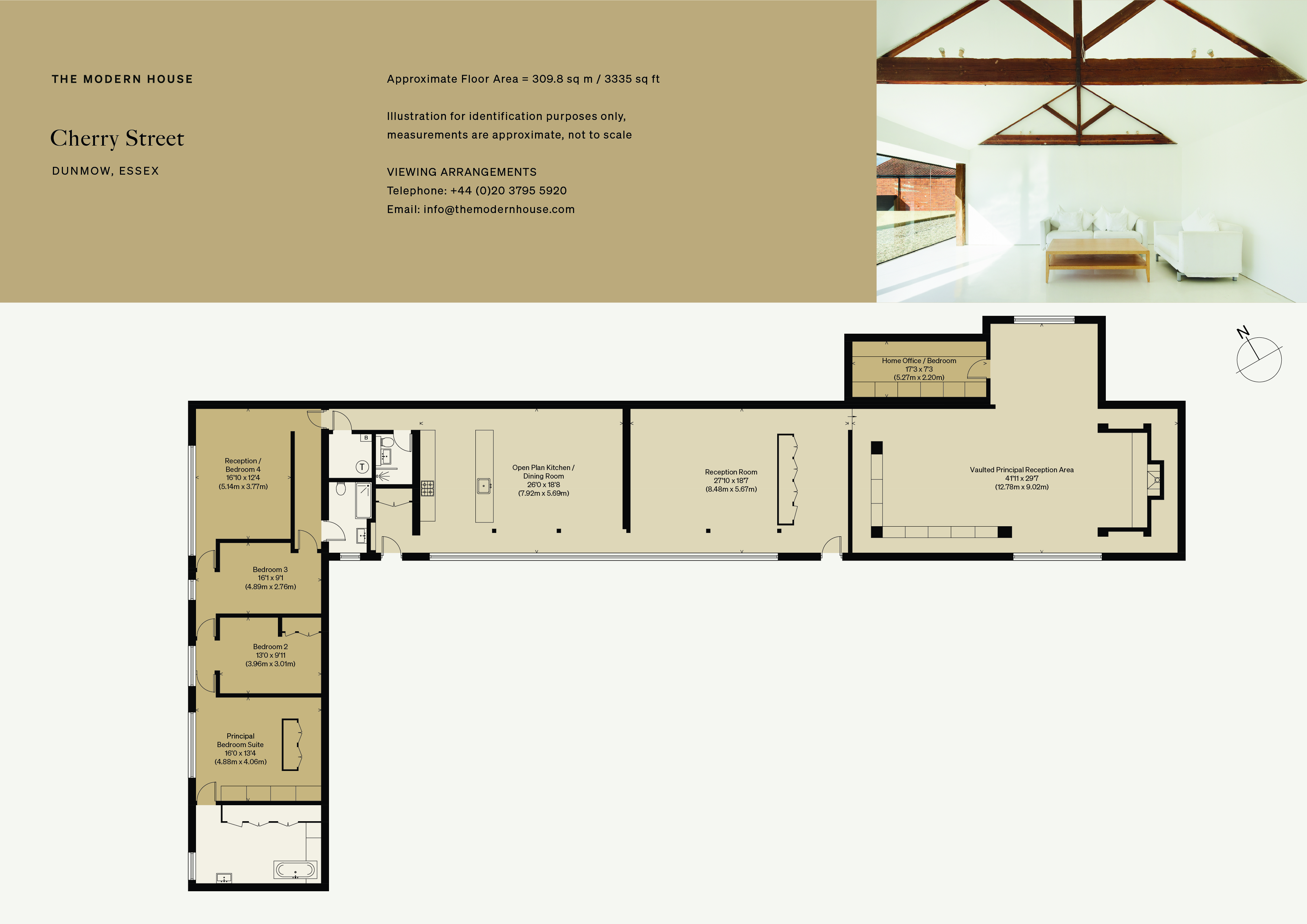Semi-detached house for sale in Tilty Hill, Dunmow, Essex CM6
* Calls to this number will be recorded for quality, compliance and training purposes.
Property description
One of the most celebrated modern residences completed in recent times, Tilty Hill is the exquisite conversion of a Grade ii-Listed eighteenth-century Dutch barn by the acclaimed architectural designer John Pawson. The five-bedroom house is located in tranquil surroundings in the Essex countryside, close to the historic market town of Great Dunmow. Internal living space extends to over 3,330 sq ft across a single storey, with full-height glass walls framing views of the courtyard, gardens and surrounding countryside.
The Designer
John Pawson is renowned for his refined, rigorous aesthetic and is widely considered one of the most celebrated designers working today. London’s Design Museum, the home of Karl Lagerfeld, the first-ever Calvin Klein store and several meditative religious buildings are just a select few examples of Pawson's extensive catalogue of work that showcases his career-long dedication to minimalism.
The Building
The house is a sensitive reimagining of a series of farm buildings, which have grown intermittently from the 18th century onwards, to comprise a string of loosely connected structures, ranging from the original 1700s barn to a contemporary stable, arranged in a quadrangle with one side missing. Pawson has sought to celebrate the materiality of the structures while introducing contemporary forms, extended sections of glazing, and subtle divisions to create a series of beautifully light, free-flowing living spaces.
The Tour
The house is approached via a sweeping driveway surrounded by open countryside, leading to a generous provision of parking and an expansive courtyard, originally a horse training yard, around which the structural layout of the house is formally organised.
The spatial configuration of the house is restrained and sympathetic, retaining a respectful relationship with the original barn, which is the natural nucleus of the plan. Fittings and finishes throughout the house are of very high quality. They are subtly integrated, such as the large expanses of glass covering the original structure's exposed sides. Edge and frame-free, they disappear into the landscape, blurring the boundary between the interiors and countryside externally. An unimposing concrete floor covers the entire lateral space and keeps the focus firmly on the views.
In the original barn, the primary living space, soaring vaulted ceilings, exposed timber trusses and the original oak pillars are artfully coupled with vast expanses of glass, which also frame panoramic countryside views. An elaborate lattice of the barn's ancient timber frame is the backdrop to the crisp, orthogonal bulk of an added fireplace; a polished concrete hearth creates a pleasing textural tension. An interjoining room off the living room could be used as a home workspace or a fifth bedroom.
At the centre of the plan is a beautifully bright reception room, a cleverly conceived axis between the original and contemporary parts of the house where natural light streams in through the full-height glass walls along one side. The adjoining kitchen is arranged in an open-plan layout, with appliances neatly housed in the clean lines of bespoke joinery finished in stainless steel; white concrete floors round off this space.
Four bedrooms run the length of the opposite wing of the house. The principal bedroom occupies the westerly edge with a large en suite bathroom finished in natural materials such as York stone.
Outdoor Space
A large decked terrace leads directly from the house, providing an ideal position to eat and drink outside and enjoy the wonderful far-reaching views; with field after field of rolling countryside and woodland creating a breathtaking backdrop from every aspect. The boundary is lined with specimen trees and there is great scope for further landscaping across the site. The manege is also available by separate negotiation.
The Area
The desirable market villages of Thaxted with Dick Turpin’s cottage, Moot Hall, Windmill and Great Dunmow are both approximately three miles from the house. All have an array of characterful pubs, restaurants, and shops. The acclaimed Felsted and Bishops Stortford College schools are around 20 minutes away.
There are numerous village shops and country pubs in neighbouring villages Finchingfield, Shalford and Blackmore End. Attractive towns nearby include Great Dunmow, Long Melford and Lavenham, all of which have renowned restaurants and independent shops. The larger towns of Braintree, Saffron Walden and Sudbury provide further shopping facilities.
Despite being entirely rural in character it is surprisingly well connected. Stansted Airport is around 30 minutes away by car. The closest train station to the house is at Bishops Stortford, which direct and frequent services into London Liverpool Street in around 40 minutes.
Council Tax Band: G
For more information about this property, please contact
The Modern House, SE1 on +44 20 3328 6556 * (local rate)
Disclaimer
Property descriptions and related information displayed on this page, with the exclusion of Running Costs data, are marketing materials provided by The Modern House, and do not constitute property particulars. Please contact The Modern House for full details and further information. The Running Costs data displayed on this page are provided by PrimeLocation to give an indication of potential running costs based on various data sources. PrimeLocation does not warrant or accept any responsibility for the accuracy or completeness of the property descriptions, related information or Running Costs data provided here.

















































.png)
