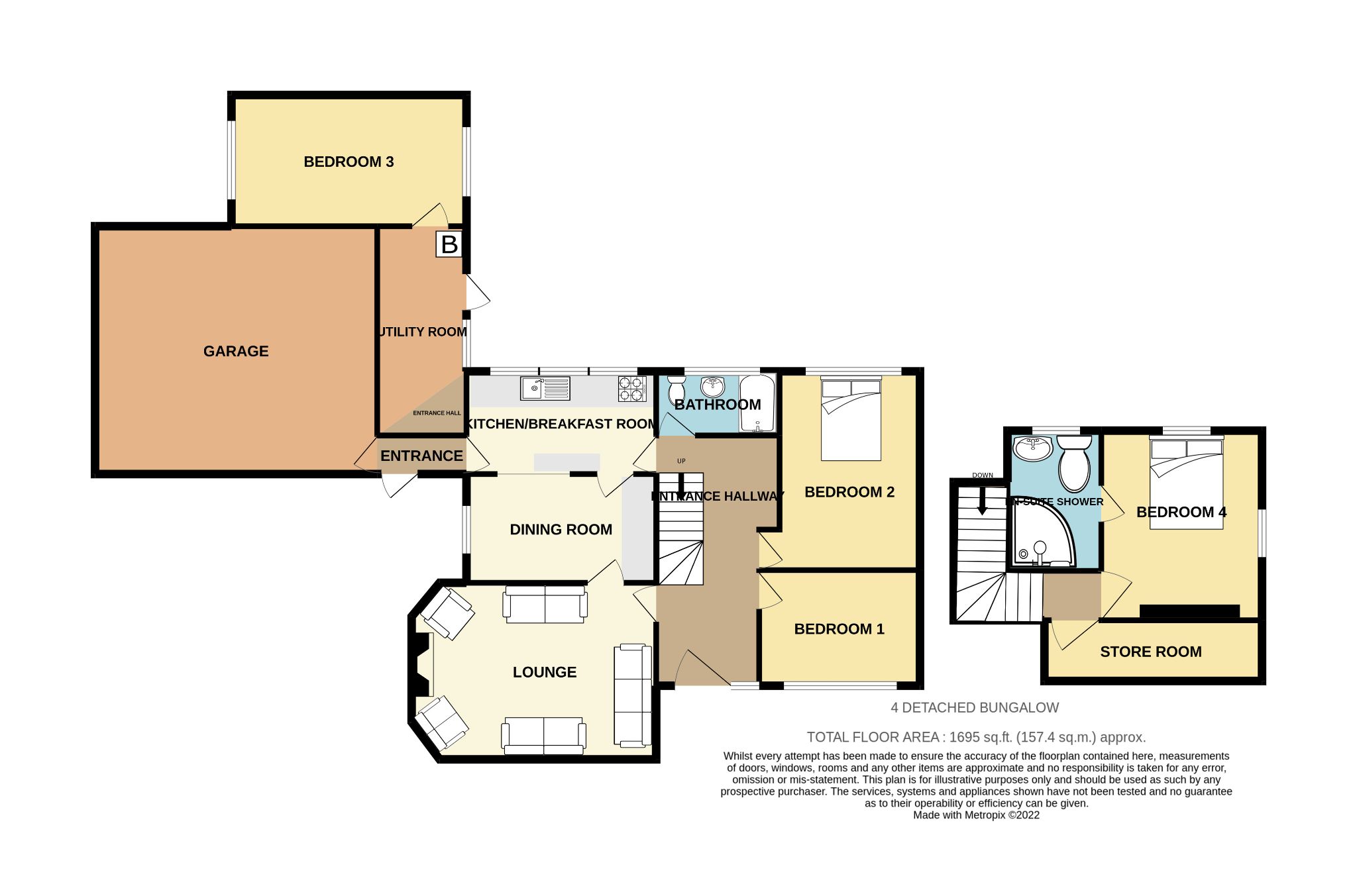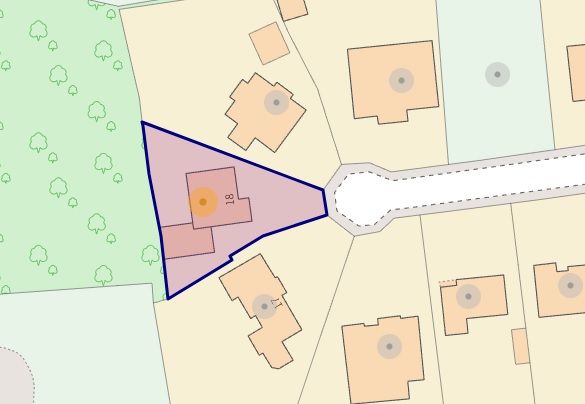Bungalow for sale in Ryelands Grove, Bradford BD9
Just added* Calls to this number will be recorded for quality, compliance and training purposes.
Property description
Description
Your Choice Estate Agents are pleased to offer this four bedroom detached bungalow in Bradford with easy access local shops and Bradford city centre is approx. 1.5m away. Occupying an enviable plot with good gardens to all sides. Ideally situated in the scenic area of Bradford within walking distance of good schools, considered to be the gateway to the Yorkshire Dales. Well placed for a range of amenities including Bradford Royal Infirmary, highly regarded local schools and access to Bradford City Centre.
The property briefly comprises; large reception hallway, main lounge, elevated good size 2nd sitting room which could be utilised as a further fourth bedroom, dining room leading to fully fitted breakfast kitchen, utility room, two bedrooms and family bathroom. Good size linked garage with up and over door and parking for several vehicles. To the first floor there stair case leading to the master bedroom with en-suite shower room.
Entrance Hall
Entrance door to the front elevation, a central heating radiator.
Living Room
Generous living space comprising a double glazed window to the side elevation, a central heating radiator, telephone and television points and having two windows to the side and bay window to the front elevations.
2nd Reception / Bedroom Four
Being elevated over the garage. This room could be utilised as a fourth bedroom or potentially be split into two to make a further bedroom and reception room. Having four windows to the front and side elevations, gas fire place with surround, two central heating radiators, television and telephone points. Doors to the front elevation and doors to the 2nd bathroom and a store room.
Dinging room
Entrance from lounge one entering in to the dinning area with window and matching base units same kitchen with open plan looking over in to kitchen area. This room can be turn in to further accommodation such as ground floor bedroom.?
Breakfast Kitchen
Offering a fitted kitchen with a range of wall and base units, with contrasting work surfaces and incorporating a sink and drainer. Also having an electric oven, gas hob, cooker hood, windows to the rear and side elevations, Large American fridge freezer?
Utility Room
Having a window to the rear elevation, a central heating boiler, being partly tiled and having a range of wall and base units.
Side Entrance?
Entrance lobby from side elevation of the property offering entrance to the kitchen.
Bedroom One
Double glazed window to the front elevation with a central heating radiator.
Bedroom Two
Double glazed window to the rear elevation with a central heating radiator.
Bedroom Three
Double glazed window to the rear elevation, a central heating radiator and window to two sides.
Ground Floor Bathroom
Having a window to the rear elevation, heated towel rail, bath, wash hand basin, extractor fan, Wc and being fully tiled.
First Floor
Stair case leading to the first floor?
Bedroom Four?
Being elevated over the first floor. This room is a fourth bedroom first floor which can be split into two to make a further bedroom due to having very large storage area.?
En-suite Shower room?
Being partly tiled and having a central heating radiator, wash hand basin, extractor fan, Oval Shower and low flush Wc.
External
Front Garden
Having a driveway leading to the attached garage, lawn gardens, tree and shrub borders and having a raised patio area.
Rear Garden
Having a garden to all sides with lawn, paved and pebbled areas with hedged borders.
Garage
Huge size garage accessed via up and over door, plumbing and a door to the internal area.
Viewing strictly by appointment only.
Please note gas and electricity appliances are not tested
Viewing arrangements
Strictly by prior telephone appointments with sole selling agents, Your Choice Estate Agents.
Contact us today on or via
Normal opening hours Monday to Thursday 09.00am -05.30pm However Please check before due to covid-19.
Friday 09.00am -01.00pm and .03.00pm-05.00pm Saturday 10.00am -04.00pm
Offer procedure
Our clients instruction in relation to offer vary, please contact us prior to making an Arrangements to purchaser such as contacting a bank, building society or solicitors you should make your offer to the branch dealing with the Sale of the house. In compliance with the estate Agents (undesirable practices) Order 1991, we are under obligation to check purchasers Financial situation before recommending an Offer to a vendor, therefore, prior to any offer Being accepted you will be required to make an Appointment in order for you to financially qualify Your offer. If you are making a cash offer which is not subject to the sale of the property written Confirmation of the availability of the cash will be required so your offer can be eligible.
Are you thinking of selling or even letting your property!
Call us today on for a free valuatiuon without obligation
Your Choice Estate Agents are based at 86 Toller Lane Bradford BD8 9DA
Property info
For more information about this property, please contact
Your Choice Estate Agents, BD8 on +44 1274 506766 * (local rate)
Disclaimer
Property descriptions and related information displayed on this page, with the exclusion of Running Costs data, are marketing materials provided by Your Choice Estate Agents, and do not constitute property particulars. Please contact Your Choice Estate Agents for full details and further information. The Running Costs data displayed on this page are provided by PrimeLocation to give an indication of potential running costs based on various data sources. PrimeLocation does not warrant or accept any responsibility for the accuracy or completeness of the property descriptions, related information or Running Costs data provided here.






























.png)

