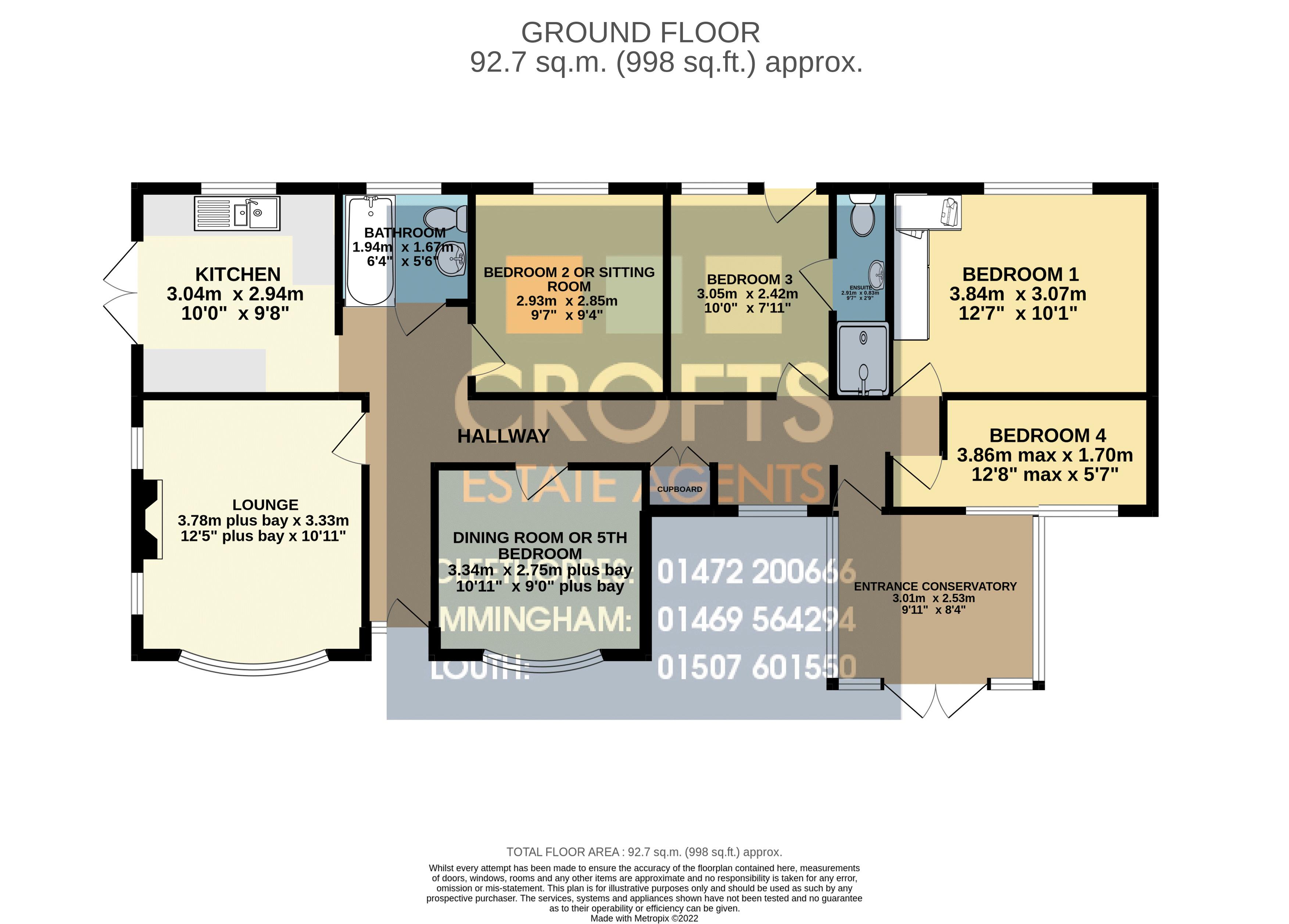Detached bungalow for sale in Old Main Road, Scamblesby, Louth LN11
* Calls to this number will be recorded for quality, compliance and training purposes.
Property features
- Well maintained and spacious four bedroom detached bungalow
- Highly regarded and sought after Wold village location
- Double glazing and central heating system
- Versatile living accommodation with hallway, conservatory, living room, dining and kitchen
- Four Bedrooms (Master bedroom having ensuite). Family bathroom.
- Good sized plot
- Viewing is a must
- Energy performance rating E and Council tax band C
Property description
Set in this picturesque Lincolnshire Wold village, yet within easy reach of the market towns of Louth and Horncastle. This substantial detached four bedroomed detached bungalow provides versatile, centrally heated and double glazed, accommodation which offers: A large conservatory entrance/boot room, hallway, living room, dining room, fitted kitchen, family bathroom and four bedrooms, the master having an ensuite, Gravel driveway provides ample parking for several cars, motorhome etc. Gardens are mainly to the front and side with pleasant patio area. Viewing is high advised.
The Village
Location in an area of outstanding natural beauty in the heart of the Lincolnshire Wolds, yet within easy reach of the attractive market towns of Louth and Horncastle, via the A153, which runs by the village. The village boasts a well regarded nursery and primary school. The Grammar schools of Horncastle, Alford and Louth are all within easy reach.
Entrance Conservatory (8' 4'' x 9' 11'' (2.533m x 3.015m))
An ideal for cloaks/boot room from one of the nearby countryside walks.
With tiled flooring and double glazed windows and offering French doors to the front. Door leading into the hallway.
Entrance Hallway
The main hallway has two front entry doors with one leading from the front conservatory. UPVC double glazed box bay to the front elevation. Central heating radiator. Laminate flooring. Loft access. Storage cupboard.
Lounge (12' 5'' x 10' 11'' (3.788m x 3.338m))
Two uPVC double glazed windows to the side elevation and aluminium double glazed bay window to the front with views over the gardens. Central heating radiator. Open fireplace with brick surround.
Kitchen (10' 0'' x 9' 8'' (3.045m x 2.949m))
With uPVc double glazed French doors to the side elevation and a uPVc double glazed window to the rear. Equipped with a range of wall and base units with contrasting high gloss roll edged work surfacing over with inset one and a half bowl sink and drainer. Splashback tiling. Space to accommodate an lpg oven. Wall mounted Worcester boiler. Plumbing for an automatic washing machine. Integrated freezer. Space for an under counter fridge.
Dining Room (9' 0'' plus bow window x 11' 0'' (2.750m x 3.344m))
Offering coving and rose to the ceiling. Central heating radiator. UPVC double glazed bow window to the front elevation.
Bathroom (5' 6'' x 6' 4'' (1.673m x 1.943m))
UPVC double glazed window to the rear elevation and fitted with a panelled bath with screen and electric shower over, low level w.c and a pedestal wash hand basin. Tiling to the wall and floor surfaces. Central heating radiator.
Bedroom One (10' 1'' x 12' 7'' (3.076m x 3.842m))
Bedroom is located to the rear of the property and has a uPVC double glazed box bow window to the rear.Coving and down lighting to the ceiling. Fitted wardrobes.Central heating radiator.
Bedroom Two (9' 8'' x 9' 4'' (2.938m x 2.856m))
Versatile room with uPVC double glazed window to the rear elevation. Central heating radiator.
Bedroom Three (10' 0'' x 8' 0'' (3.055m x 2.427m))
This was in the past used as a treatment room and there could be used for such again. Having its own access from the rear via a uPVC entry door along with window. Central heating radiator. Ensuite leading off.
Ensuite To Bedroom Three (9' 7'' x 2' 9'' (2.910m x 0.831m))
Offering a shower (note there is a high step currently to step into the shower so would not be suitable for anyone with movement issues). Pedestal wash basin and w.c. Splashback tiling. UPVC double glazed window to the rear. Towel radiator.
Bedroom Four (5' 7'' x 9' 7'' minimum (1.702m x 2.924m))
Currently used as a home office and having a uPVC double glazed window to the front elevation. Central heating radiator.
Outside
With the garden being predominantly at the front of the property being mainly laid to lawn, enclosed with hedges, fencing and wall with gravelled area and then leading to a pleasant side patio area. A gravelled pathway leads around the rear of the property. Ample off road parking for several vehicles and space to accommodate a caravan, motorhome or similar.
Property info
For more information about this property, please contact
Crofts Estate Agents Limited, LN11 on +44 1507 311041 * (local rate)
Disclaimer
Property descriptions and related information displayed on this page, with the exclusion of Running Costs data, are marketing materials provided by Crofts Estate Agents Limited, and do not constitute property particulars. Please contact Crofts Estate Agents Limited for full details and further information. The Running Costs data displayed on this page are provided by PrimeLocation to give an indication of potential running costs based on various data sources. PrimeLocation does not warrant or accept any responsibility for the accuracy or completeness of the property descriptions, related information or Running Costs data provided here.























.png)