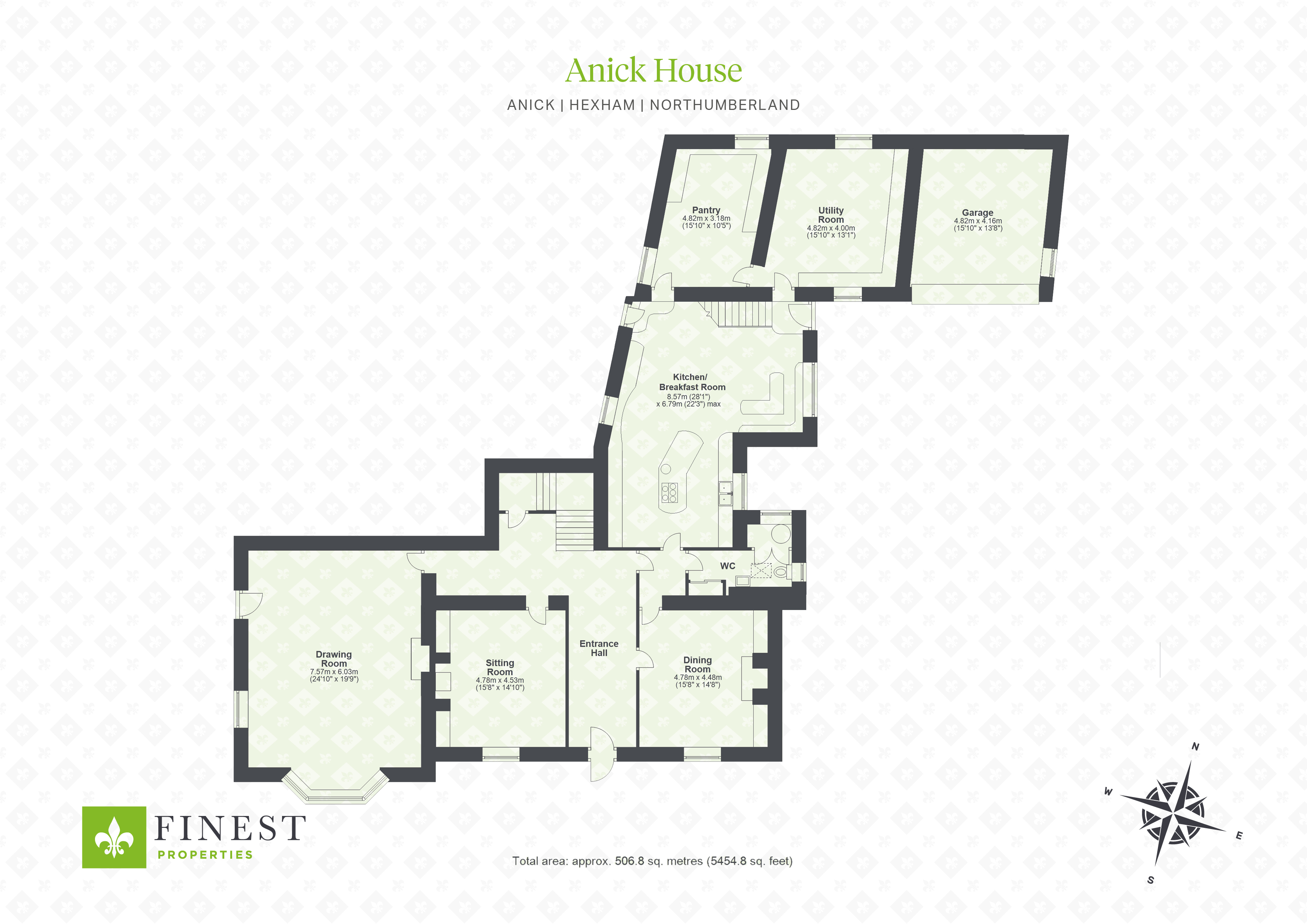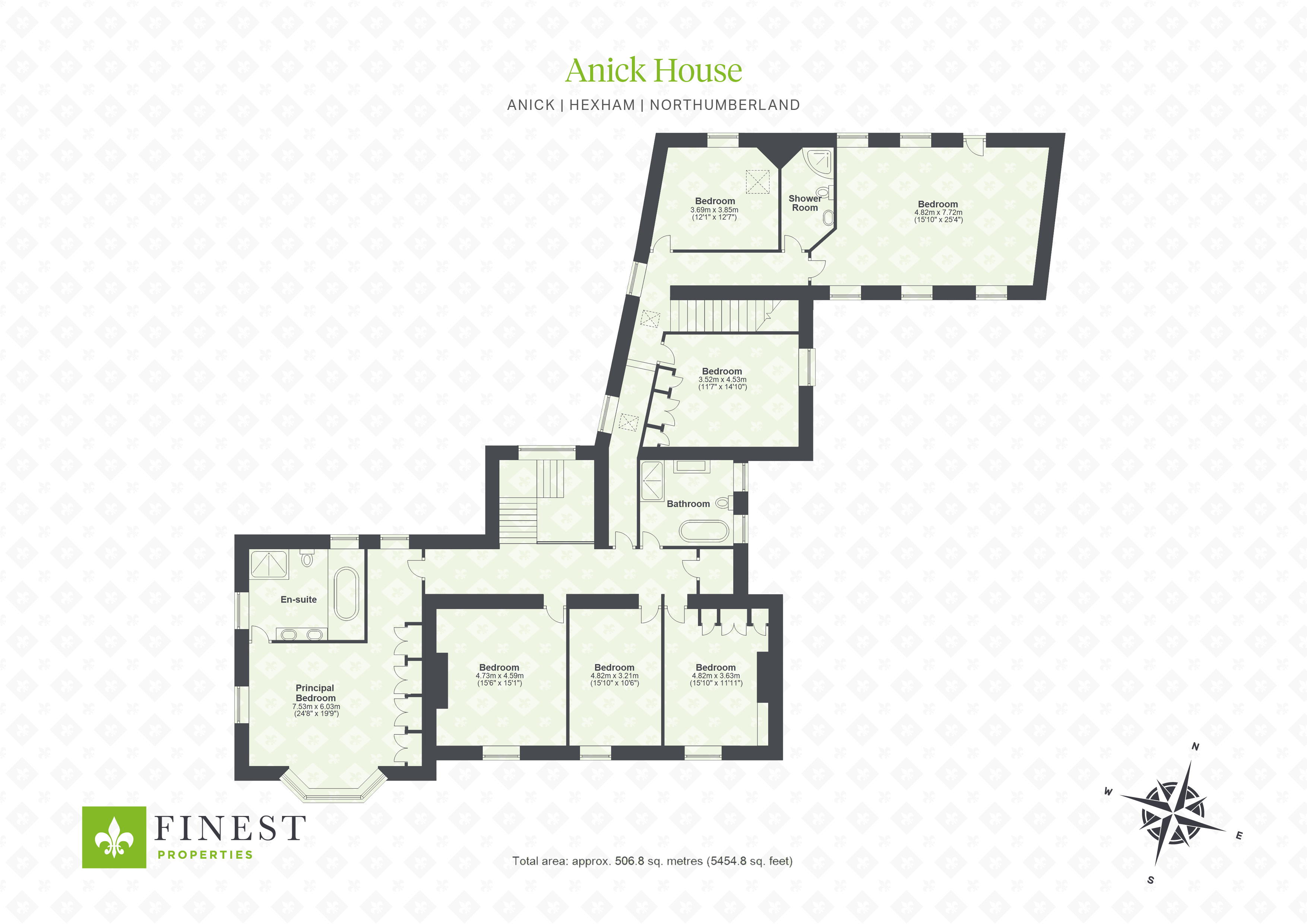Country house for sale in Anick House, Anick, Hexham, Northumberland NE46
* Calls to this number will be recorded for quality, compliance and training purposes.
Property features
- Gorgeous Country House
- Elegant & Attractive Décor
- High Quality Fixtures & Fittings
- Hugely Spacious Accommodation
- Beautiful Gardens
- Garage & Parking
- Elevated Countryside Views
Property description
Entrance Hall | Drawing Room | Sitting Room | Dining Room | Kitchen/Breakfast Room | Pantry | Utility Room | Ground Floor WC | Principal Bedroom with En-suite Bathroom | Six Further Bedrooms | Bathroom | Shower Room
Garage | Driveway & Parking | Landscaped Gardens | Outdoor Seating Areas | Greenhouse & Garden Stores | Around 1.11 Acres in All
The Property
Anick House is a stunning and substantial country house with beautiful landscaped gardens and a wonderful elevated location that affords sweeping panoramic views across the Tyne Valley. The gorgeous stone under slate property is a superb example of a period Northumberland country house, with a hugely attractive façade incorporating a two-storey bay window. The internal décor and specification are exceptional, with elegant updates throughout providing spacious and versatile contemporary living. Character touches have been thoughtfully retained and blended with light and appealing finishes to create a relaxing atmosphere.
The glazed front door with lovely transom window above opens to the wide and welcoming hall with spindled staircase to the first floor. There are three reception rooms arranged across the front elevation ensuring that all capture the fantastic outlook to the south. The expansive and impressive drawing room is filled with natural light from a dual aspect including the striking bay window. A feature fireplace sits to one side combining with panelled walls to reflect the history of the property. These touches are blended with contemporary colour palettes and quality finishes. A side door opens to the gardens. The relaxing sitting room is cosy in comparison to the drawing room, yet still very generously proportioned. The dining room across the hall mirrors the sitting room and offers inviting formal entertaining space.
At the heart of the home is the spectacular kitchen and breakfast room. Bespoke cabinetry curves gently to follow the contours of the room to offer a unique layout that is both practical and attractive. The finish is a mix of wood and light painted units that brings a country feel with high quality fixtures, fittings and appliances. The central island has a gas hob, sink, workspace and ample room for casual dining. To one end of the room is a dining area with stylish bench seating and a staircase that rises to the first floor. The kitchen links to an enormous pantry with an abundance of storage and a huge utility room with yet more storage, workspace, additional sink and space for white goods. A useful WC completes the ground floor accommodation.
A remarkable seven bedrooms are arranged across the first floor with the option to reconfigure rooms for individual requirements. The opportunity is there to create a study to work from home with inspiring views, or for a play room for the children to hide away. The principal bedroom suite sits above the drawing room and incorporates the second storey bay window, offering a sensational framed view to wake to each morning. The suite benefits from fitted wardrobes and a luxurious bathroom. The sleek contemporary suite comprises freestanding bath on a raised dais, walk-in rainfall shower, his & hers wash hand basins set on a vanity unit and WC.
Three further bedrooms sit to the front elevation, all making the most of the southerly views. Three more bedrooms are positioned to the side and rear, with views over the gardens and beyond. All six are light and spacious, and all are finished to an exacting standard. These bedrooms are served by a lovely family bathroom and a separate shower room. Both feature quality tiling, splashes of colour and modern bathroom suites. Due to the gentle rise of the land to the rear of the property, the final bedroom has an external door that opens straight to a rear terrace and on to the gardens.
Externally
Anick House benefits from superbly maintained landscaped gardens. A footpath at the front leads through high hedging and between manicured lawns to a flagged terrace that runs across the front elevation. The main gardens sit to the rear and rise gently to offer an ever-changing view across the valley. Stone steps and terracing link further lawns with borders of colourful plantings. Mature trees, including a variety of fruit trees, dot the gardens. Seating areas are carefully positioned around the gardens for outdoor dining and entertaining, or simply to relax in the sun at all times of the day.
A flagged footpath continues to the top of the garden with an open-fronted garden house tucked off to one side. For the keen gardener there is a dedicated area with a greenhouse, raised planting bed, garden stores for outdoor equipment and an enclosure for chickens.
A gated entrance leads to the private driveway at the side of Anick House and onwards to the garage. There is plenty of space to park and turn vehicles on the driveway courtyard. In all the property extends to around 1.11 acres.
Local Information
Anick is nestled in a rural yet accessible location in the heart of the Tyne Valley. In the centre of the hamlet is the renowned gastropub The Rat Inn. The nearby historic market town of Hexham offers a full range of day-to-day amenities with supermarkets, a good range of shops and restaurants, leisure centre, doctors’ and dentist surgeries, petrol stations, professional services and a hospital. The beautiful surrounding area provides walks and other country pursuits, with golf courses, sports clubs and Hexham racecourse within easy reach. The popular Tyne Valley village of Corbridge is also close by and offers a variety of shops, a renowned delicatessen, further restaurants, while nearby Matfen Hall and Close House offer excellent leisure facilities. Newcastle City Centre provides further comprehensive cultural, educational, recreational and shopping facilities.
For schooling, the exceptional Beaufront First School is situated close by at Sandhoe, while there are excellent middle and senior schools in Hexham. In addition, Mowden Hall Prep School is a short distance away, just outside Corbridge, together with several private day schools in Newcastle.
For the commuter the A69 provides excellent access to Newcastle to the east and Carlisle to the west, with onward access to the A1(M) and M6 respectively. Newcastle International Airport is also easily accessible. The railway station at Hexham provides regular cross-country services, which in turn link to other main line services to major UK cities north and south.
Approximate Mileages
Hexham 1.6 miles | Corbridge 2.8 miles | Newcastle International Airport 19.2 miles | Newcastle City Centre 21.5 miles
Services
Mains electricity, water, gas and drainage. Gas-fired central heating.
Wayleaves, Easements & Rights of Way
The property is being sold subject to all existing wayleaves, easements and rights of way, whether or not specified within the sales particulars.
Agents Note to Purchasers
We strive to ensure all property details are accurate, however, they are not to relied upon as statements of representation or fact and do not constitute or form part of an offer or any contract. All measurements and floor plans have been prepared as a guide only. All services, systems and appliances listed in the details have not been tested by us and no guarantee is given to their operating ability or efficiency. Please be advised that some information may be awaiting vendor approval.
Submitting an Offer
Please note that all offers will require financial verification including mortgage agreement in principle, proof of deposit funds, proof of available cash and full chain details including selling agents and solicitors down the chain. To comply with Money Laundering Regulations, we require proof of identification from all buyers before acceptance letters are sent and solicitors can be instructed.
Property info
For more information about this property, please contact
Finest Properties, NE45 on +44 1434 745066 * (local rate)
Disclaimer
Property descriptions and related information displayed on this page, with the exclusion of Running Costs data, are marketing materials provided by Finest Properties, and do not constitute property particulars. Please contact Finest Properties for full details and further information. The Running Costs data displayed on this page are provided by PrimeLocation to give an indication of potential running costs based on various data sources. PrimeLocation does not warrant or accept any responsibility for the accuracy or completeness of the property descriptions, related information or Running Costs data provided here.








































.png)