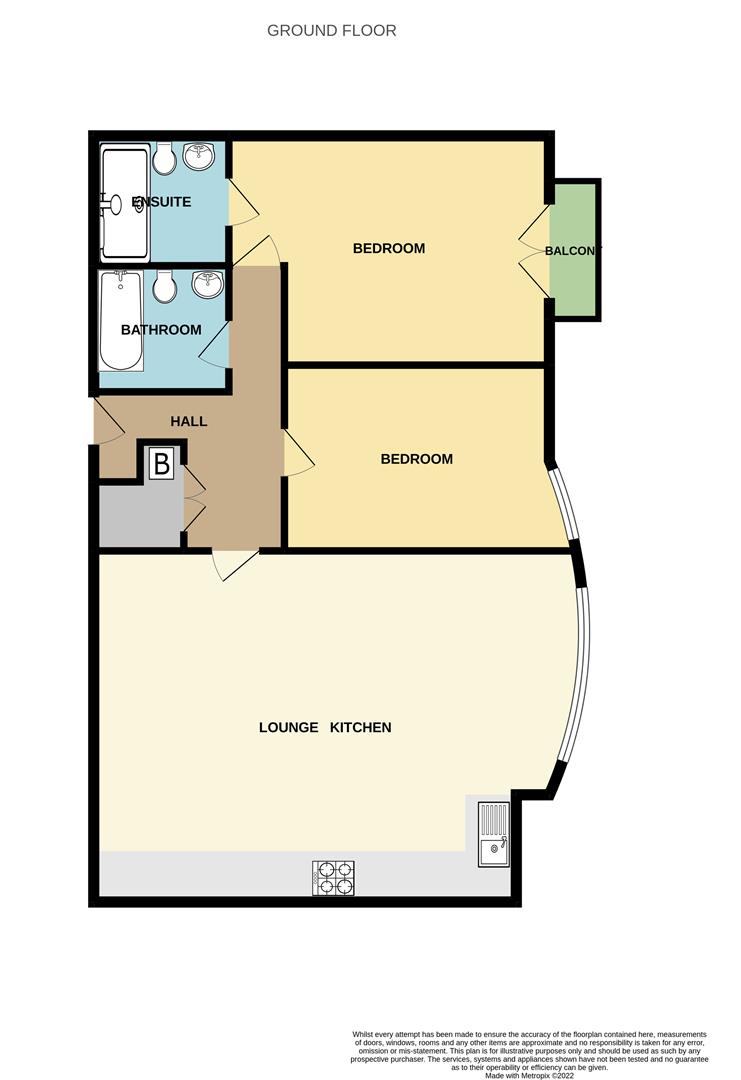Flat for sale in The Knowles, Blundellsands Road West, Blundellsands L23
* Calls to this number will be recorded for quality, compliance and training purposes.
Property features
- Ground floor apartment
- Underground parking
- Double glazed
- Electric heating
- Secure access
- Close to crosby beach
- 2 bedroom
- Openplan living
Property description
Berkeley Shaw Estate Agents Ltd are pleased to offer this ground-floor apartment for sale. Beautifully presented inside with a contemporary feel. The Apartment is situated within a much sought after development in a very salubrious location within Blundellsands within walking distance to Crosby Beach and leisure center, Crosby and Blundellsands train station.
This stunning property has well proportioned rooms over spacious living at the very highest standard. The development has video entry phone system, communal car park space.
The accommodation briefly comprises of; entrance hall, large open plan lounge/ Dining Kitchen with integrated appliances, two double bedrooms, en-suite shower room to master bedroom and main bathroom. The property also benefits from electric heating and double glazing throughout. Communal Gardens.
Hallway (3.9 x 1.3 (12'9" x 4'3"))
Carpet, electric wall heater
Open Plan Lounge, Kitchen/Diner (6.6 x 6.3 (21'7" x 20'8"))
Double glazed french doors with juliet balcony, electric wall heater, carpet to lounge area, wood flooring to kitchen area, kitchen comprises of a range of fitted base and wall units with integrated appliances include electric cooker and grill, hob, extractor hood, fridge freezer, washing machine, and freestanding dishwasher.
Bedroom 1 (3.4 x 4.2 (11'1" x 13'9"))
Double glazed window, electric wall heater, carpet
Ensuite To Bedroom 1 (1.4 x 2.0 (4'7" x 6'6"))
Part tiled walls and flooring, electric towel rail, low level w.c. Pedestal wash basin, walk in shower cubical with combination shower, mirrored cabinet
Bedroom 2 (2.0 x 1.9 (6'6" x 6'2"))
Double glazed window, electric wall heater, carpet
Main Bathroom (1.9 x 2.0 (6'2" x 6'6"))
Part tiled walls and flooring, low level w.c. Pedestal wash basin and bath with mixer taps
Property info
For more information about this property, please contact
Berkeley Shaw, L23 on +44 151 382 0973 * (local rate)
Disclaimer
Property descriptions and related information displayed on this page, with the exclusion of Running Costs data, are marketing materials provided by Berkeley Shaw, and do not constitute property particulars. Please contact Berkeley Shaw for full details and further information. The Running Costs data displayed on this page are provided by PrimeLocation to give an indication of potential running costs based on various data sources. PrimeLocation does not warrant or accept any responsibility for the accuracy or completeness of the property descriptions, related information or Running Costs data provided here.








































.png)

