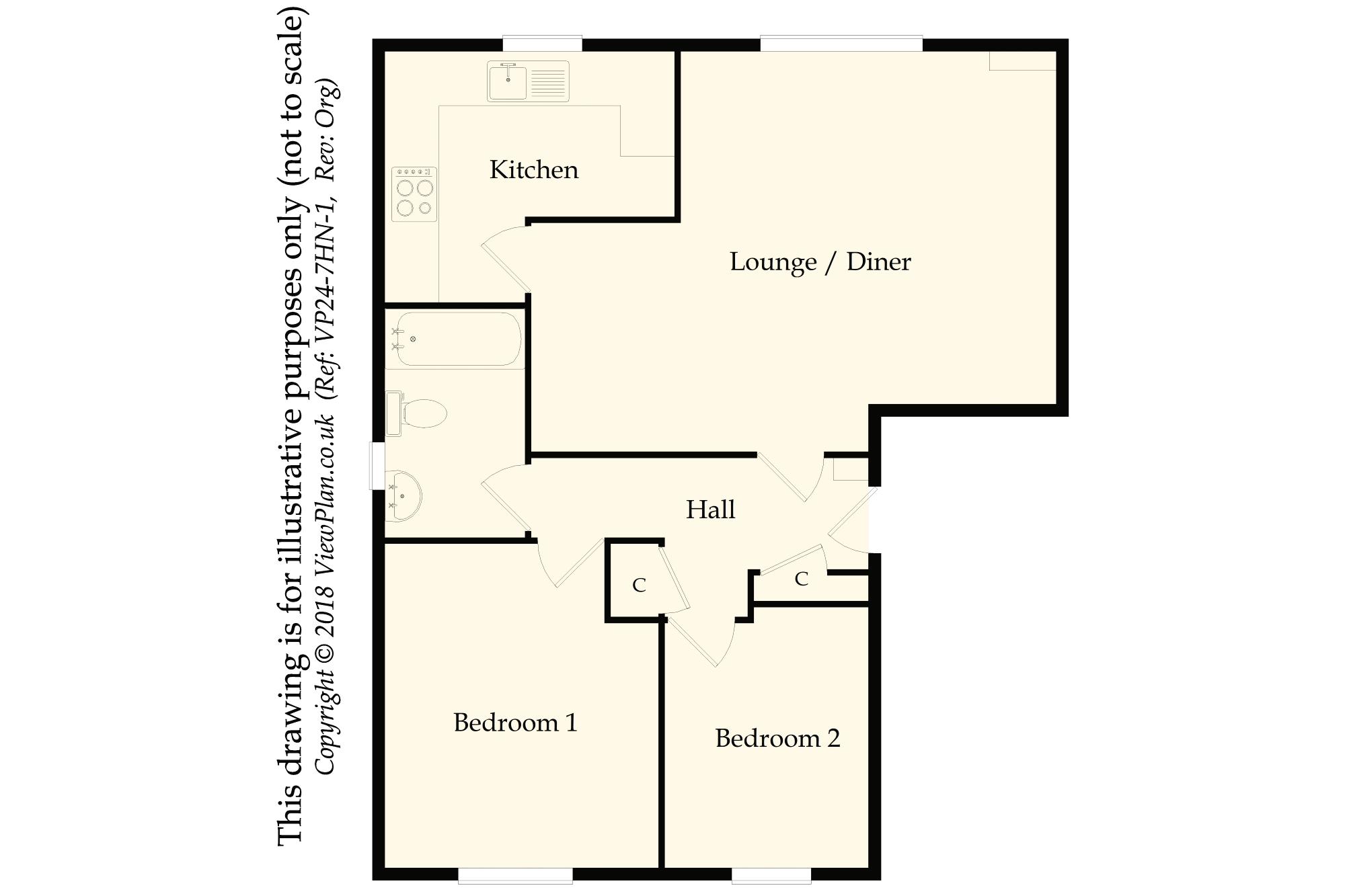Flat for sale in Salisbury Court, Salisbury Avenue, Penarth CF64
* Calls to this number will be recorded for quality, compliance and training purposes.
Property features
- First floor flat
- Two bedrooms
- Spacious lounge with dining space
- No onward chain
- Within a mile of the town centre
- 999 year lease
Property description
A spacious two bedroom first floor flat in a popular location, sold with no onward chain and ideal for first time buyers, downsizers and investors. Close to Stanwell School and within a mile of Penarth town centre and train station. Lounge / diner, two bedrooms and bathroom. Unallocated off road parking on site. Available with no onward chain and with a 999 year lease. EPC: C.
Accommodation
Hall
Wood block flooring. Two built in storage cupboards.
Lounge (16' 1'' maximum x 14' 8'' maximum (4.90m maximum x 4.48m maximum))
A spacious main reception room with dining space. Fitted carpet. UPVC double glazed window to the front and a door to the kitchen. Television and power points. Central heating radiator. Coved ceiling.
Kitchen (7' 10'' x 9' 4'' (2.38m x 2.84m))
Fitted kitchen with wall and base units along with wooden work surfaces. Integrated electric oven and a four burner gas hob. Single bowl stainless steel sink with drainer. Wall mounted gas central heating boiler. Recess for fridge freezer. UPVC double glazed window to the front. Part tiled walls. Power points. Vinyl flooring.
Bedroom 1 (10' 1'' x 12' 0'' (3.08m x 3.66m))
Double bedroom with fitted carpet, power points, uPVC double glazed window to the rear and a central heating radiator.
Bedroom 2 (7' 8'' x 9' 8'' maximum (2.33m x 2.94m) maximum)
Single bedroom with fitted carpet, power points, uPVC double glazed window to the rear and a central heating radiator.
Bathroom (5' 5'' x 8' 6'' (1.66m x 2.58m))
A refitted bathroom with vinyl floor and a suite comprising panelled bath with fitted glass screen and mixer shower, WC and a wash hand basin. UPVC double glazed window. Part tiled walls. Shaver point. Central heating radiator.
Outside
There is an unallocated off road parking area, as well as a large communal garden with clothes drying facilities.
Additional Information
Council Tax Band
The Council Tax Band for this property is C, which equates to a charge of £1,665.96 for the year 2023/24.
Tenure
We have been informed by the vendor that the property is held on a leasehold basis with 999 years to run from January 2012 with a share of the freehold.
Service Charge
We have been informed by the vendor that the current service charge is £71.30 per month (£855.60 per annum) and this covers buildings insurance and the maintenance of communal areas, building and garden.
Approximate Gross Internal Area
581 sq ft / 54 sq m.
Notes
No pets are allowed in the development as stated in a clause in the lease document.
Property info
For more information about this property, please contact
David Baker & Co, CF64 on +44 29 2227 9862 * (local rate)
Disclaimer
Property descriptions and related information displayed on this page, with the exclusion of Running Costs data, are marketing materials provided by David Baker & Co, and do not constitute property particulars. Please contact David Baker & Co for full details and further information. The Running Costs data displayed on this page are provided by PrimeLocation to give an indication of potential running costs based on various data sources. PrimeLocation does not warrant or accept any responsibility for the accuracy or completeness of the property descriptions, related information or Running Costs data provided here.






















.png)


