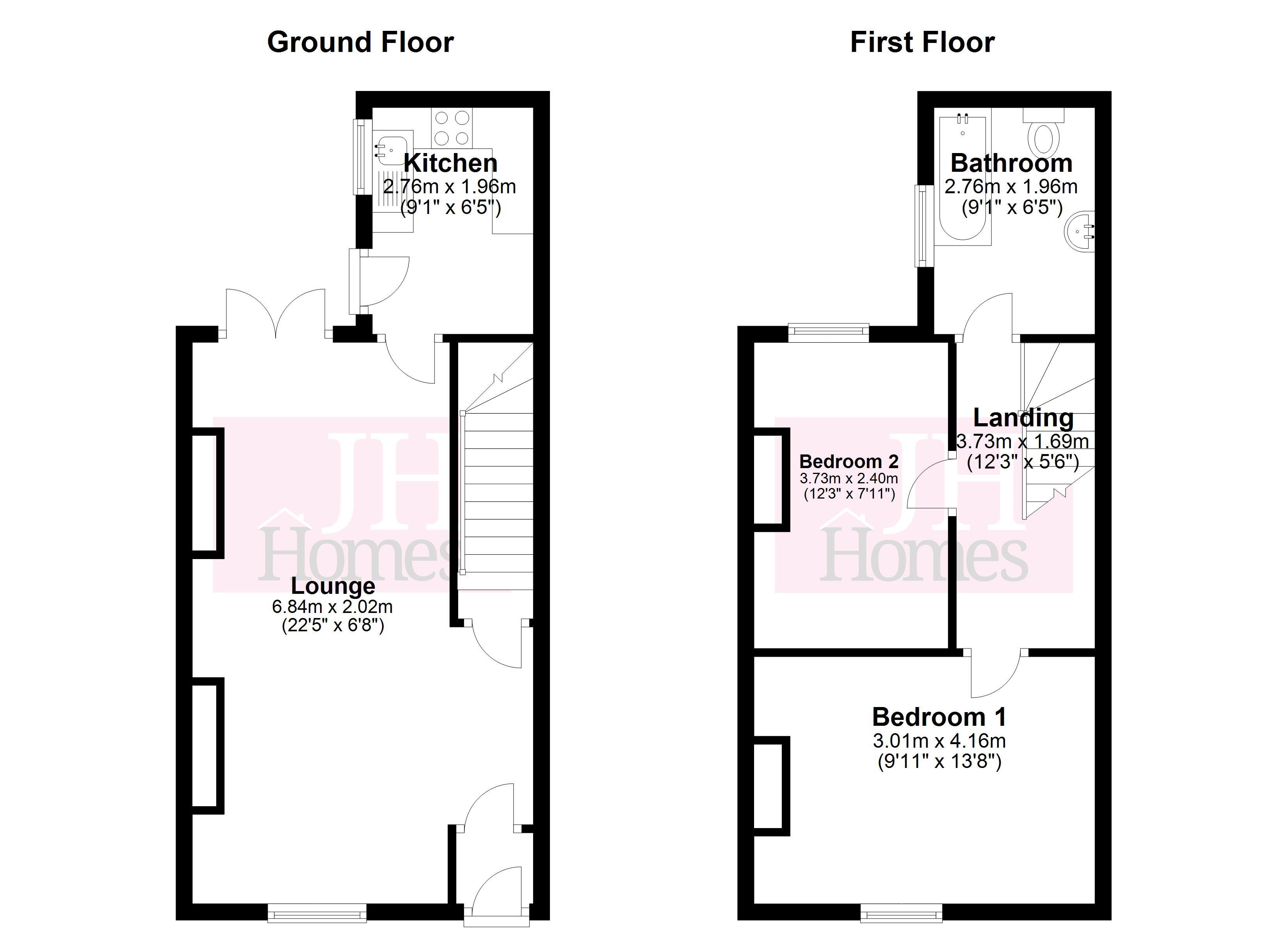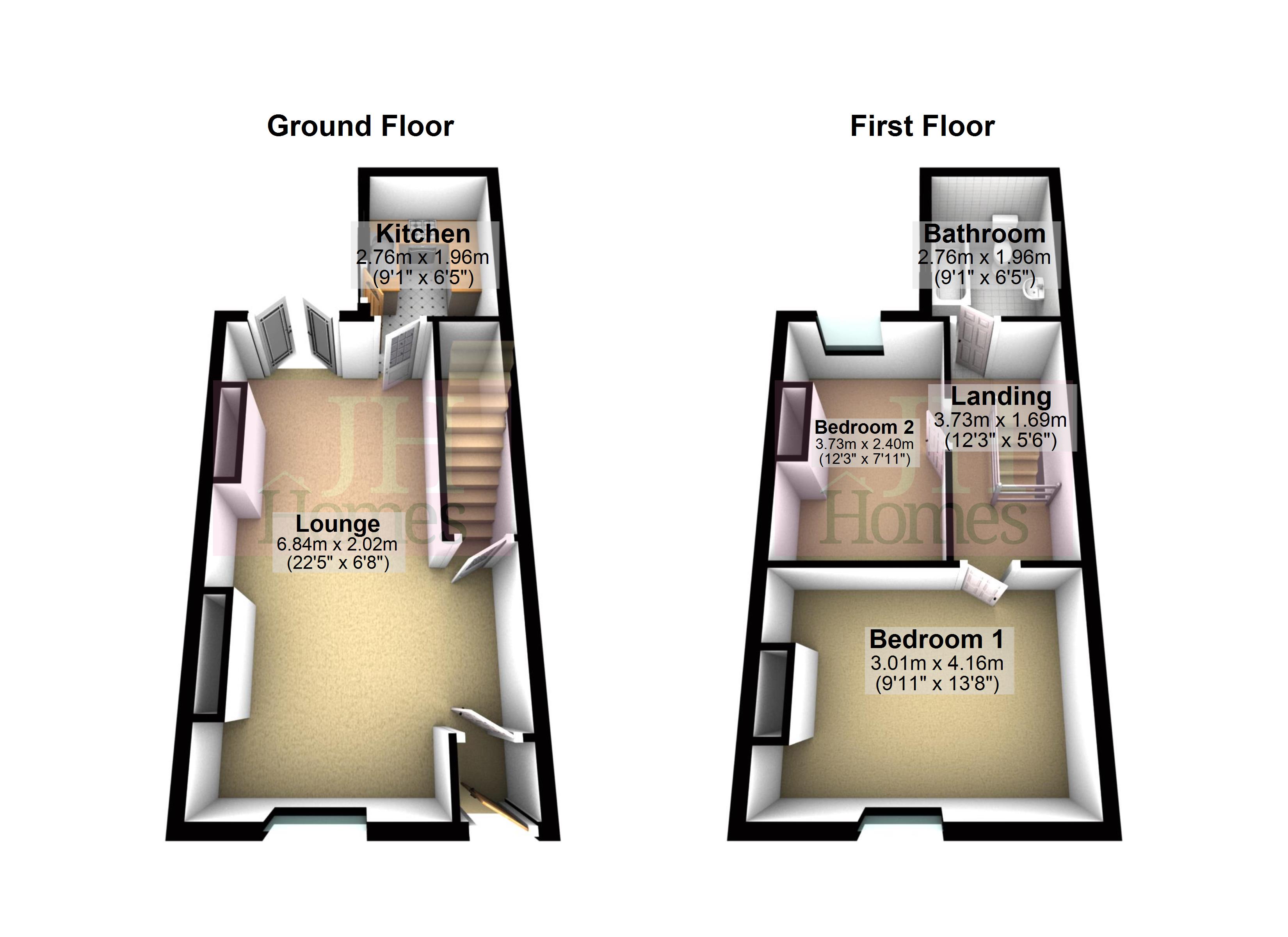Terraced house for sale in Thwaite Street, Barrow-In-Furness, Cumbria LA14
* Calls to this number will be recorded for quality, compliance and training purposes.
Property features
- Convenient Town Centre Location
- Spacious Open Plan Ground Floor
- Fitted Kitchen With Oven & Hob
- Two Good Sized Bedrooms
- Three Piece Suite Bathroom
- Ideal For Investor Or First Time Buyer
- Offering Great Potential
- Rear Yard With Store
- No Upper Chain
- Early Viewing Recommended
Property description
Traditional two bedroom mid terraced house offering comfortable accommodation at a competitive price in this convenient and popular town centre location. The property benefits from open plan living/dining space to the ground floor, UPVC double glazing and gas fired central heating system with a pleasant, enclosed yard to the rear.
Accommodation Traditional mid terraced house with comfortable accommodation at a competitive price in this convenient and popular town centre location. Being offered with no chain, the property benefits from open plan living/dining space to the ground floor uPVC double glazing and gas fired central heating system with a pleasant, enclosed yard to the rear. Whilst in need of some work this property offers super potential at a competitive price. Comprising of entrance vestibule, open plan living/dining room, kitchen, two bedrooms and bathroom. This is an ideal opportunity for the first-time buyer or investor with early viewing invited.
Accessed through a feature PVC double glazed front door with double glazed leaded and patterned glass pane opening to:
Entrance vestibule Electric meter and circuit breaker control point mounted at high level. Modern half glazed door provides access directly into:
Lounge/diner 22' 5" x 6' 8" (6.83m x 2.03m) Open plan room that is both light and airy having a uPVC double glazed window to the front and uPVC double glazed French doors the rear opening and giving direct access to the yard. Light wood grain effect laminate flooring, radiator, power sockets, two ceiling light points, door to an under stairs store and further door to the staircase and kitchen.
Kitchen 9' 1" x 6' 5" (2.77m x 1.96m) Fitted with a range of base, wall and drawer units with metallic bar handles complimented by a high gloss work surfacing and matching upstand. Gas hob, electric oven, stainless steel sink unit with mixer tap and wall mounted 'Main' Combi boiler for the heating system. Recess for washing machine and space for fridge freezer, radiator and ceiling light point. UPVC double-glazed door and window to the side elevation opening to yard.
First floor landing Radiator and access to loft and with doors to bedrooms and bathroom.
Bedroom 9' 11" x 13' 8" (3.02m x 4.17m) UPVC double glazed window to the front elevation. Good-sized double room with radiator, ceiling light points and power sockets.
Bedroom 12' 3" x 7' 11" (3.73m x 2.41m) Smaller double or larger single room with radiator, telephone point and uPVC double glazed window to the rear looking down to the yard.
Bathroom 9' 1" x 6' 5" (2.77m x 1.96m) Fitted with a three piece, white shell pattern suite, comprising of bath with mixer tap, WC and pedestal wash basin. Radiator an uPVC double glazed window to the side.
Exterior Pavement fronted. Yard area to rear with store and door to the rear service lane. Pleasant seating and storage area.
General information tenure: Freehold
council tax banding: A
local authority: Barrow Borough Council
services: All mains services including, gas, electric, water and drainage.
Property info
For more information about this property, please contact
J H Homes, LA12 on +44 1229 382809 * (local rate)
Disclaimer
Property descriptions and related information displayed on this page, with the exclusion of Running Costs data, are marketing materials provided by J H Homes, and do not constitute property particulars. Please contact J H Homes for full details and further information. The Running Costs data displayed on this page are provided by PrimeLocation to give an indication of potential running costs based on various data sources. PrimeLocation does not warrant or accept any responsibility for the accuracy or completeness of the property descriptions, related information or Running Costs data provided here.

























.png)