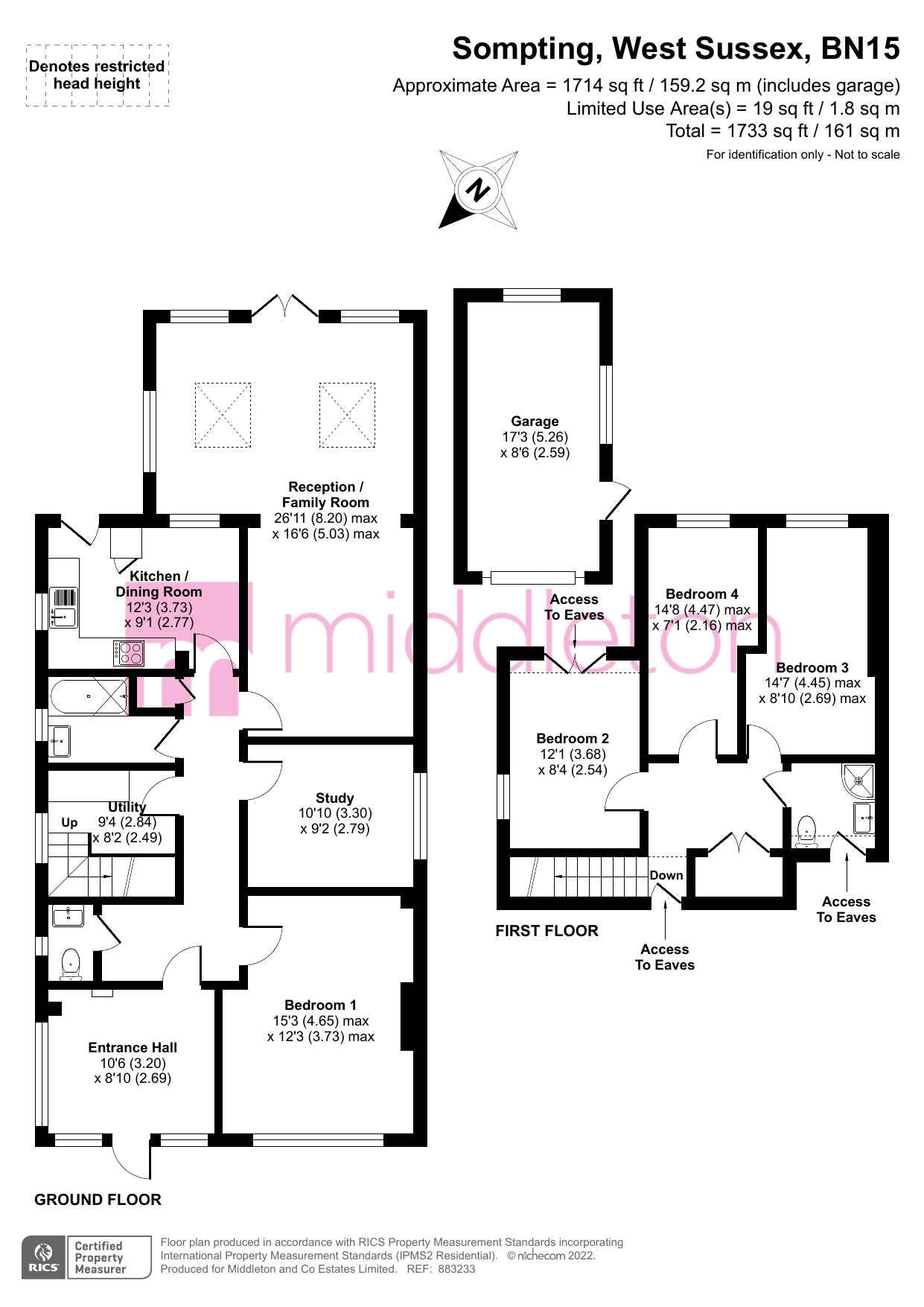Detached house for sale in Grasmere Avenue, Sompting, West Sussex BN15
* Calls to this number will be recorded for quality, compliance and training purposes.
Property features
- Detached
- Private drive and garage
- West facing garden
- Five double bedrooms
- Separate utility area
- Neutrally decorated throughout
- Versatile living space with scope to change
- 2 bathrooms
- Spacious entrance hall
Property description
Substantial Detached Bungalow in sought after Sompting Location
Spacious living area, ideal for family gatherings and entertaining.
Separate kitchen area with open space access to the living / dining open plan area with views to the garden
Private Driveway leading to detached garage with off road parking to the front also.
Three double bedrooms on the first floor and a further two on the ground floor with ensuite potential.
An attractive 5 double bedroom detached Chalet Bungalow, situated in the popular area of Sompting overlooking greens to the front and open fields from the rear elevation.
There is a spacious driveway leading to the detached garage with space for further parking at the front or a caravan with hardstanding.
It is ideally located for easy access to the A27, the South Downs National Park and the Beach. Within a 15 minute walk to Lancing Train station and a stone’s throw from the closest bus stop, this home offers great transport links with the benefit of a direct train to London in just over an hour.
With small changes, this bungalow could also be adapted to provide a comfortable open plan living space for either a large family or for multigenerational living.
There is also an opportunity to add an ensuite to the master bedroom downstairs, or to create a master suite upstairs.
Alternatively, if you are looking for a home office or separate dining space, one of the downstairs bedrooms could be utilised, even with the possibility of external access.
The double doors from the open plan living space lead to the West Facing private garden where you can sit and relax enjoying the afternoon and evening sun.
The well fitted kitchen is currently separate to allow space in the extended lounge diner but could very easily be integrated for the full open plan experience.<br /><br />
Property info
For more information about this property, please contact
Middleton Estates, BN15 on +44 1903 929182 * (local rate)
Disclaimer
Property descriptions and related information displayed on this page, with the exclusion of Running Costs data, are marketing materials provided by Middleton Estates, and do not constitute property particulars. Please contact Middleton Estates for full details and further information. The Running Costs data displayed on this page are provided by PrimeLocation to give an indication of potential running costs based on various data sources. PrimeLocation does not warrant or accept any responsibility for the accuracy or completeness of the property descriptions, related information or Running Costs data provided here.










































.png)
