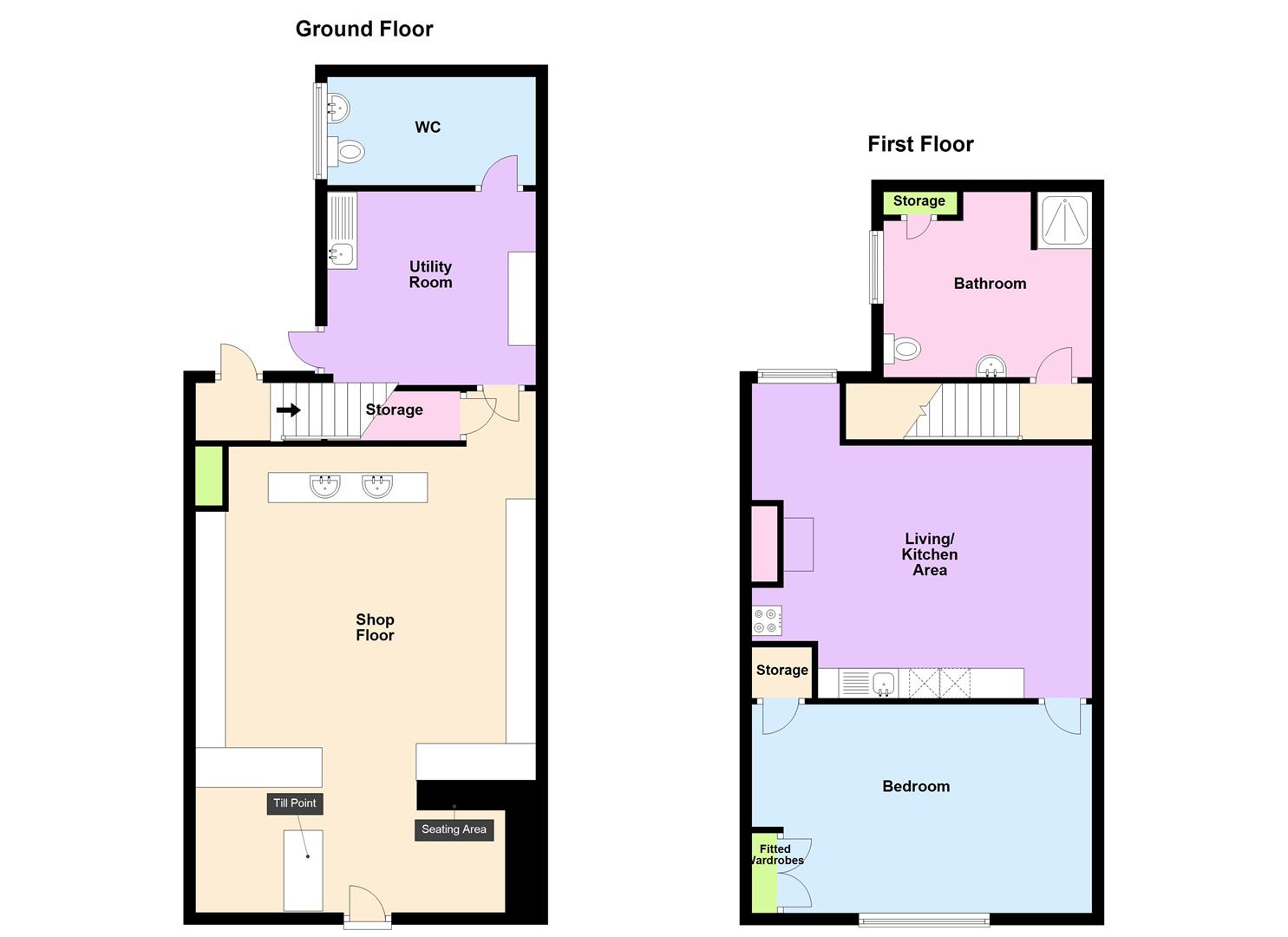Terraced house for sale in Dill Hall Lane, Church, Accrington BB5
* Calls to this number will be recorded for quality, compliance and training purposes.
Property features
- Deceptively Spacious
- Leasehold
- Vacant Possession
- Great Investment Opportunity
- Close Proximity to Commuting Links
- Shop & Flat Above Potential
- Call The Office To View
- 2 Floors
- Spacious Shop Front
- Prime Location On A Busy Road
Property description
***shop with self contained flat above***shop, fixtures and fittings included***flat above with separate access***
Curtis Law Estate Agents are proud to present this unique investment opportunity to the market. Introducing Roco & Co unisex hairdressers with a self contained one bedroom flat above! This is the perfect opportunity for investors alike who are looking for the perfect shop premises together with a one bedroom flat above. Situated in an ever popular area and being sold with vacant possession, this property is not to be missed!
The property is located on the B6231 in an established residential area and is in close proximity to Hyndburn Park Primary School, Asda, The Brickworks and many more amenities.
To the rear of the building is an enclosed rear yard.
Please call our sales team to arrange your viewing today!
All viewings are strictly by appointment only and to be arranged through Curtis Law Estate Agents. Also, please be advised that we have not tested any apparatus, equipment, fixtures, fittings or services and so cannot verify if they are in working order or fit for their purpose.
This shop comprises of: An entrance door leading onto the shop floor which then has access to the utility room. From there are two doors leading to the WC and rear.
The flat comprises of: Rear door access to stairs leading up to the landing of the flat. From there are two doors leading to the open plan living/ kitchen area and bathroom. The bedroom is then accessed via the living/ kitchen area.
Ground Floor/ Shop
Shop Front (8.19m x 4.19m (26'10" x 13'8"))
Softwood windows and entrance door to shop, wood wall paneling, ceiling spotlights, ten sets of ceiling light fittings, under mirror lighting, two gas central heating radiator, electric central heating radiator, two wall mounted speakers, full equipped with hairdressing fixtures and fittings including: Two fitted wash basins, chairs, seating area, mirrors, high rise wall mounted hair dryer hoods and a till point, door to storage and utility room.
Utility Room (3.20m x 2.47m (10'5" x 8'1"))
Softwood single glazed window, laminate wall and base units, integrated stainless steel sink and drainer with traditional taps, ceiling light fitting, central heating radiator, door to WC and rear.
Wc (2.40m x 1.46m (7'10" x 4'9"))
Softwood single glazed window, a close coupled dual flush WC, full pedestal wash basin with mixer tap, ceiling light fitting, carpet flooring.
First Floor/ Flat
Living Room/ Kitchen (4.99m x 4.32m (16'4" x 14'2"))
Softwood single glazed window, an open plan living/ kitchen area with two ceiling light fittings, electric central heating radiator, smoke alarm, extractor fan, fireplace point, fitted kitchen comprising of: Laminate wall and base units with complementary worktops, stainless steel sink and drainer with mixer tap, freestanding electric oven with induction hob, space for washing machine and fridge freezer, laminate flooring (within kitchen area), door to bedroom, carpet flooring.
Bedroom (4.33m x 3.87m (14'2" x 12'8"))
Softwood single glazed window, ceiling light fitting, electric central heating radiator, fitted wardrobes, door to storage, loft access, carpet flooring.
Bathroom (3.04m x 2.48m (9'11" x 8'1"))
Softwood single glazed frosted window, a three piece bathroom suite comprising of: A close coupled front mount flush WC, full pedestal wash basin with traditional taps, built in shower cubicle with electric shower and tiled elevations, door to storage cupboards, ceiling light fitting, electric central heating radiator.
External
Front
Paved front with entrance door to shop floor, on street parking.
Rear
Enclosed yard with access to the flat and utility room.
Externally, the front offers a paved area and entrance door to the shop floor. There is also on street parking. To the rear is an enclosed yard with doors leading to the utility room within the shop and a door accessing the flat above.
Property info
For more information about this property, please contact
Curtis Law Estate Agents, BB1 on +44 1254 789934 * (local rate)
Disclaimer
Property descriptions and related information displayed on this page, with the exclusion of Running Costs data, are marketing materials provided by Curtis Law Estate Agents, and do not constitute property particulars. Please contact Curtis Law Estate Agents for full details and further information. The Running Costs data displayed on this page are provided by PrimeLocation to give an indication of potential running costs based on various data sources. PrimeLocation does not warrant or accept any responsibility for the accuracy or completeness of the property descriptions, related information or Running Costs data provided here.

































.png)
