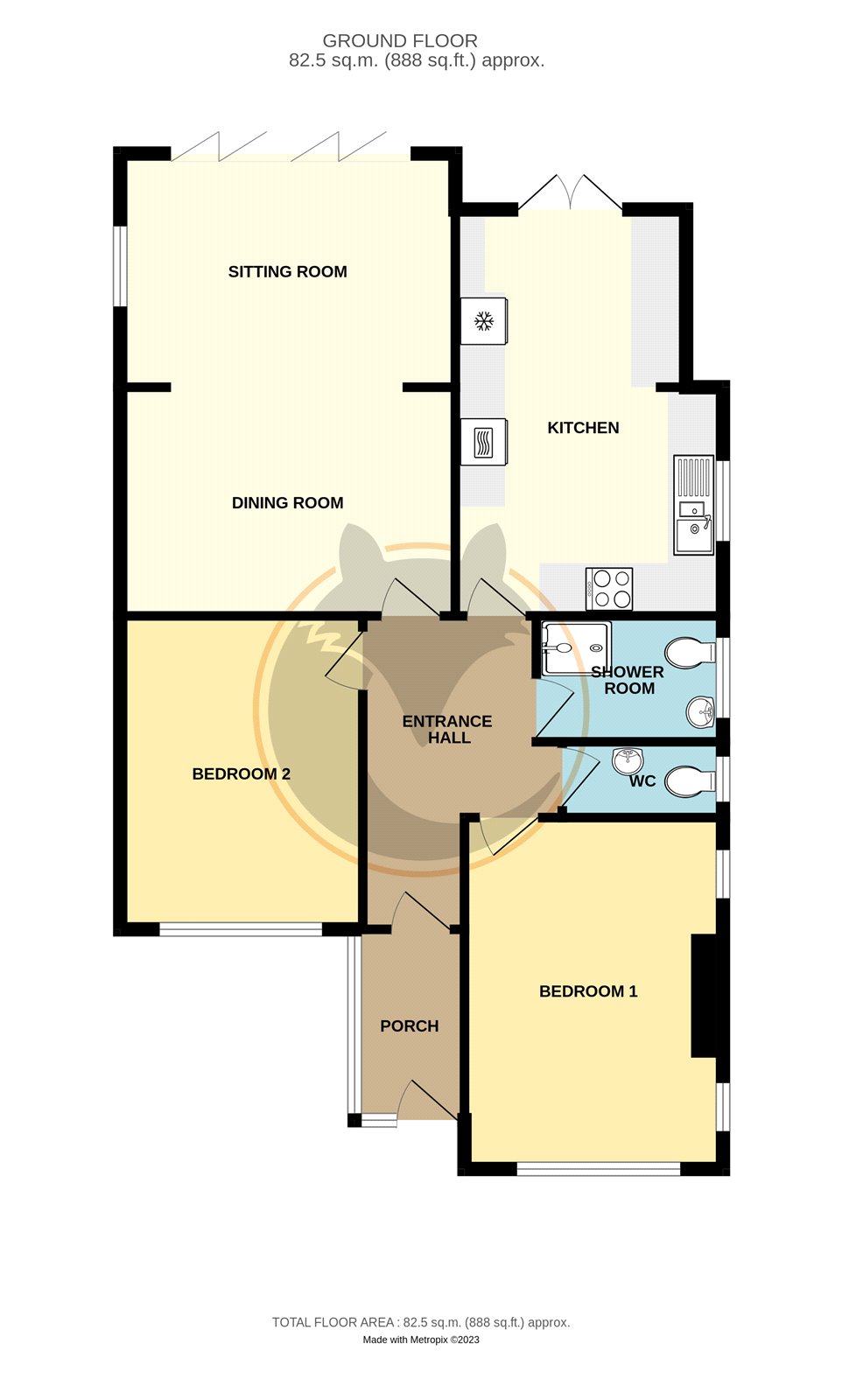Bungalow for sale in Furze Croft, New Milton, Hampshire BH25
* Calls to this number will be recorded for quality, compliance and training purposes.
Property description
*recently renovated to A high standard - chain free* An excellent example of a two double bedroom detached bungalow, situated in a quiet cul de sac, whilst being close to the town centre of New Milton. The bungalow has been impressively modernised and sits in well tended pleasant gardens.
Attractive steps lead to UPVC double glazed panelled front door obscure UPVC double glazed window leading to:
Entrance Porch 8'5" x 4'10" (2.57m x 1.47m)
Tiled flooring, good range of UPVC double glazed windows overlooking side aspect, power points, space for hanging coats, alarm control panel, UPVC fully glazed door leading to:
Entrance Hall 12'10" (3.9) x 6'6" (1.98) narrowing to 3'11" (1.2)
A lovely spacious entrance hall with modern interlocking Polyflor, consumer unit, radiator, ceiling light point, power points, hatch to loft space with drop down ladder, being boarded with power and lighting, also housing electric boiler and inverter for solar panels.
Sitting/Dining Room 23' x 13'9" (7m x 4.2m)
Two radiators, two ceiling light points, two wall light point, abundance of power points, TV aerial point, modern interlocking Polyflor, UPVC double glazed obscure window overlooking side aspect and outstanding bi-folding UPVC double glazed doors leading to the rear garden.
Modern Kitchen/Breakfast Room 17'6" x 10'11" (5.33m x 3.33m)
Good range of kitchen work surface with contemporary soft close drawers and cupboards below with matching wall mounted units, pull out pantry cupboard, eye level AEG oven/grill, fisher paykel fridge/freezer, breakfast bar area for informal dining, abundance of contemporary storage cupboards, space and plumbing for washing machine and tumble drier, full sized inset AEG Eco Extra Silent dishwasher, Smeg stainless steel bowl and a half sink unit with mixer tap over and sliding mirrored cover. Inset AEG four ring induction hob with AEG extractor over, radiator, two ceiling light points, good range of power points, UPVC double glazed patio doors leading to the rear garden.
Bedroom One 14'6" x 10'4" (4.42m x 3.15m)
A particularly good sized bedroom with dual aspect UPVC double glazed windows overlooking front and side aspects, ceiling light point, radiator, power points.
Bedroom Two 12'10" x 9'11" (3.9m x 3.02m)
UPVC double glazed window overlooking front aspect, radiator, ceiling light point, telephone socket, power points.
Modern Shower Room
Extra large ladder style heated towel rail, modern composite walls and splashbacks, good sized shower unit with fully glazed panel. Rainfall shower head and further hand held shower attachment, low level dual flush wc with concealed cistern, inset large wash hand basin with mixer tap and excellent vanity cupboards below and to the side, shelved area, wall mounted mirrored vanity unit with lighting, temperature and time. UPVC double glazed obscure window overlooking side aspect, ceiling light point.
Separate WC/Cloakroom
Obscure UPVC double glazed window overlooking side aspect, ladder style heated towel rail, modern composite walls and splashbacks, wash hand basin with mixer tap, low level dual flush w.c. With concealed cistern, ceiling light point.
Outside
Excellent sized driveway leads to the front of the property with area of attractive shingle, providing excellent off road parking with low level brick, shrub and flower borders. Two outside lights and power socket.
Garage 20'2" x 9'10" (6.15m x 3m)
Power and lighting.
Wooden side access gate leading to:
The Rear Garden
is a feature of the property and has been maintained to a high standard. There is a large area of patio, providing excellent space for sitting out or informal dining. Two outside power points, three outside lights, outside water tap. There is an area of level lawn, bordered by paving slab walkway which leads down to the rear which is laid to attractive shingle with shrub and hedge border and wooden shed. The garden benefits from a westerly aspect.
Note
The property benefits from newly fitted blinds and shutters throughout, in every room and these will be included in the sale. The property also benefits from solar panels, which we understand are owned. All light fittings will be included in the sale.<br /><br />
Property info
For more information about this property, please contact
Hayward Fox - New Milton, BH25 on +44 1425 292263 * (local rate)
Disclaimer
Property descriptions and related information displayed on this page, with the exclusion of Running Costs data, are marketing materials provided by Hayward Fox - New Milton, and do not constitute property particulars. Please contact Hayward Fox - New Milton for full details and further information. The Running Costs data displayed on this page are provided by PrimeLocation to give an indication of potential running costs based on various data sources. PrimeLocation does not warrant or accept any responsibility for the accuracy or completeness of the property descriptions, related information or Running Costs data provided here.




























.png)