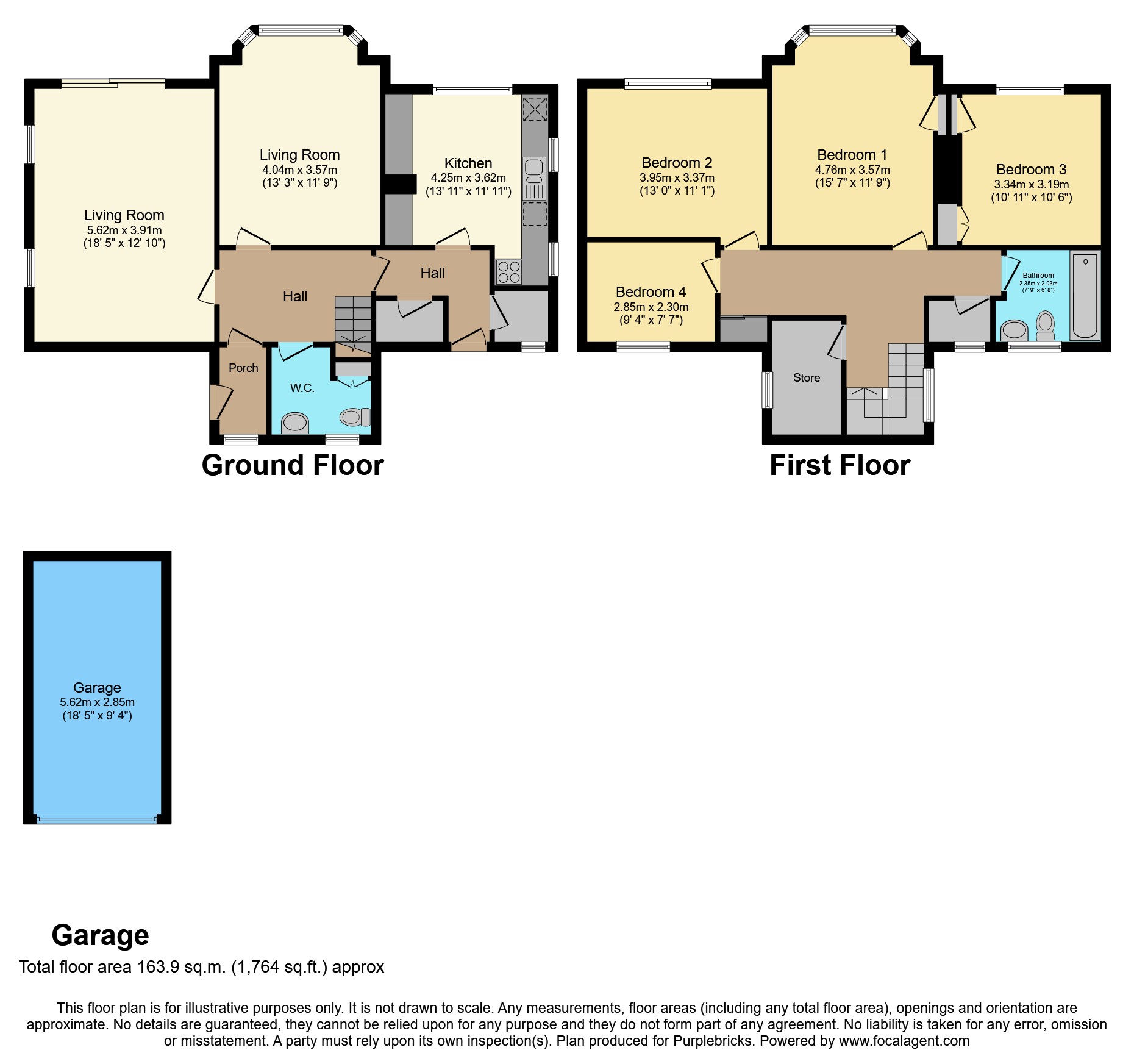Detached house for sale in Ordnance Road, Crombie KY12
* Calls to this number will be recorded for quality, compliance and training purposes.
Property features
- Immaculately presented detached family home
- Traditional property many period features
- Superb grey shaker kitchen dark oak worktops
- Fantastic array of integrated kitchen appliances
- Boutique style bathroom 3 pce suite mains shower
- Stylish two piece cloakroom w.c
- Newly carpeted & decorated throughout
- Generous enclosed child safe / pet safe gardens
Property description
We are delighted to introduce this impressive, traditional, detached family home which comes to market in truly move in condition and presents a rare opportunity to purchase in the popular village setting of Crombie in West Fife.
Early viewing is highly recommended for what is sure to be a most popular addition to the thriving, local property market.
The nearby town of Dunfermline is located approximately five miles from the Queensferry Crossing and is therefore particularly popular with commuters to Edinburgh and many parts of the central belt with easy access to the M90 motorway with its direct links to Edinburgh, Perth, Dundee and across the Kincardine Bridge by ways of motorways to Stirling, Glasgow and the West. It benefits from a full range of shops, social and leisure facilities and educational establishments associated with a modern City. The local railway station provides a regular service to Edinburgh with inter city links to other parts of the UK. There are regular and convenient bus services both local and national.
Lounge
The spacious, carpeted lounge with picture rail and wall lighting enjoys south facing, double patio doors which flow out onto the patio and generous, enclosed gardens.
Lounge/Dining Room
This second, carpeted reception room with a south facing bay aspect includes an original fireplace and picture rail.
W.c.
The stylish, 2 piece ground floor W.C includes a gloss vanity base unit for the basin, a chrome heated towel rail, tiled flooring, an under stair storage cupboard and a side aspect.
Kitchen
Completing the ground floor accommodation the superb, stylish, fitted kitchen enjoys an ample selection of base, wall and tall cabinets with grey shaker style fronts contrasted by dark oak worktops. Within the layout we find an eye level fan oven, a tower microwave, a ceramic hob, a chimney extractor and a tower integrated, frost free, fridge freezer all from Hoover. We also find a 12place integrated dishwasher from Candy, a stainless steel sink with taps and a pull out larder storage accessory. Finishing touches include a wine rack, laminate flooring, downlighting, rear and side aspects.
Utility Area
This Utility Area with laminate flooring houses the newly installed Ideal Logic combi boiler with full manufacturers guarantee.
Bedroom Five / Study
This most flexible, carpeted single bedroom would make an ideal nursery or home office.
Bedroom Four
This carpeted, double bedroom includes a built in cupboard and a side aspect.
Bedroom Two
This generous, carpeted, double bedroom includes a side aspect with fabulous south facing views.
Bedroom One
The largest of five, carpeted bedrooms includes an original fireplace, a shallow cupboard and a side bay aspect with superb, south facing views.
Bedroom Three
This final, carpeted double bedroom includes two built in cupboards and a side aspect.
Family Bathroom
The superb, boutique style family bathroom with three piece suite includes a mains shower and glass screen over the P shaped bath, a gloss vanity base unit for the basin, a chrome heated towel rail and feature lighting. Finishing touches include gloss floor tiling, partially tiled walls and a side aspect.
Gardens
This bespoke, traditional country home is fully enclosed with timber fencing and sits within an impressive lawned garden with patios and a generous driveway allows off street parking for several vehicles. We also find a detached, brick built single garage.
Optional Extras
All floor coverings, light fittings, fitted blinds and built in kitchen appliances are included within this sale.
Property Ownership Information
Tenure
Freehold
Council Tax Band
E
Disclaimer For Virtual Viewings
Some or all information pertaining to this property may have been provided solely by the vendor, and although we always make every effort to verify the information provided to us, we strongly advise you to make further enquiries before continuing.
If you book a viewing or make an offer on a property that has had its valuation conducted virtually, you are doing so under the knowledge that this information may have been provided solely by the vendor, and that we may not have been able to access the premises to confirm the information or test any equipment. We therefore strongly advise you to make further enquiries before completing your purchase of the property to ensure you are happy with all the information provided.
Property info
For more information about this property, please contact
Purplebricks, Head Office, B90 on +44 24 7511 8874 * (local rate)
Disclaimer
Property descriptions and related information displayed on this page, with the exclusion of Running Costs data, are marketing materials provided by Purplebricks, Head Office, and do not constitute property particulars. Please contact Purplebricks, Head Office for full details and further information. The Running Costs data displayed on this page are provided by PrimeLocation to give an indication of potential running costs based on various data sources. PrimeLocation does not warrant or accept any responsibility for the accuracy or completeness of the property descriptions, related information or Running Costs data provided here.
























.png)


