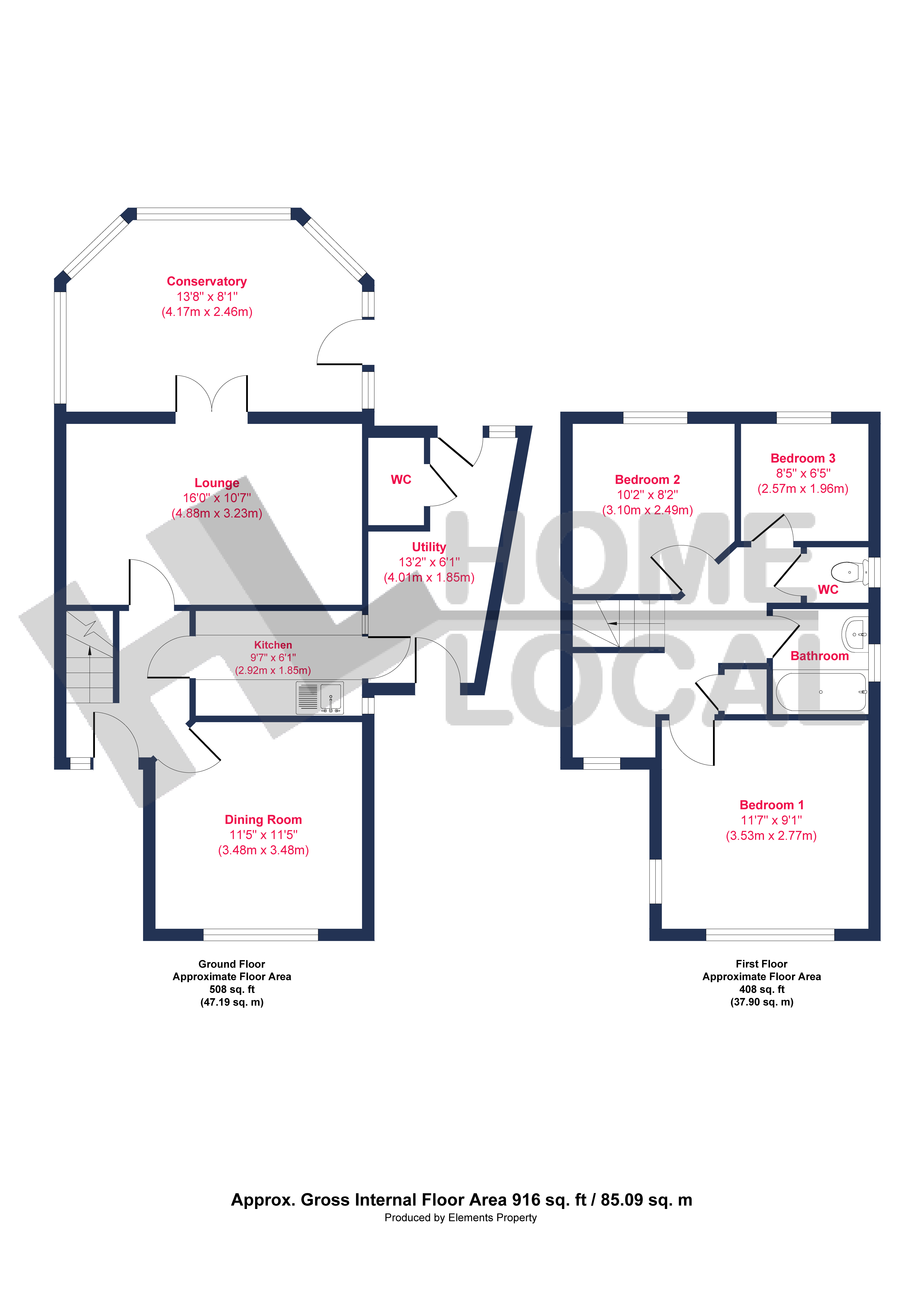Semi-detached house for sale in Beehive Lane, Chelmsford, Essex CM2
* Calls to this number will be recorded for quality, compliance and training purposes.
Property features
- Double length garage
- Conservatory
- Utility room
- Two reception rooms
- Off street parking for multiple cars
- Period property
- Non-overlooked rear garden
- Close to shops and local schools
- Period features
- Planning to extend to A five bedroom
Property description
This charming property presents a seamless blend of period charm with modern comfort and sits in an ideal location close to Chelmsford city centre.
Downstairs, the property consists of two good sized reception rooms, a galley kitchen and a large conservatory that offers a charming spot to enjoy views over the decking and garden. For added convenience there is also a downstairs cloakroom and utility room.
Upstairs the property features three good sized bedrooms with a family bathroom and separate cloakroom. The period features throughout this property give it a wonderful sense of character.
Chelmsford has excellent transport links including direct bus and train services to the likes of Central London, Stansted Airport and Southend Airport however those that prefer to drive will enjoy the double length garage and unusually large driveway that grants space to park multiple vehicles. Chelmsford is also popular for its expansive list of retail and leisure amenities, the majority of which are only a stones throw from Beehive Lane.
For those looking for a project, planning permission has been granted for an extension which would transform this into a five-bedroom home.
This is a great property that boasts both character and opportunity, contact the team today to arrange your viewing.
Entrance Hall
Solid oak flooring, understairs storage, stairs to first floor.
Dining Room (3.48m x 3.48m)
Double glazed window to front, radiator, Feature fire place, Oak flooring.
Kitchen (2.92m x 1.85m)
Double glazed window to flank, door out to utility room, range of eye level and base units with worktop, electric oven and hob, electric extractor over, composite sink with mixer tap.
Utility Room (4.01m x 1.85m)
Low level base units with worktop over, inset butlers sink with tap’s over, space for washing machine, space for American fridge freezer, access to cloakroom, window to rear, door out to garden, and door out to the front.
Downstairs Cloakroom
Suite comprises of low-level WC, wash hand basin
Lounge (4.88m x 3.23m)
Double glazed French doors with windows to either side out into conservatory, feature fireplace, radiator, Solid oak flooring.
Conservatory (4.17m x 2.46m)
Double glazed windows to all sides, door out to garden, solid oak flooring.
First Floor
Bedroom One (3.53m x 2.77m)
Double glazed window to front, radiator, feature fireplace.
Bedroom Two (3.1m x 2.5m)
Double glazed window to the rear, radiator.
Bedroom Three (2.57m x 1.96m)
Double glazed window to the rear, radiator.
Separate WC
Obscure window to flank, low level w/c
Separate Bathroom
Obscure window to flank, Suite comprises of an enclosed panel bath, wash hand basin, heated towel rail.
Garden
Mostly laid to lawn, access to garage, side access to front of property
Driveway
Parking for 5/7 cars, access to double length garage
Planning
The property has planning to extend to a five bedroom house, extended groundfloor living, please see the chelmsford planning with the application ref: 21/00814/ful
Agents Notes
The property was subject to a small area of subsidence, this has all now been resolved.
Property info
For more information about this property, please contact
Home Local, CM9 on +44 1621 467845 * (local rate)
Disclaimer
Property descriptions and related information displayed on this page, with the exclusion of Running Costs data, are marketing materials provided by Home Local, and do not constitute property particulars. Please contact Home Local for full details and further information. The Running Costs data displayed on this page are provided by PrimeLocation to give an indication of potential running costs based on various data sources. PrimeLocation does not warrant or accept any responsibility for the accuracy or completeness of the property descriptions, related information or Running Costs data provided here.
































.png)
