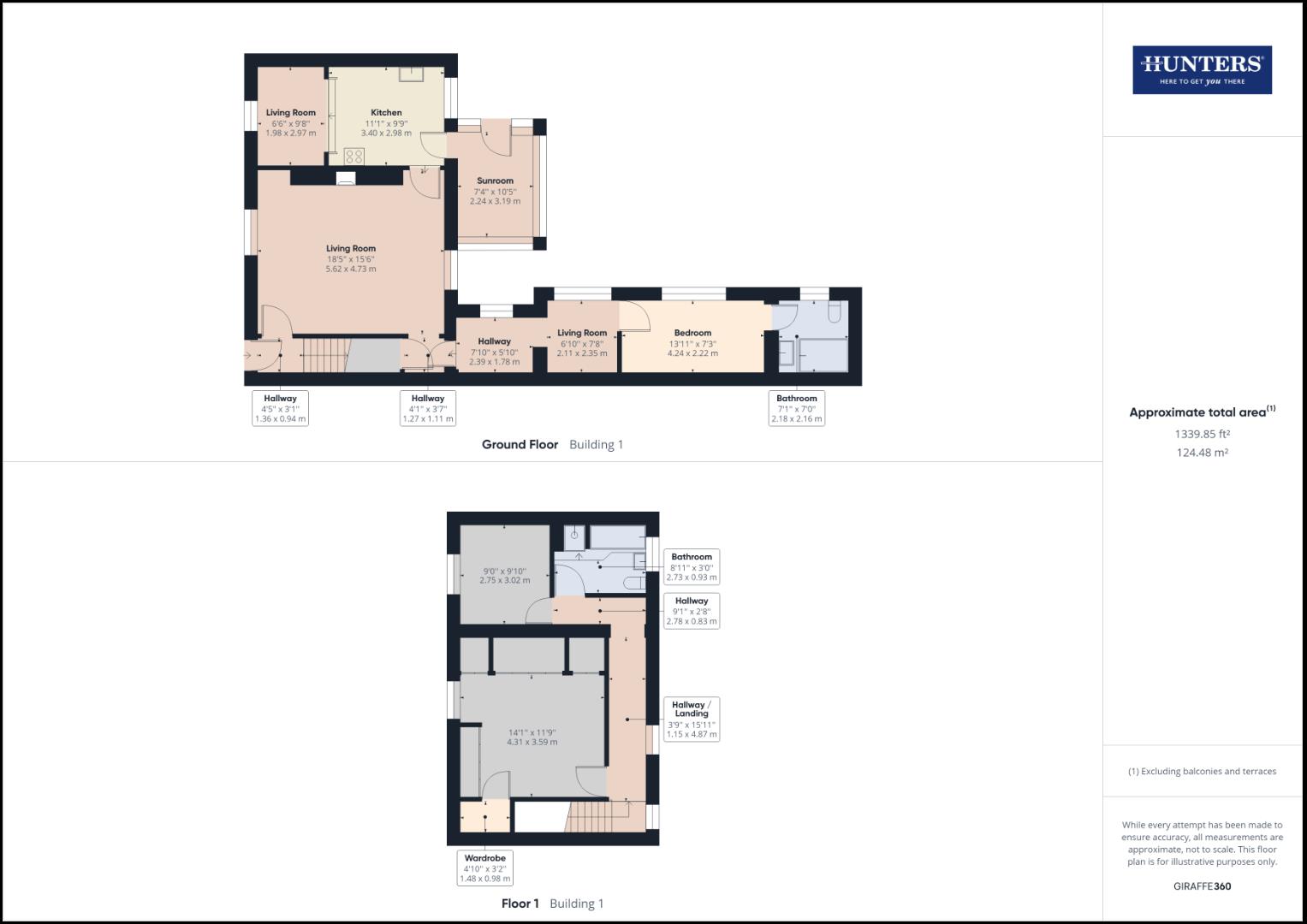End terrace house for sale in Main Street, East Ayton, Scarborough YO13
* Calls to this number will be recorded for quality, compliance and training purposes.
Property features
- Semi detached home
- Perfect family home
- Annex
- Three bedrooms
- Low maintenance garden
- EPC:
- Access to local amenities
Property description
Hunters are pleased to bring to the market this stunning characterful property located in the highly sought after village location of East Ayton offering two bedrooms, conservatory, large rear garden with summer house and one bedroom annex. Benefiting from no onward chain this property is perfect for a range of buyers including multi generational living and to be used as a family home.
This stone built house briefly comprises: Entrance hall with stairs to the first floor landing, spacious lounge, kitchen/diner and conservatory. To the first floor you are presented with two bedrooms and a family bathroom. The outside of the home welcomes you with a well maintained low maintenance rear garden.
This property is located within the highly popular residential village of East Ayton. Situated a few miles west of Scarborough, East Ayton, together with its twin West Ayton, provides a wealth of local amenities and facilities and amenities including Petrol Station, supermarket, post office, Primary School, two Churches, Public house, Pubs and Fish and Chip Restaurant all within walking distance. From the village there is easy access to Scarborough (approx. 5 miles) Pickering (approx. 13 miles) and Malton (approx. 19 miles).
Call now to arrange a viewing!
Hunters are pleased to bring to the market this stunning characterful property located in the highly sought after village location of East Ayton offering two bedrooms, conservatory, large rear garden with summer house and one bedroom annex. Benefiting from no onward chain this property is perfect for a range of buyers including multi generational living and to be used as a family home.
This stone built house briefly comprises: Entrance hall with stairs to the first floor landing, spacious lounge, kitchen/diner and conservatory. To the first floor you are presented with two bedrooms and a family bathroom. The outside of the home welcomes you with a well maintained low maintenance rear garden.
This property is located within the highly popular residential village of East Ayton. Situated a few miles west of Scarborough, East Ayton, together with its twin West Ayton, provides a wealth of local amenities and facilities and amenities including Petrol Station, supermarket, post office, Primary School, two Churches, Public house, Pubs and Fish and Chip Restaurant all within walking distance. From the village there is easy access to Scarborough (approx. 5 miles) Pickering (approx. 13 miles) and Malton (approx. 19 miles).
Call now to arrange a viewing!
Entrance Hall (1.36 x 0.94 (4'5" x 3'1"))
Front door and stairs to the first floor landing.
Lounge (5.62 x 4.73 (18'5" x 15'6"))
UPVC triple glazed windows wo front and rear aspects, under stairs cupboard, two radiators, gas feature fireplace, telephone point and power points.
Kitchen/Diner (3.40 x 2.98 (11'1" x 9'9"))
UPVC triple glazed windows to front and rear aspects, door to rear aspect, laminated laid wood style flooring, range of wall and base units with roll top work surfaces, sink and drainer unit, plumbed for washing machine, plumbed for dishwasher, space for fridge/freezer, electric oven, gas hob, extractor hood, TV point and power points.
Conservatory (3.19 x 2.24 (10'5" x 7'4"))
UPVC double glazed window to side and rear aspects, UPVC double glazed door to side aspect, radiator and power points.
First Floor Landing (4.87 x 1.15 ( 15'11" x 3'9"))
UPVC double glazed windows to rear aspect, coving, radiator, power points, two loft hatches one of which is fully boarded and houses the boiler.
Bedroom 2 (4.31 x 3.59 (14'1" x 11'9"))
UPVC triple glazed window to front aspect, fitted wardrobe, fitted dressing table, radiator and power points.
Bedroom 3 (3.02 x 2.75 (9'10" x 9'0"))
UPVC triple glazed window to front aspect, coving, fitted wardrobes, radiator and power points.
Bathroom (2.73 x 0.93 (8'11" x 3'0"))
UPVC double glazed window to rear aspect, fully tiled walls, cushion flooring, radiator and four piece suite comprising: Panel enclosed bath with mixer taps, separate shower cubicle, low flush WC and wash hand basin with pedestal.
Annex Reception Room (2.35 x 2.11 (7'8" x 6'11"))
UPVC double glazed windows to side aspect, loft hatch, radiator and power points
Annex Bedroom (2.35 x 2.11 (7'8" x 6'11"))
UPVC double glazed window to side aspect, fitted wardrobes, two radiators, TV point and power points.
En Suite (2.18 x 2.16 (7'1" x 7'1"))
UPVC double glazed window to side aspect, cushion flooring, tiled walls, extractor fan. Radiator, wash hand basin with pedestal, low flush WC and corner bath with shower attachment.
Garden
Low maintenance garden with patio and paved area, greenhouse, summer house with power points, outside lights and side entrance.
Property info
For more information about this property, please contact
Hunters - Scarborough, YO11 on +44 1723 266898 * (local rate)
Disclaimer
Property descriptions and related information displayed on this page, with the exclusion of Running Costs data, are marketing materials provided by Hunters - Scarborough, and do not constitute property particulars. Please contact Hunters - Scarborough for full details and further information. The Running Costs data displayed on this page are provided by PrimeLocation to give an indication of potential running costs based on various data sources. PrimeLocation does not warrant or accept any responsibility for the accuracy or completeness of the property descriptions, related information or Running Costs data provided here.































.png)
