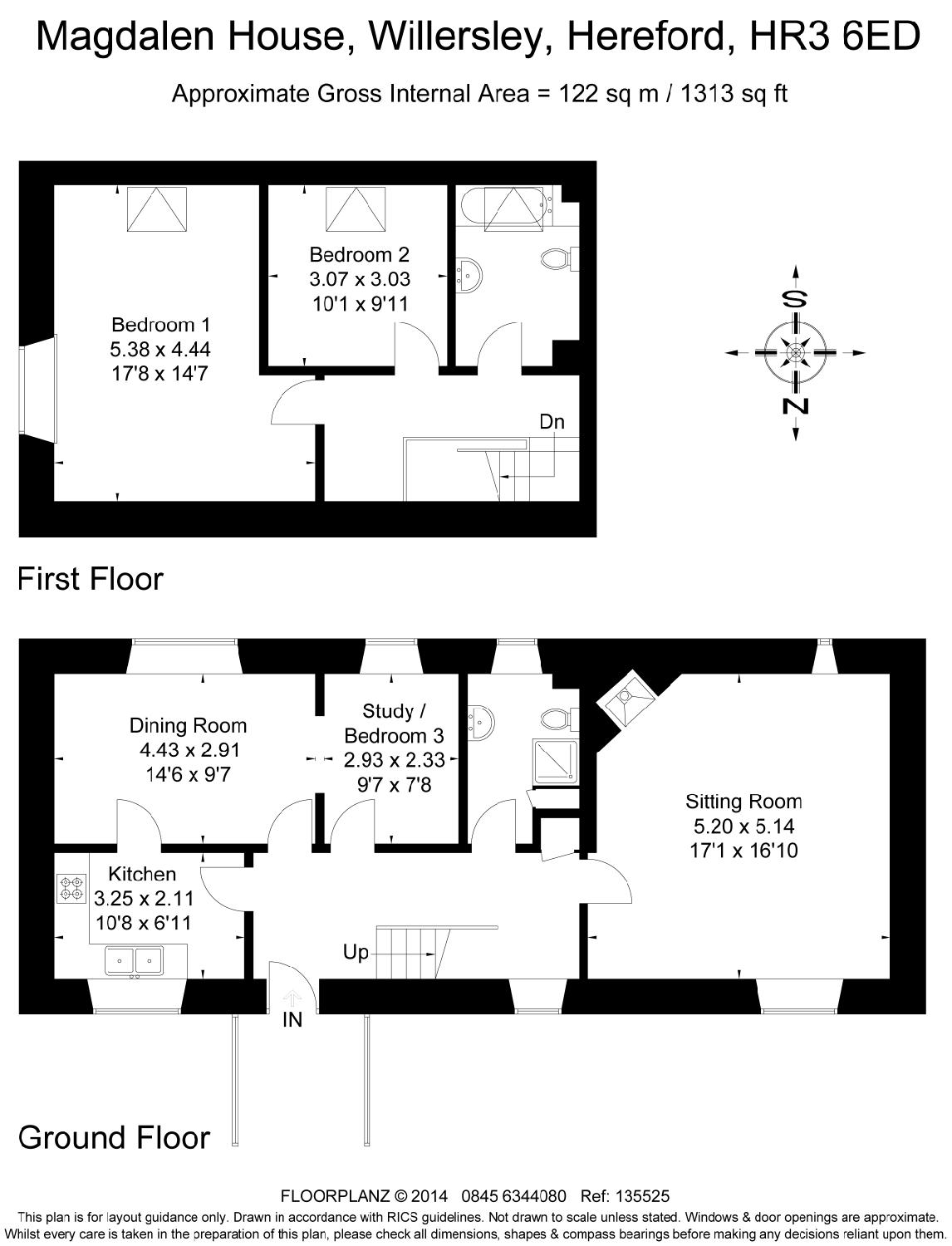Detached house for sale in Willersley, Hereford HR3
* Calls to this number will be recorded for quality, compliance and training purposes.
Property description
A truly unique and historical Grade II listed 900 year old, fortified Romanesque church, situated in a tiny hamlet in the beautiful Wye Valley. The accommodation in brief includes a glazed 17th Century porch, reception hall, Shower Room, Dining Room, Kitchen, Study/Bedroom three, superb Chancel/Lounge, two double bedrooms, bathroom large driveway and south facing gardens.
Entrance Hall
An impressive porch being tiled and glazed leading in through heavy oak entrance door with mullioned surround and carved stone lintel over being an early example of the Herefordshire school of stone carving.
Reception Hall (5.49m x 2.08m)
Having attractive ceiling timbers, double radiator, medieval style lancet window with leaded lights, a fine oak staircase modelled on an Elizabethan example. Ceiling light and original wall holes for draw bar to door. All doors leading off are oak ledge and braced.
Kitchen (3.21m x 2.08m)
Having attractive units fitted with natural wood fronts including inset twin bowl sink unit, mixer tap, cupboards beneath, matching range of base and wall cupboards, Hygena Electric oven, 4 ring hob with extractor hood, space for fridge, ceiling timbers, two lancet windows to front/south elevation bordered with stained glass, panelled radiator, electric cooker point, power points and ceiling light.
Dining Room (4.42m x 2.92m)
Ceiling timbers, double radiator, mullioned window with leaded lights (north facing), deep oak window sill, power points and telephone point fitted.
Study/Bedroom Three (2.89m x 2.29m)
Leaded window to rear/north elevation, mullioned, deep oak window sill, ceiling timbers, radiator, TV aerial point, power points and ceiling light.
Shower Room
With low flush WC, pedestal wash basin with tiled and mirrored back, shower cubicle with Mira shower, airing cupboard, immersion heater, shelving, radiator, ceiling light, space and plumbing for washing machine, window with leaded lights and deep sill.
Lounge (Chancel) (5.19m x 5.14m)
A most impressive room open to the rafters which are thought to be of 13th century origin, with tie beams, purling’s and arched braced roof supports. A small lancet window probably of 12th century origin faces north, a large lancet window faces east probably of 14th century origin and traceried lancet windows face south, all with leaded lights and coloured glass surrounds. A baronial fireplace in the west wall with large stone lintel over, Villager wood burning stove, exposed stonework, lighting, radiator and power points fitted. The impressive oak staircase from the reception hall leads up to:
Landing Area
With a galleried effect, oak flooring, power points, oak panelled doors leading off and attractive exposed oak timbers.
Master Bedroom (5.28m x 2.42m)
With traceried lancet window to the west end elevation, large velux window to north elevation with a deep oak sill. The room has oak flooring, power points, ceiling timbers including exposed roof trusses, some exposed stonework and a radiator.
Bedroom Two (3m x 3.05m)
Large Velux window to north elevation, deep oak sill, oak flooring, ceiling timbers and exposed roof trusses, power points, radiator and ceiling point.
Bathroom
Suite comprising panelled bath with part tiled surround, pedestal wash hand basin with mirrored and tiled splash back and a low flush WC, shaver point, cabinet, mirrors, radiator, fitted towel rail and feature exposed timbers.
Garden
The property is approached through a wooden gate giving access to a stone driveway that sweeps around a centuries old Yew Tree. There is sufficient space on the drive to park a number of cars. The gardens to the side consist of shrubs, willow tree, cherry tree and apple trees. To the rear is a lawned area overlooking farmland and two garden sheds in the garden.
Agents Note
All historical information and estimates of date, etc have been provided by the Vendor who has done in depth research on the property.
Property info
For more information about this property, please contact
McCartneys HR3 - F&C, HR3 on +44 1497 557493 * (local rate)
Disclaimer
Property descriptions and related information displayed on this page, with the exclusion of Running Costs data, are marketing materials provided by McCartneys HR3 - F&C, and do not constitute property particulars. Please contact McCartneys HR3 - F&C for full details and further information. The Running Costs data displayed on this page are provided by PrimeLocation to give an indication of potential running costs based on various data sources. PrimeLocation does not warrant or accept any responsibility for the accuracy or completeness of the property descriptions, related information or Running Costs data provided here.



















.png)