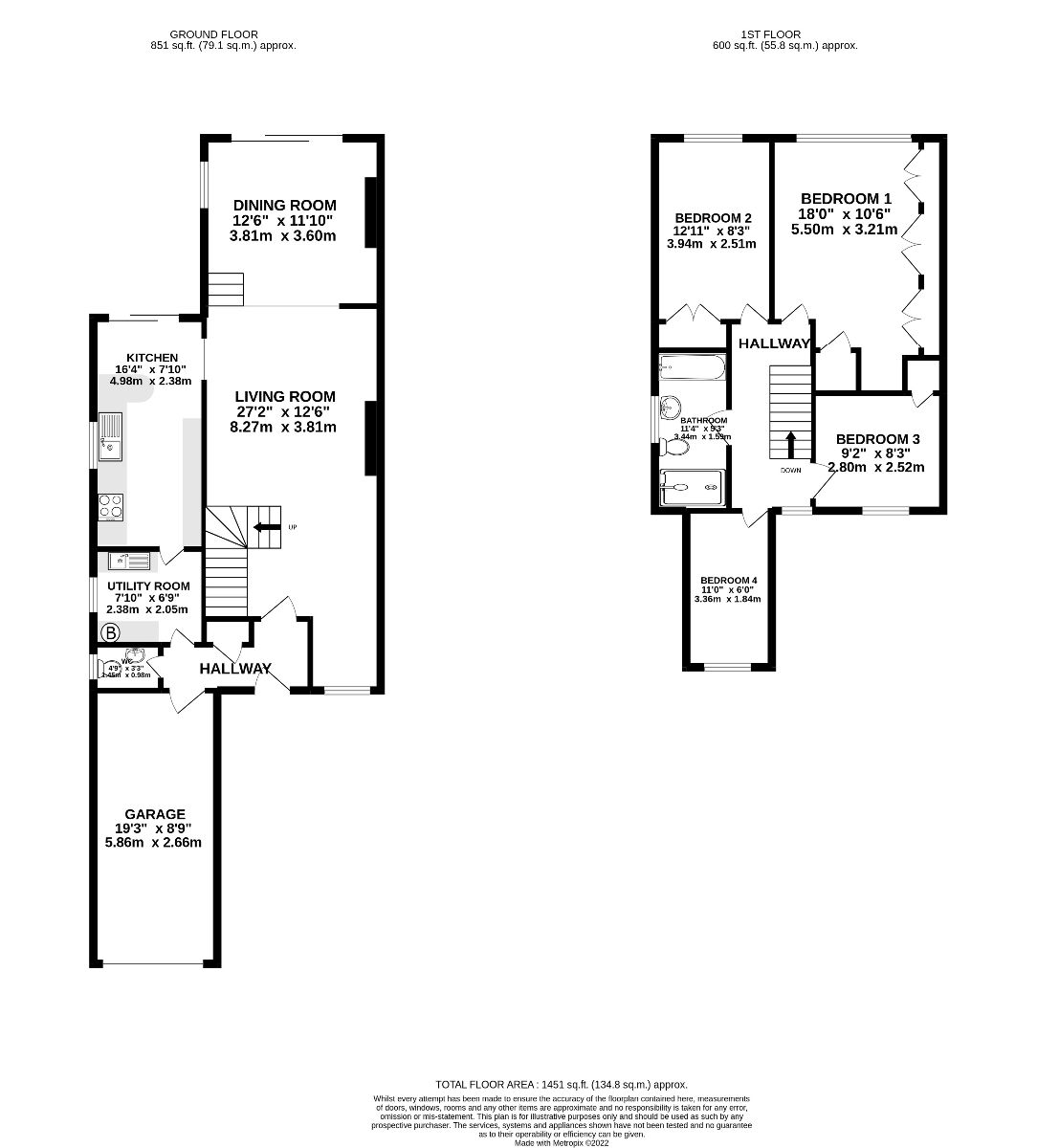Semi-detached house for sale in Oaklands Lane, Biggin Hill, Westerham TN16
* Calls to this number will be recorded for quality, compliance and training purposes.
Property features
- Four Bedrooms
- Garage
- Garden
- Off-street parking
Property description
Description
This semi-detached family home is located on a residential road in Biggin Hill and is brought to the market at a Guide Price of £500,000-£525,000
This property compromises of two reception rooms, a modern kitchen with a utility room, WC and access to a garage on the ground floor.
The first floor boasts two double bedrooms to the rear of the property, two single bedrooms/office space and a family bathroom with bathtub and separate walk in shower.
This property also benefits from a garden to the rear with decking, off street parking for several cars as well as a garage to the front of the property.
Local amenities and restaurants can be found on Biggin Hill Main Road, and local parks include Biggin Hill Recreation Ground less than a mile from the property. Oaklands Primary School walking distance from the property, just at the end of the road.
Good to know:
Freehold property
Bromley Council: Council tax band E
EPC rating: 66/D
Council Tax Band: E
Tenure: Freehold
Entrance Hall
Enter hallway to property, living room ahead, garage access, WC, utility room and storage room to left, wooden floor.
Living Room (8.28m x 3.81m)
Enter from hallway to living room, window to the front of the property, stairs to first floor to the left, access to kitchen to the left, access to dining room at rear, feature fire place, radiator, carpet flooring.
Dining (3.61m x 3.81m)
Enter dining room down steps from living room, feature fireplace, sliding doors to garden, window to garden, tiled flooring.
Kitchen (4.98m x 2.39m)
Kitchen accessible via utility room and living room, kitchen with matching wall and base units, granite counter tops, electric hob and oven, American fridge freezer, window to side of property, sliding doors to back garden, tiled floor.
Utility (2.06m x 2.39m)
Enter utility room from hallway or kitchen, cupboard unit with stainless steel sink, boiled located in utility, window to side of the property, tiled floor.
WC (0.99m x 1.45m)
Accessible from hallway, WC and wash basin, half tiled walls and wooden floor, window to side of property.
Garage (5.87m x 2.67m)
Accessible form ground floor hallway or garage door, concrete floor, meters located here.
Bedroom 1 (5.49m x 3.20m)
Enter double bedroom from first floor landing, windows to rear of the property, built in wardrobe space along walls to right, radiator, carpet flooring.
Bedroom 2 (3.94m x 2.51m)
Enter from first floor landing, second double bedroom, window to rear of the property, radiator, built in wardrobe cupboard, wooden flooring.
Bedroom 3 (2.51m x 2.79m)
Enter from first floor landing to single bedroom, built in wardrobe/storage cupboard, window to front of property, radiator, wooden flooring.
Bedroom 4 (3.35m x 1.83m)
Enter second single bedroom/office from first floor landing, window to front of property, radiator, wooden flooring.
Bathroom (3.45m x 1.52m)
Enter family bathroom from first floor landing, walk in shower, seperate bathtub, WC, wash basin with storage unit, wall fixed mirror, wall fixed towel rail, half tiled walls, window to side of property, tiled flooring.
Garden
Accessible via sliding doors from kitchen or dining room, flat rear lawn garden with decking area.
Property info
For more information about this property, please contact
Oplah, SW16 on +44 20 8022 4052 * (local rate)
Disclaimer
Property descriptions and related information displayed on this page, with the exclusion of Running Costs data, are marketing materials provided by Oplah, and do not constitute property particulars. Please contact Oplah for full details and further information. The Running Costs data displayed on this page are provided by PrimeLocation to give an indication of potential running costs based on various data sources. PrimeLocation does not warrant or accept any responsibility for the accuracy or completeness of the property descriptions, related information or Running Costs data provided here.




























.png)
