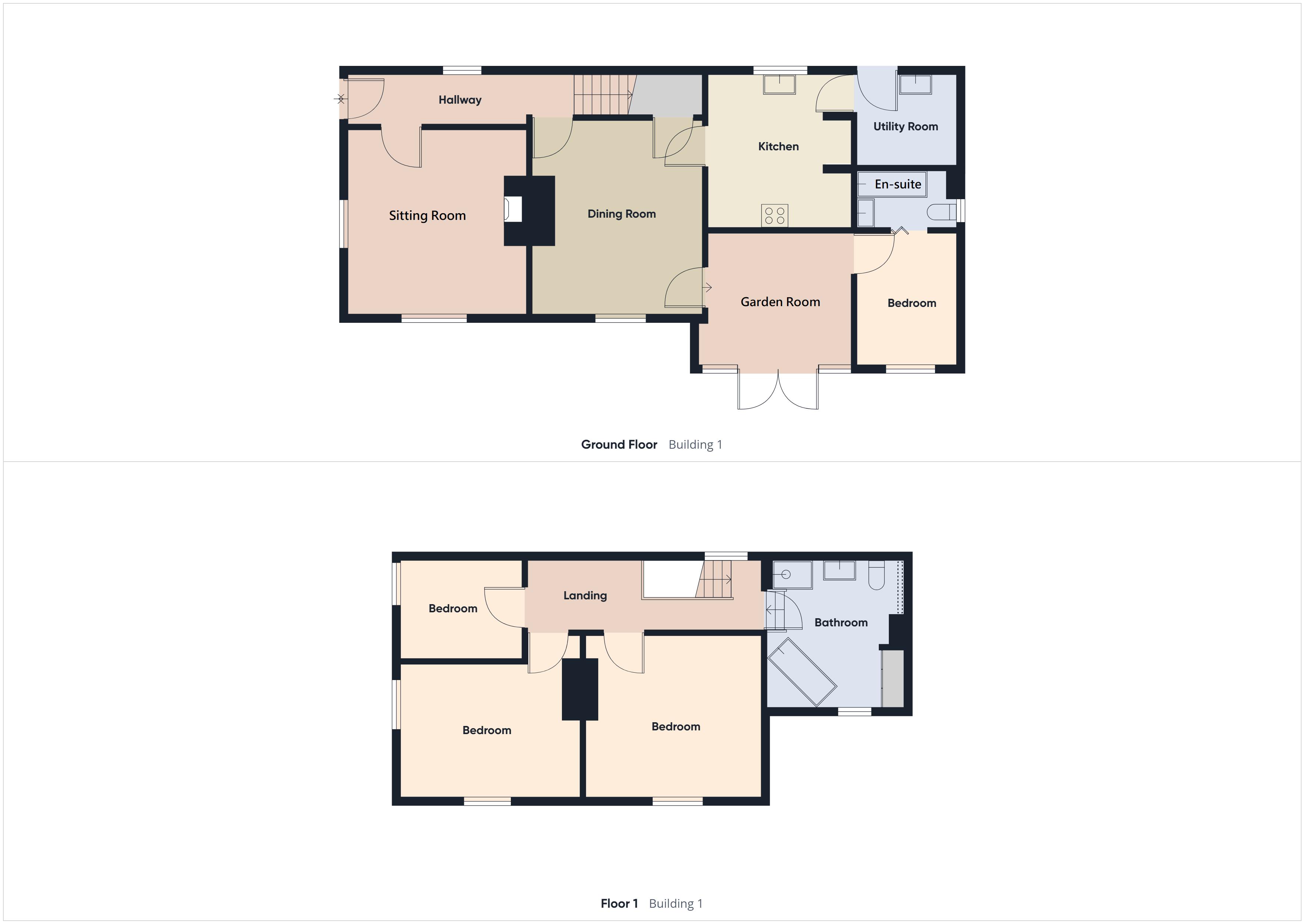Detached house for sale in Ashfield Road, Elmswell, Bury St. Edmunds IP30
* Calls to this number will be recorded for quality, compliance and training purposes.
Property features
- Individual Victorian Home On Village Outskirts
- Set In Just Over A Quarter Of An Acre
- Private Enclosed Gardens
- Gas Central Heating
- Retaining Some Original Features
- Double Garage
- 3/4 Bedrooms
- Generous Room Sizes
- Flexible Accommodation
- 3D Virtual Tour On Line Now!
Property description
This unique Victorian house is believed to date from 1870 and has only had 3 owners in that time!
Located on the outskirts of the very well served and popular village of Elmswell this individual property will appeal to a large audience.
Offering flexible accommodation and standing just over a quarter of an acre there is ample opportunity to extend the property if desired and subject to planning permission being obtained.
The main house has some original features, the sitting room being of particular note. With generous room sizes and high ceilings expected of a property of this age.
In brief the accommodation comprises entrance hall, well proportioned sitting and dining room. Fitted kitchen and utility room. A garden room, bedroom and en suite complete the ground floor accommodation. Upstairs there are 3 good size bedrooms and an impressive bathroom suite.
There is plenty of parking and a double garage in this private plot.
Internal viewing will be necessary to appreciate the opportunities this individual home has to offer.
Entrance Hall (16' 1'' x 3' 3'' (4.9m x 1m))
Spacious hall with composite front door, radiator and cover, stairs to first floor. Oak flooring.
Sitting Room (13' 9'' x 13' 5'' (4.2m x 4.1m))
Impressive room with original fireplace, cast iron inset and tiled hearth. Sash windows to side and front. Picture rail and ornate window pelmets. Radiator.
Dining Room (14' 5'' x 12' 6'' (4.4m x 3.8m))
Generous room size with window to side. Picture rail, large understairs cupboard and radiator. Oak flooring. Doors to study and kitchen.
Garden Room (10' 2'' x 10' 2'' (3.1m x 3.1m))
Delightful room with french doors leading to the garden.
Bedroom 4 (9' 6'' x 7' 3'' (2.9m x 2.2m))
Window to side and door to:
En-Suite (6' 3'' x 4' 3'' (1.9m x 1.3m))
WC, wash basin, storage cupboard, bath, radiator and window to rear.
Kitchen (11' 2'' x 10' 2'' (3.4m x 3.1m))
Well designed with ample wall and base, cupboard and drawer units. Built in fridge and dishwasher. Range cooker. Inset sink and ample work surfaces. Feature fireplace. Recess ceiling lighting. Tiled floor. Views of the garden.
Utility (7' 10'' x 6' 11'' (2.4m x 2.1m))
Useful room with plumbing for washing machine. Work surface with inset sink and wall units. Gas boiler, tiled floor and door to garden.
First Floor Landing (17' 5'' x 5' 3'' (5.3m x 1.6m))
Spacious landing with window to rear and radiator.
Bedroom 1 (12' 2'' x 12' 2'' (3.7m x 3.7m))
Lovely light room with meadow views. Radiator with cover.
Bedroom 2 (13' 1'' x 9' 6'' (4.0m x 2.9m))
Original fireplace, radiator, dual aspect room with windows to side and front.
Bedroom 3 (7' 7'' x 7' 7'' (2.3m x 2.3m))
Access to loft, radiator and window to front.
Bathroom (10' 10'' x 8' 10'' (3.3m x 2.7m))
Magnificent bathroom size with 4 piece suite comprising of: Freestanding bath, shower cubicle, WC and wash basin with drawer storage. Marble effect tiling, radiator, and large shelved storage cupboards. Window to side and skylight window.
Grounds
Set back from the road with privacy provided by the 6ft brick walling, laurel hedging and fencing.
The property sits to the side and front of the plot allowing plenty of room to extend if so desired.
Double timber gates open to the gravel driveway offering plenty of parking and turning area which in turn leads to the detached double garage.
A large expanse of lawn is edged by flower beds.
Tucked in the corner of the garden is a delightful timber decked seating area with pergola over making for a relaxing area.
A large attractive paved patio area has been created which sits to the side and rear of the property with adjoining summer house. Gate access leads out to the side.
Double Garage
Detached double garage with double opening doors.
Summer House
Raised decking area with Summer House and seating area.
Property info
For more information about this property, please contact
All Homes, IP31 on +44 1359 217840 * (local rate)
Disclaimer
Property descriptions and related information displayed on this page, with the exclusion of Running Costs data, are marketing materials provided by All Homes, and do not constitute property particulars. Please contact All Homes for full details and further information. The Running Costs data displayed on this page are provided by PrimeLocation to give an indication of potential running costs based on various data sources. PrimeLocation does not warrant or accept any responsibility for the accuracy or completeness of the property descriptions, related information or Running Costs data provided here.


























.png)