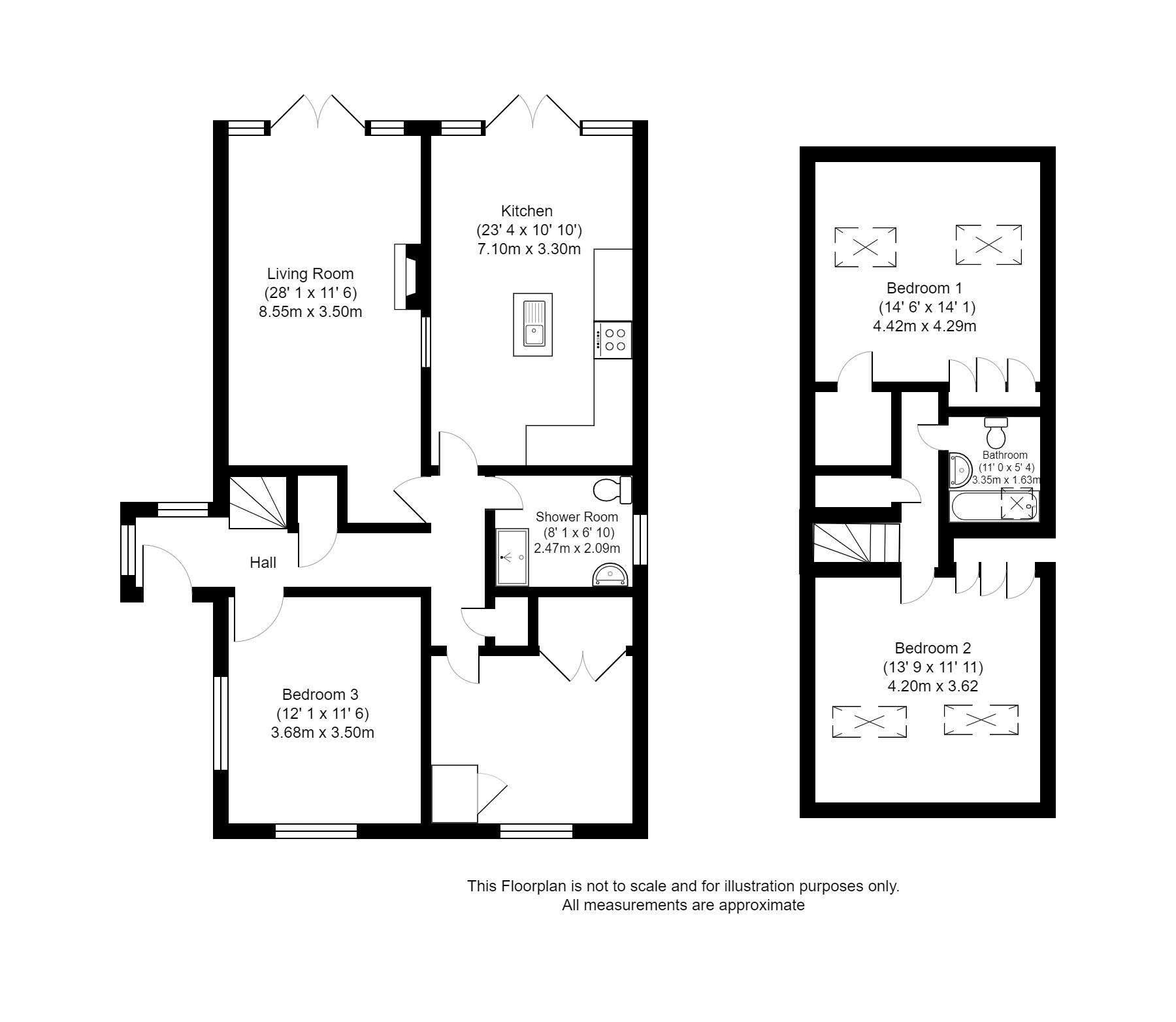Detached bungalow for sale in Thorpe Avenue, Tonbridge TN10
* Calls to this number will be recorded for quality, compliance and training purposes.
Property features
- Detached Chalet Bungalow
- Four Double Bedrooms
- Kitchen / Diner
- Large Rear Garden With Workshop
- Popular Location
- EPC Rating D / Council Tax Band F £2,946.77 P.A.
Property description
Waghorn and Company are proud to offer to the market this spacious four bedroom family home located in the popular tree lined road in North Tonbridge. The property offers spacious, light and airy well presented accommodation with the added benefit of of road parking and spacious kitchen diner. An early viewing is highly recommended.
Front Garden
Access is via a five bar gate, driveway and area of shingle to front, double glazed composite entrance door leading to entrance porch.
Entrance Porch
Double glazed frosted windows to both side and rear, wall mounted electric heater, open place to entrance hall.
Entrance Hall
Wood flooring, stairs to first floor landing, under stairs storage, doors to lounge, kitchen diner, shower room, bedrooms 3 and 4, utility room and radiator.
Lounge
Double glazed windows to side, double glazed French doors with matching side windows to rear, five wall light points, share light window through to kitchen/diner and two radiators.
Kitchen/Diner
Double glazed French doors with matching side windows to rear, wood flooring, single stainless steel sink set within central island, with further rand of matching base and wall units, inset gas hob with stainless steel splash back and extractor hood over, built in oven, integrated dishwasher, space for freestanding fridge /freezer, space for self condensing tumble dryer and radiator.
Utility Cupboard
Space and plumbing for washing machine.
Shower Room
Double glazed frosted window to side, Double shower cubicle with rain fall shower head, pedestal hand wash basin with fitted wall mirror, low level w/c, extractor fan, inset spotlights and chrome heated towel rail.
Bedroom 3
Double glazed window to front, fitted cupboard housing boiler and hot water tank, fitted wardrobe and radiator.
Bedroom 4
Double glazed windows to both front and side and radiator.
First Floor Landing
Velux window to front, doors to bedrooms 1 and 2, bathroom and storage cupboard.
Bathroom
Velux window to side, panelled bath, low level W/C, pedestal hand wash basin, and two heated chrome towel rails.
Bedroom 1
Velux windows to both sides and double glazed window to rear overlooking rear garden, fitted wardrobes and fitted walk in wardrobe and radiator.
Bedroom 2
Velux windows to both sides, fitted wardrobes and radiator.
Rear Garden
Raised decked patio area with the remainder of the garden being mainly laid to lawn with side flowered boarders housing an array of established shrubs and plants, to the rear of the garden is a large wooden workshop with stable style doors, side pedestrian access and timber shed.
Tenure
Freehold
Property info
For more information about this property, please contact
Waghorn & Company, TN9 on +44 1732 658011 * (local rate)
Disclaimer
Property descriptions and related information displayed on this page, with the exclusion of Running Costs data, are marketing materials provided by Waghorn & Company, and do not constitute property particulars. Please contact Waghorn & Company for full details and further information. The Running Costs data displayed on this page are provided by PrimeLocation to give an indication of potential running costs based on various data sources. PrimeLocation does not warrant or accept any responsibility for the accuracy or completeness of the property descriptions, related information or Running Costs data provided here.

























.png)

