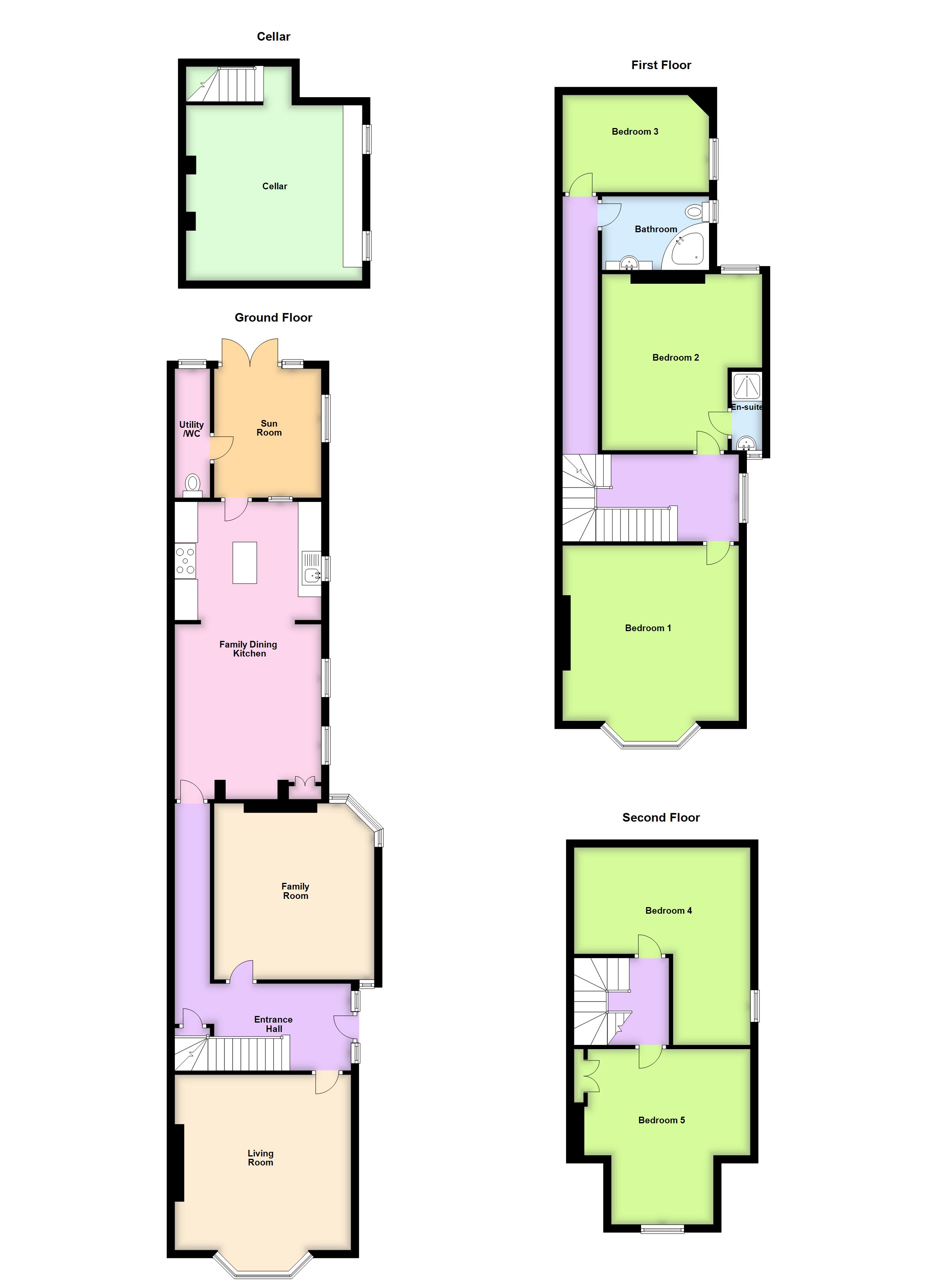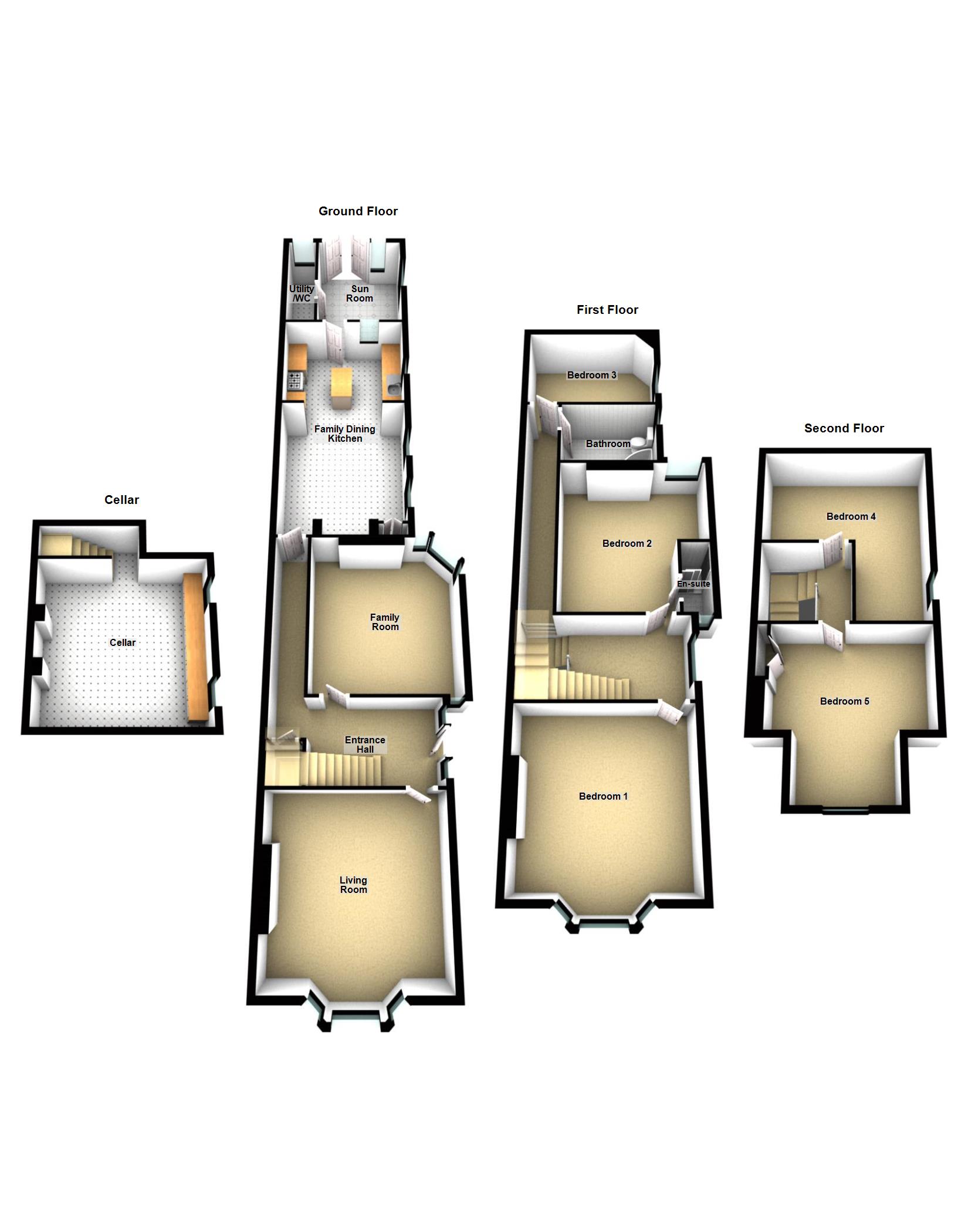Semi-detached house for sale in Morton Terrace, Gainsborough DN21
* Calls to this number will be recorded for quality, compliance and training purposes.
Property features
- Victorian Semi Detached House
- Five Bedrooms
- Versatile And Spacious Living Space
- Family Room
- Spacious Lounge
- Open Plan Living Kitchen
- Rear Sun Room
- Enclosed Rear Garden
- Off Street Parking
- Must Be Viewed
Property description
Full of impressive original features, this substantial 5 bedroom Victorian semi detached house not only offers versatile and spacious living space, but features that must be viewed to be appreciated. Located on the highly desirable Road of Morton Terrace, the property lies a short walk away from the ever popular Queen Elizabeth High School. Accommodation briefly comprises of a reception hallway, spacious lounge, separate family room, 24'0'' open plan living kitchen, rear sun room, downstairs wc, 3 first floor bedrooms, en suite to bedroom 2, family bathroom and 2 further bedrooms to the 2nd floor. The property comes equipped with gas central heating and 202sq mtrs of living space. Externally, an enclosed garden is offered which is suited to those with children and pets. A driveway facilitates off street parking to the front for 2 vehicles.
Full of impressive original features, this substantial 5 bedroom Victorian semi detached house not only offers versatile and spacious living space, but features that must be viewed to be appreciated. Located on the highly desirable Road of Morton Terrace, the property lies a short walk away from the ever popular Queen Elizabeth High School. Accommodation briefly comprises of a reception hallway, spacious lounge, separate family room, 24'0'' open plan living kitchen, rear sun room, downstairs wc, 3 first floor bedrooms, en suite to bedroom 2, family bathroom and 2 further bedrooms to the 2nd floor. The property comes equipped with gas central heating and 202sq mtrs of living space. Externally, an enclosed garden is offered which is suited to those with children and pets. A driveway facilitates off street parking to the front for 2 vehicles.
Original decorative door to the
reception hall With feature original grand turned staircase to the 1st floor and original decorative tiled flooring. Useful understairs store cupboard and decorative ceiling.
Spacious living room 18' 0" x 14' 10" (5.49m x 4.52m) Again this a room full of original features including cornice ceilings, central ceiling rose and dado rail. Cat iron log burner with stone hearth. Upvc double glazed bay window to the front elevation.
Seperate family room 14' 10" x 13' 6" (4.52m x 4.11m) With a feature fireplace with decorative fire, cornice ceilings, picture rails, radiator and upvc double glazed corner window.
Spacious family kitchen 24' 0" x 12' 6" (7.32m x 3.81m) With a range of units to the base and high level with rolled edge work surface and inset sink unit. Original cupboards built into the alcoves, central breakfast bar, tiled flooring, oven, stainless steel extractor fan, plumbing for a dish washer, space for a fridge freezer, windows to the side elevation. Radiator.
Sun room 11' 7" x 9' 3" (3.53m x 2.82m) With glazed double doors to the rear garden, radiator and upvc double glazed window to the side elevation.
Separate WC/utility room With a low level wc, wash hand basin and plumbing for a washing machine.
Landing Split level landing with stairway to the 2nd floor, superb stained glass window to the side elevation. Radiator and cornice ceiling.
Bedroom one 15' 0" x 15' 0" (4.57m x 4.57m) With feature fire surround with ceramic tiled hearth and fire. Glazed sash bay window to the front elevation. Radiator, cornice ceilings and picture rail.
Bedroom two 13'9'' x 13'7'' max to inc en suite. With a feature fireplace with ceramic tiled hearth and insert with open fire. Glazed sash window to the rear elevation. Radiator.
En suite shower room With a pedestal wash hand basin and separate shower cubicle. Radiator and glazed sash window to the side elevation.
Bedroom three 12' 6" x 8' 0" (3.81m x 2.44m) With upvc double glazed window to the side elevation. Radiator and feature cast iron fireplace.
Family bathroom 9' 2" x 6' 3" (2.79m x 1.91m) With a 4 piece suite comprising of a low level wc, bedat, vanity wash hand basin with cupboard space, corner bath with shower, tiled flooring and walls, glazed sash windows to the side elevation.
2nd Floor Landing.
Bedroom four 14' 11" x 8' 10" (4.55m x 2.69m) plus 7'10'' x 5'11'', An L shaped room, radiator, part laminate flooring and upvc double glazed window to the side elevation.
Bedroom five 15' 0" x 13' 9" (4.57m x 4.19m) upvc double glazed arch window to the front elevation. Cast iron fireplace, pine fitted units to the alcoves, radiator.
Outside A double driveway facilitates off street parking with a gate giving access down the side of the property to the enclosed rear garden. The enclosed rear garden is mainly laid to lawn with patio areas.
Property info
For more information about this property, please contact
Martin & Co Gainsborough, DN21 on +44 1427 360930 * (local rate)
Disclaimer
Property descriptions and related information displayed on this page, with the exclusion of Running Costs data, are marketing materials provided by Martin & Co Gainsborough, and do not constitute property particulars. Please contact Martin & Co Gainsborough for full details and further information. The Running Costs data displayed on this page are provided by PrimeLocation to give an indication of potential running costs based on various data sources. PrimeLocation does not warrant or accept any responsibility for the accuracy or completeness of the property descriptions, related information or Running Costs data provided here.



























.png)
