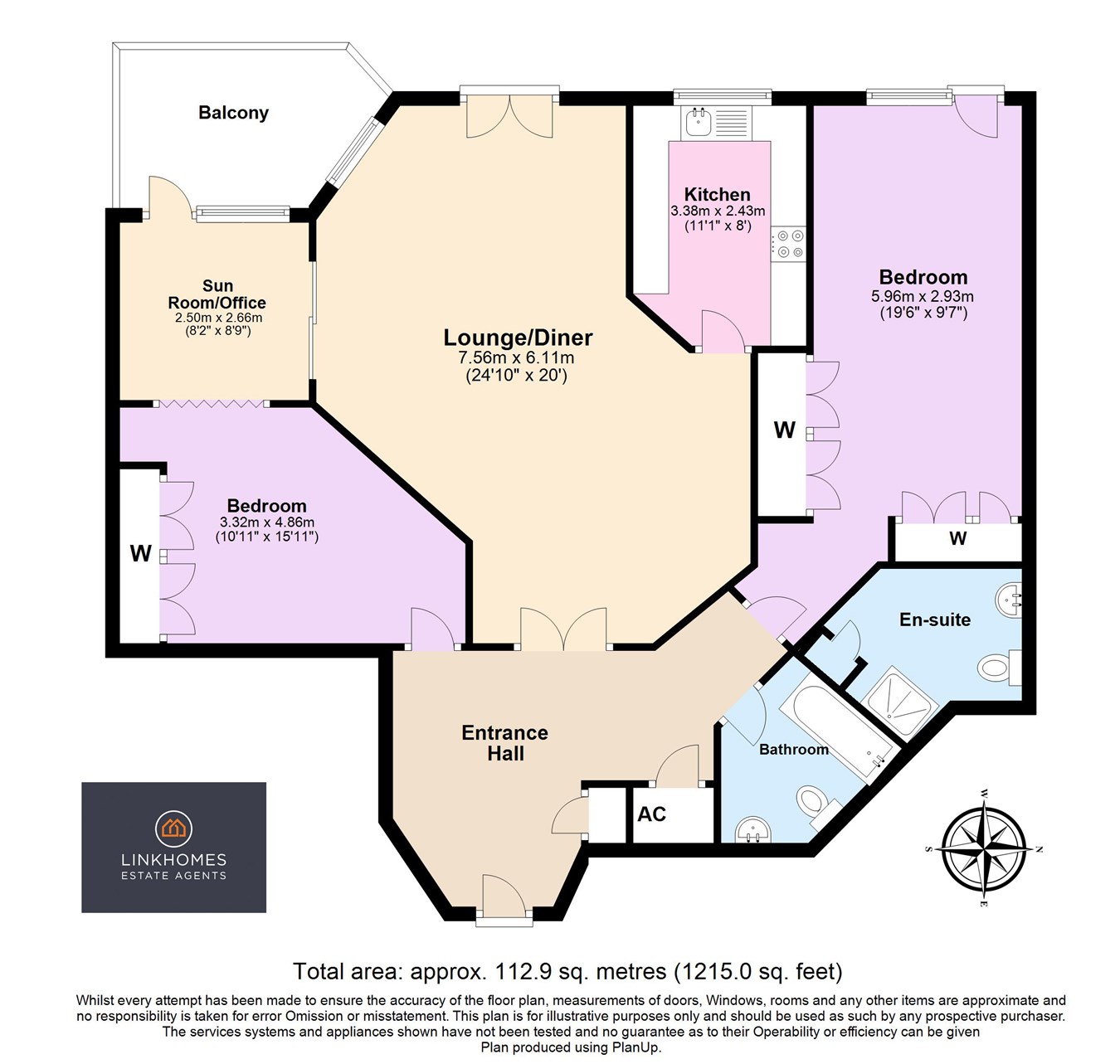Flat for sale in 55 Manor Road, Bournemouth BH1
* Calls to this number will be recorded for quality, compliance and training purposes.
Property description
Dunholme Manor has direct secure gated access to the Over cliff and nestled beneath you can find seven miles long of award-winning sandy beaches. The block consists of sixty-four beautiful apartments and is positioned centrally between both Bournemouth and Boscombe piers. Bournemouth town centre is within a short walk and offers a range of shops, cafes, restaurants, bars, supermarkets, main bus routes, the mainline train station and other useful amenities can be found, all on your doorstep. Lets not forget those stunning sea view, locations don’t get much better.
Second Floor
Entrance Hallway
Ornate coving and smooth set ceiling, downlights, a smoke alarm, wooden front door to the side aspect opening onto the communal hallway area, carpeted flooring, a radiator, power points, a phone video entry system, a temperature dial thermostat, a enclosed consumer unit and an airing cupboard with the hot water tank enclosed and storage.
Lounge/Diner
Ornate coving and smooth set ceiling, downlights, ceiling lights, wall lights, carpeted flooring, a radiator, power points, a television point, telephone point, UPVC double glazed windows to the side aspect and Juliet balcony doors which overlook the communal garden areas, sliding doors that open onto the sunroom.
Kitchen
Smooth set ceiling, downlights, a smoke alarm, UPVC double glazed windows to the side aspect overlooking the communal garden, laminate flooring, base and wall fitted soft closing units with underlighting underneath, one and a half bowl sink with an integrated waste disposal, an integrated electric ‘Bosch’ oven, an integrated electric ‘Bosch’ microwave, a four point 'Electrolux' gas hob with splash back and a ‘Bosch’ stainless steel extractor fan above, an enclosed ‘Glow Worm’ boiler, an integrated ‘Siemens’ washer dryer, an integrated ‘Siemens’ dishwasher, a cupboard with storage for ironing board, iron and clothes hanger, power points and an extractor fan.
Sunroom
Coved and smooth set ceiling, a ceiling light, a smoke alarm, a radiator, carpeted flooring, a pull-out wall mounted desk, UPVC double glazed windows and single door to the side aspect opening onto and overlooking the balcony area and power points.
Bedroom One
Coved and smooth set ceiling, a ceiling light, UPVC double glazed window and single door overlooking the garden area, wall lights, carpeted flooring, a radiator, power points, television point, built-in wardrobes and an en-suite wet room.
En-suite Shower Wet Room
Smooth set ceiling, downlights, tiled walls, tiled flooring, a rainfall shower, a feature radiator, an extractor fan, a wall mounted sink with soft closing draws underneath, a wall mounted toilet, a wall mounted cupboard with front mirrored doors and a storage cupboard.
Bedroom Two
Coved and smooth set ceiling, a ceiling light, a wall light, carpeted flooring, a radiator, power points, built-in wardrobes and the shutters opening onto the sunroom area.
Bathroom
Smooth set ceiling, downlights, a wall light with shaving point attached, part tiled walls, laminate flooring, a heated radiator, a pedestal sink, a toilet, a panelled bath with a shower head above and an extractor fan.
Outside
Communal Gardens
Beautifully presented with decked walking areas, patio areas, lawn areas, secure gated access to the cliff top, secure gated access to the underground car park and surrounding flower beds and trees.
Balcony
Glass balustrades, decked flooring, views to the sea and the gardens.
Underground Car Park
Electric gates, allocated parking space, visitor spaces and secure bike storage.
Agents Notes
Useful Information
Tenure: Share of Freehold
Lease Length: 999 years from 2000
Service Charges: £1,745 per half year. This includes buildings insurance, water and sewage, weekly cleaning of the communal areas, weekly garden maintenance, decor of the external building, decor of the communal areas, car washing facilities, a porterage twelve hours a day, increased security entry system installed, external window cleaning (internal optional at an addtional cost), a newsletter three times a year, external maintence and upkeep of the elctric gate for the undergroud parking.
EPC Rating: C
Council Tax Band: E - Currently £1,959.50 per annum.
There are two passenger lifts and stairways to all floors.
Property info
For more information about this property, please contact
Link Homes Estate Agents, BH14 on +44 1202 058555 * (local rate)
Disclaimer
Property descriptions and related information displayed on this page, with the exclusion of Running Costs data, are marketing materials provided by Link Homes Estate Agents, and do not constitute property particulars. Please contact Link Homes Estate Agents for full details and further information. The Running Costs data displayed on this page are provided by PrimeLocation to give an indication of potential running costs based on various data sources. PrimeLocation does not warrant or accept any responsibility for the accuracy or completeness of the property descriptions, related information or Running Costs data provided here.









































.png)
