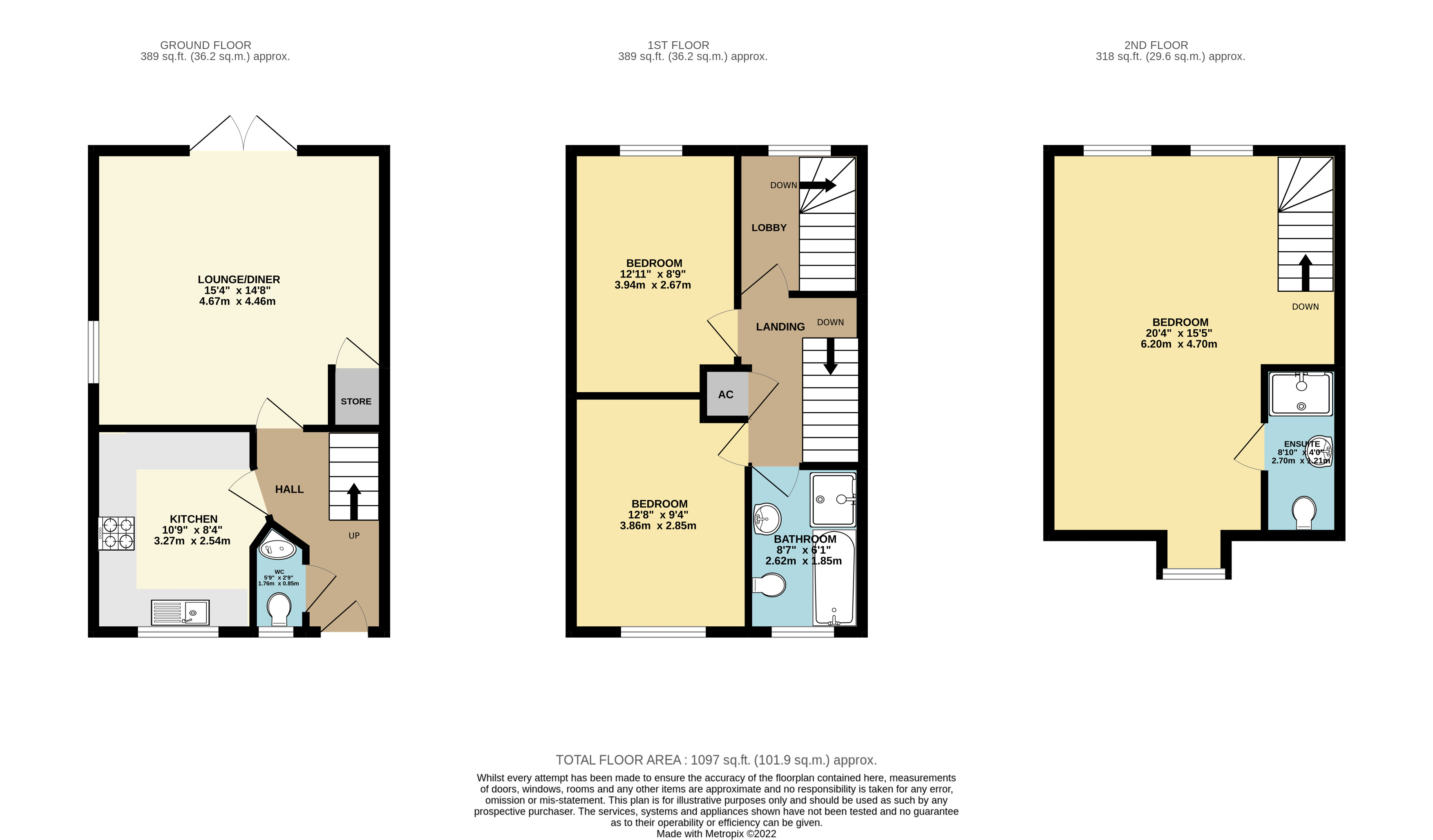Semi-detached house for sale in Carter Grove, Wolverton, Milton Keynes, Buckinghamshire MK12
* Calls to this number will be recorded for quality, compliance and training purposes.
Property features
- Three double bedrooms
- 20ft master bedroom
- Landscaped rear garden
- High spec kitchen
- Light & airy lounge/diner
- Parking
- New boiler & carpets
- Walking distance to wolverton station
- Ideal for any growing family
- Opposite western road park
Property description
* three double bedrooms - 20ft master bedroom - high spec kitchen - walking distance to wolverton station *
Urban & Rural Milton Keynes are excited to be the favoured agent in marketing this very well presented and spacious three double bedroom townhouse located within the highly regarded area of Wolverton Mill. Wolverton is situated at the northern edge of Milton Keynes, between Stony Stratford & Newport Pagnell. This stunning home is within walking distance to Wolverton mainline train station offering services to London Euston and beyond. Within this historic town you will find Wolverton high street which provides an array of local shops, restaurants, public houses, a post office and a Tesco superstore along with some great schooling and parkland. The property is just a stone’s throw from Western Road recreational park and local Budgens.
Brief internal accommodation comprises an entrance hallway with guest cloakroom, refitted kitchen and a spacious dual aspect lounge/diner. The first floor provides two double bedrooms and a four piece family bathroom. The second floor boasts a stunning 20ft master bedroom with built in wardrobes and en-suite. Externally the property offers a landscaped rear garden laid with faux lawn, decking and patio and there is allocated off road parking adjacent.
Entrance Hall
Via front door. Radiator. Tiled flooring. Telephone point. Stairs to first floor.
Guest Cloakroom
White suite comprising wall mounted hand wash basin with wc, tiled splash back and low flush wc. Radiator. Double glazed window to front aspect.
Kitchen (3.28m x 2.54m)
Fitted kitchen comprising 11⁄2 bowl and single drainer stainless steel sink unit with mixer tap and cupboards under. Further matching range of base and high level units with complementary work surface areas. Electric oven and gas hob with fitted cooker fan over. Space for fridge freezer. Pluming for washing machine and dish washer. Radiator. Double glazed window to front aspect.
Lounge/Diner (4.67m x 4.47m)
Access to understairs storage cupboard. Double glazed window to rear and side aspect. French patio door opening onto rear garden. Telephone point. TV aerial point.
1st Floor Landing
Stairs from ground floor. Double glazed window to rear aspect. Airing cupboard.
Bedroom 2 (3.86m x 2.84m)
Radiator. Double glazed window to front aspect.
Bedroom 3 (3.94m x 2.67m)
Double glazed window to rear aspect. Radiator.
Family Bathroom (2.62m x 1.85m)
White suite comprising pedestal hand wash basin, low flush wc and panelled bath with mixer tap. Tiled shower cubicle. Radiator. Double glazed window to front aspect.
Inner Hall
Stairs to master bedroom on second floor. Dg window
Bedroom 1 (6.2m x 4.7m)
Access to en suite. Built in wardrobes. Radiator. Telephone point. TV and sky point. Double glazed dual aspect windows.
Ensuite Bathroom
2.7m x 4 - White suite comprising pedestal hand wash basin, low flush wc and tiled shower cubicle. Tiled flooring. Extractor fan. Shaver point. Radiator.
Outside & Parking
Side access. Wooden storage shed. Patio area. Mainly laid to synthetic grass with decking area. Enclosed by timber fence.
For more information about this property, please contact
Urban & Rural - Milton Keynes, MK9 on +44 1908 942741 * (local rate)
Disclaimer
Property descriptions and related information displayed on this page, with the exclusion of Running Costs data, are marketing materials provided by Urban & Rural - Milton Keynes, and do not constitute property particulars. Please contact Urban & Rural - Milton Keynes for full details and further information. The Running Costs data displayed on this page are provided by PrimeLocation to give an indication of potential running costs based on various data sources. PrimeLocation does not warrant or accept any responsibility for the accuracy or completeness of the property descriptions, related information or Running Costs data provided here.


























.png)
