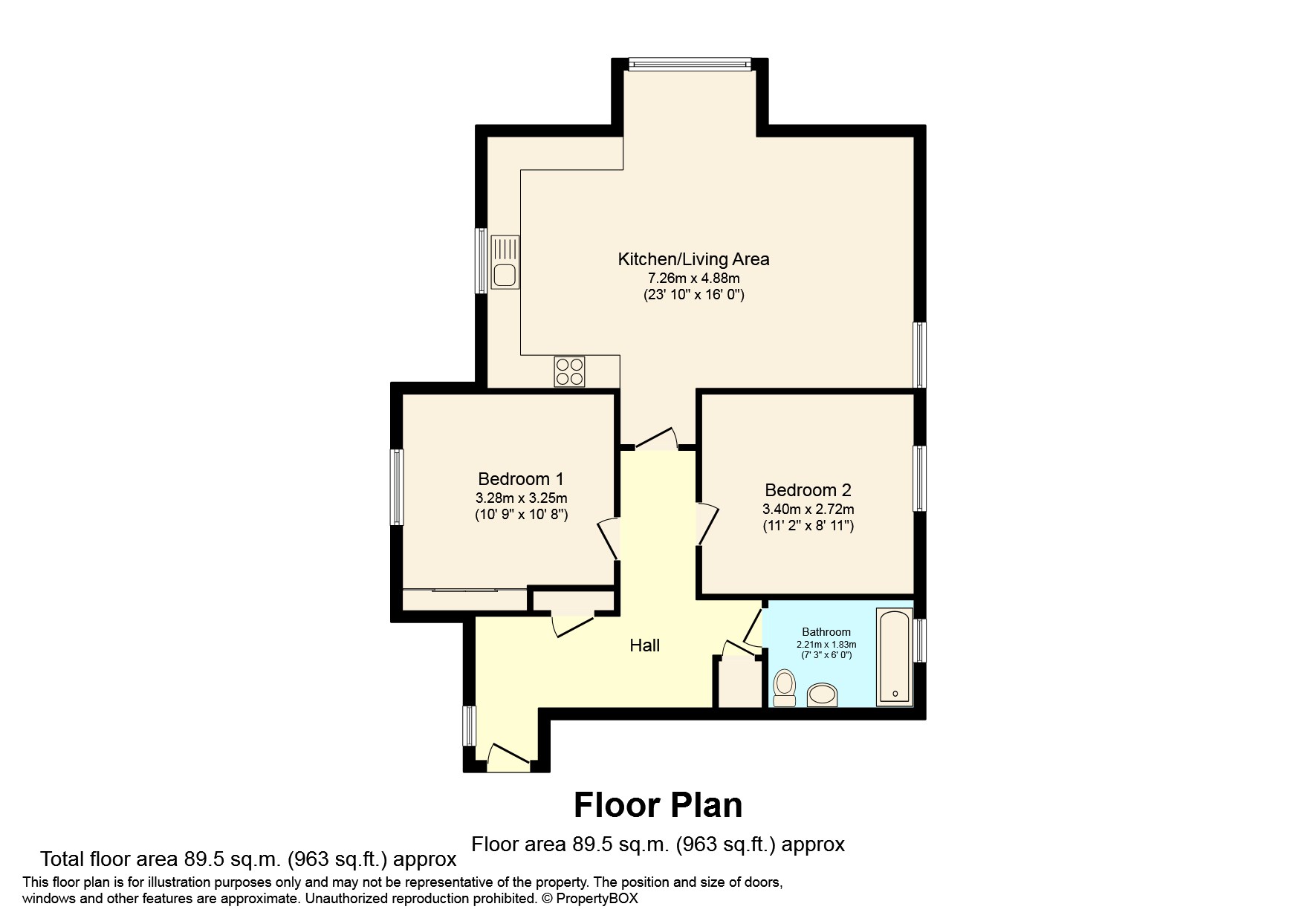Flat for sale in Tilney Drive, Horsham RH12
* Calls to this number will be recorded for quality, compliance and training purposes.
Property features
- Two Double Bedrooms
- Modern Finish
- Large Bathroom
- Lift Access
- Two Allocated Parking Spaces
- Generous Kitchen
- Light & Airy
- Vast Open Plan Living Space
- Sought After Location
Property description
A modern two double bedroom Berkley Homes built apartment boasting large open plan living space along with two allocated parking spaces and lift access to all floors.
Location This impressive two double bedroom property is situated in Highwood, a Berkeley development to the West of Horsham town centre. Horsham offers a comprehensive range of shopping, entertainment and recreational facilities, including a superb selection of restaurants and cafes, as well as a John Lewis At Home Store and large Waitrose. The mainline railway station offers convenient access to London Victoria and London Bridge (both accessible in under 1 hour) making the location ideal for commuters. The A264 north Horsham bypass provides access to the M23, Gatwick Airport, the M25 and the national motorway network. The property is also conveniently located a short walk away from the highly regarded Tanbridge House secondary school, so ideal for families too.
Property The front door from the well maintained communal areas opens up into a spacious Hallway that provides the perfect place to remove coats and shoes before entering and offers built in storage cupboards. At the end of the Hallway you will find the large open plan Living Area & Kitchen. On entering the room you are immediately met with an overwhelming feeling of space. The room itself is laid out very well and allows you to create different areas. A large square bay window is the perfect space for a generous dining table that flows into the Living Area, which again provides space for sofas and additional furniture without feeling cramped. The Kitchen is open to the Living Area and fitted with a range of modern floor and wall mounted units and additional built in appliances. The Living Area/Kitchen allows for a very social space perfect for entertaining and, with its triple aspect, is flooded with natural light. Both Bedrooms are generous doubles with the Main Bedroom boasting stylish built in wardrobes. The Bathroom is located next to Bedroom 2 and is complete with modern tiling and a white suite that includes a shower over the bath. The Bathroom is finished to a high modern standard and is the perfect space to create your own oasis to relax. The property has the benefit of wifi-heating controls and electric dual fuel towel rail for summer usage.
Outside The communal areas are very well maintained and there is a lift offering access to all floors. To gain entry into the building you also have a voice entry system. The apartment comes with two allocated parking spaces, one of which being within the car barn and the other directly behind.
Hall
kitchen/living area 23' 10" x 16' 0" (7.26m x 4.88m)
bedroom 1 10' 9" x 10' 8" (3.28m x 3.25m)
bedroom 2 11' 2" x 8' 11" (3.4m x 2.72m)
bathroom 7' 3" x 6' 0" (2.21m x 1.83m)
additional information Tenure: Leasehold
Full Lease Term: 135 years from 1 January 2019
Annual Ground Rent: £300
Ground Rent Next Review Date: 1 April 2040
Annual Maintenance/Service Charge: £2,077.56
Annual Garden Maintenance: £130
Council Tax Band: C
agents note We strongly advise any intending purchaser to verify the above with their legal representative prior to committing to a purchase. The above information has been supplied to us by our clients/managing agents in good faith, but we have not necessarily had sight of any formal documentation relating to the above.
Property info
For more information about this property, please contact
Brock Taylor, RH12 on +44 1403 453641 * (local rate)
Disclaimer
Property descriptions and related information displayed on this page, with the exclusion of Running Costs data, are marketing materials provided by Brock Taylor, and do not constitute property particulars. Please contact Brock Taylor for full details and further information. The Running Costs data displayed on this page are provided by PrimeLocation to give an indication of potential running costs based on various data sources. PrimeLocation does not warrant or accept any responsibility for the accuracy or completeness of the property descriptions, related information or Running Costs data provided here.


























.png)

