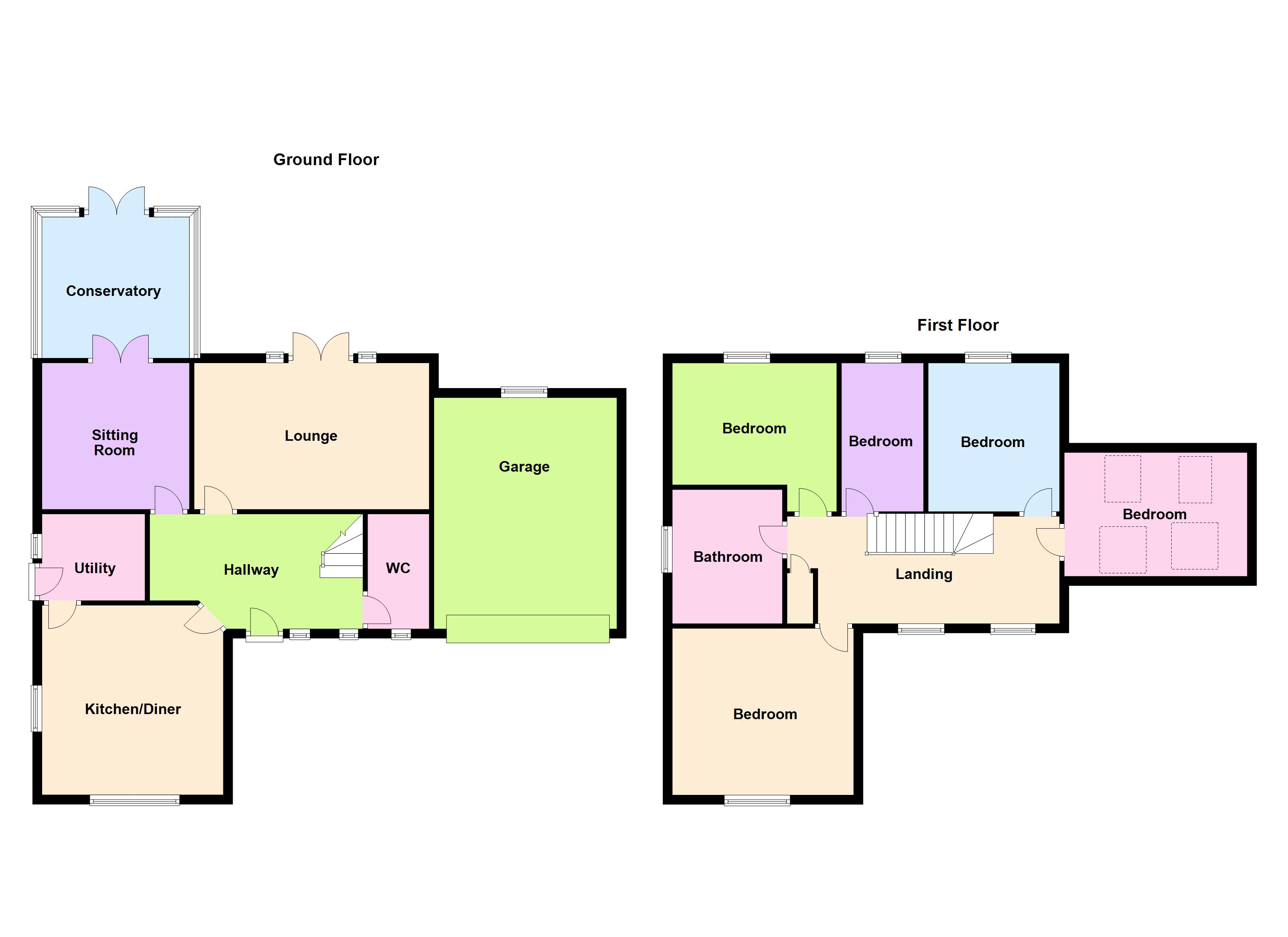Detached house for sale in Bro'r Dderwen, Clynderwen SA66
* Calls to this number will be recorded for quality, compliance and training purposes.
Property features
- Sizeable Detached Property
- Five Bedrooms
- Garage and Parking
- Village Loaction
Property description
This 5 bedroom detached property is located in a quiet cul-de-sac in the village of Clynderwen, a short drive away from Narberth town centre. Consisting of a kitchen/breakfast room, lounge, sitting room, conservatory and five bedrooms. Well presented throughout this property is ideal for a growing family. It has a rear garden and patio, parking to the front with garage.
The property is in the village of Clynderwen which has a village post office, railway and bus links and local shops and a school. It is just a few minutes from the bustling market town of Narberth, which provides a wide range of amenities and services and it is close to the A40 trunk road.
The main county towns are within a 15 minute drive and the magnificent South Pembrokeshire coast is a similar distance with its superb beaches.
Entrance Hall
Half double glazed UPVC front door into large, open hallway, stairs up to first floor, radiator, ceramic tiled floor .
Kitchen/Diner (4.04m x 3.89m)
Dual aspect, large double glazed windows, range of base and wall units with stainless steel sink and drainer set in marble effect worktops, Hotpoint induction hob and electric oven, integrated Hotpoint Dishwaher, tiled splash back and ceramic tile floor.
Lounge (5m x 3.68m)
Doubel glazed french doors and fixed windows either side out onto wooden decking, solid Oak floor boards, Feature mantlepiece with open fire and radiator.
Sitting Room (3.15m x 3.12m)
Feature mantle piece with electric fire, radiator, fitted carpet and double glazed French doors into:
Conservatory (3.23m x 2.97m)
Double glazed windows and double doors onto wooden decking, ceramic tile flooring.
Utility (2.2m x 1.96m)
Half double glazed UPVC door with window to the side, base units with stainless steel sink and drainer, space for dryer, plumbing for washing machine and radiator.
W/C (2.18m x 1.63m)
Entered from Hallway, double glazed obscured window, W/C, pedestal sink, heated towel rail, ceramic tiled floor.
Landing
Spacious landing with two double glazed windows to the front, 2 x radiators. Airing cupboard with radiator and fitted carpet.
Bedroom (4m x 3.28m)
Double glazed window, radiator and fitted carpet.
Bedroom (3.58m x 3.1m)
Double glazed window, radiator and fitted carpet.
Bedroom (3.43m x 3.07m)
Double glazed window, radiator, fitted carpet.
Bedroom (3.58m x 2m)
Double glazed window, radiator, fitted carpet.
Bedroom (3.63m x 2.62m)
Four Velux windows, raditor and fitted carpet.
Bathroom (2.62m x 2.06m)
Double glazed obscured window, Jacuzzi bath, sink with vanity unit under, corner shower with glass door, W/C, heated owel rail, half tiled walls and ceramic tiled floor.
Garage
Wooden doors to the front, boiler, electric and water conected, door to the rear garden.
External
Attractive block and stone paved drive with ample parking for three cars, access to rear garden via both sides of the property, large wooden decked area to the rear of the property, lawned area. Detached block built shed to the rear of the garden.
Services
We have been advised that mains services are connected, oil central heating, Council Tax Band E
Property info
For more information about this property, please contact
John Francis - Narberth, SA67 on +44 1834 487001 * (local rate)
Disclaimer
Property descriptions and related information displayed on this page, with the exclusion of Running Costs data, are marketing materials provided by John Francis - Narberth, and do not constitute property particulars. Please contact John Francis - Narberth for full details and further information. The Running Costs data displayed on this page are provided by PrimeLocation to give an indication of potential running costs based on various data sources. PrimeLocation does not warrant or accept any responsibility for the accuracy or completeness of the property descriptions, related information or Running Costs data provided here.



































.png)
