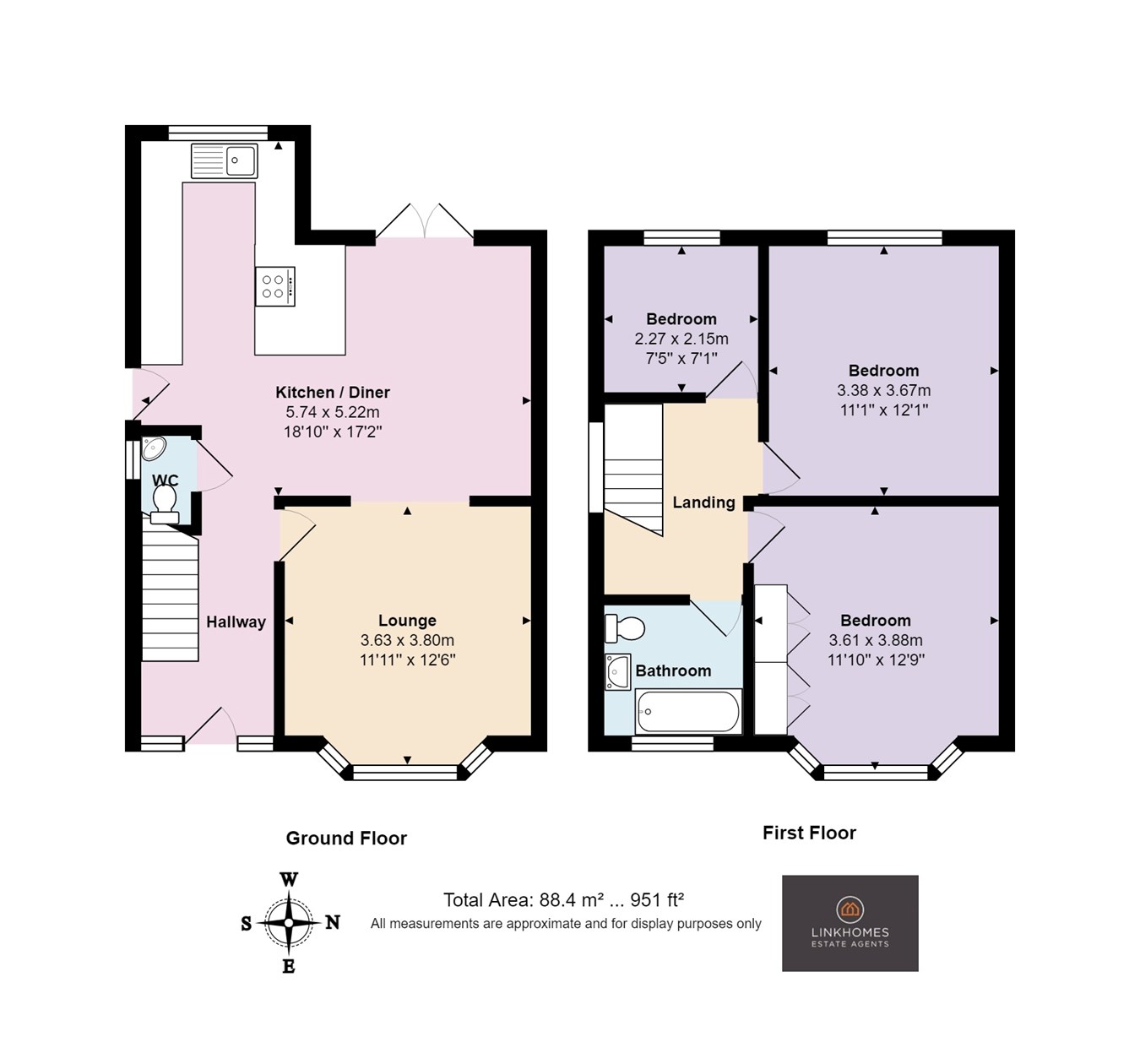Detached house for sale in Victoria Avenue, Bournemouth BH9
* Calls to this number will be recorded for quality, compliance and training purposes.
Property description
Locations don’t get much more central, Slades Farm, Redhill Park, The Winton High Street and the Bournemouth University are all within a short walk away as well as an abundance of highly rated primary and secondary schools. Bournemouth Town Centre, the beaches and Castlepoint are only a short drive away offering a range of shops and other useful amenities. The Bournemouth Wessex Way is very nearby and gives direct access to the M27 motorway with London roughly just 1 hour 30 minutes commute. There are also main line train routes from Bournemouth railway station to London Waterloo.
Ground Floor
Entrance Hallway
Smooth set ceiling, downlights, a smoke alarm, a composite double-glazed door to the front aspect opening onto the driveway, two UPVC double glazed frosted windows to the front aspect, herringbone flooring, a radiator, panelled walls, power points, and a staircase to the first floor with a W/C underneath.
Downstairs W/C
Smooth set ceiling, downlight, UPVC double glazed frosted window to the side aspect, Herringbone flooring, a radiator, a wall mounted wash and hand basin, a wall mounted toilet.
Living Room
Ornate coving and smooth set ceiling, downlights, UPVC double glazed bay windows to the front aspect with feature shutters, Herringbone flooring, a radiator, a fireplace area, power points and a television point.
Dining Room
Ornate coving and smooth set ceiling, downlights, UPVC double glazed French doors to the rear aspect opening onto the back garden with electric blinds, Herringbone flooring, a radiator and power points.
Kitchen
Smooth set ceiling, downlights, a smoke alarm, UPVC double glazed single door to the side aspect opening onto the side walkway with electric blinds, bi-fold double glazed windows to the rear aspect overlooking and opening onto the rear garden with electric blinds, Herringbone flooring, wall and base fitted soft closing units, Quartz worktops, an integrated electric oven and grill, four point electric hob, an integrated dishwasher, an integrated washing machine, a single bowl sink with in-built drainer, an integrated longline fridge/freezer, a breakfast bar and power points.
First Floor
Landing
Smooth set ceiling, downlights, a loft hatch, a smoke alarm, feature patterned windows, carpeted flooring, panelled walls, power points and the staircase to the ground floor.
Bedroom One
Smooth set ceiling, downlights, a UPVC double glazed bay window to the front aspect with feature shutters, carpeted flooring, a radiator, a feature panelled wall, built-in wardrobes and power points.
Bedroom Two
Smooth set ceiling, downlights, UPVC double glazed windows to the rear aspect overlooking the garden, carpeted flooring, a feature fireplace and power points.
Bedroom Three
Smooth set ceiling, downlights, UPVC double glazed windows to the rear aspect overlooking the garden, carpeted flooring, a radiator and power points.
Bathroom
Smooth set ceiling, downlights, UPVC double glazed frosted window to the front aspect, tiled flooring, part tiled walls, a panelled bath with a rainfall shower head above, a wall mounted toilet, a wall mounted sink with under cupboard, a stainless-steel heated towel rail and an extractor fan.
Outside
Garden
South West facing, mainly laid to lawn with surrounding fences, shrubbery, flower beds, a decked seating area, outside power, an outside water tap and side gated access to the front.
Driveway
Space for multiple vehicles, laid to gravel with surrounding walls and bushes.
Agents Notes
Useful Information
Tenure: Freehold
Council Tax Band: D
EPC Rating: D
Property info
For more information about this property, please contact
Link Homes Estate Agents, BH14 on +44 1202 058555 * (local rate)
Disclaimer
Property descriptions and related information displayed on this page, with the exclusion of Running Costs data, are marketing materials provided by Link Homes Estate Agents, and do not constitute property particulars. Please contact Link Homes Estate Agents for full details and further information. The Running Costs data displayed on this page are provided by PrimeLocation to give an indication of potential running costs based on various data sources. PrimeLocation does not warrant or accept any responsibility for the accuracy or completeness of the property descriptions, related information or Running Costs data provided here.

































.png)
