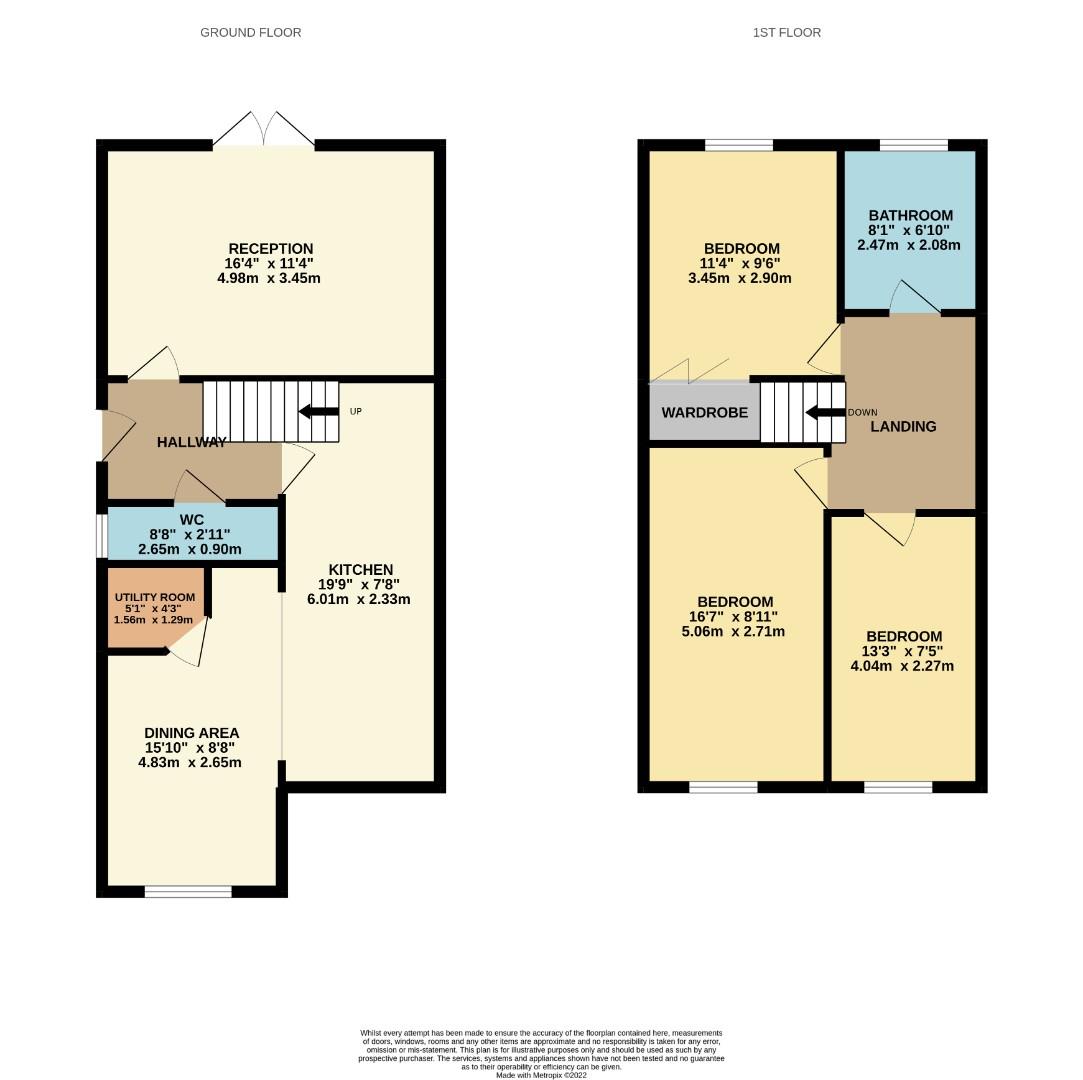Semi-detached house for sale in Kenmore Avenue, Hednesford, Cannock WS12
* Calls to this number will be recorded for quality, compliance and training purposes.
Property features
- Show Home Standard
- Three Generous Bedrooms
- Enclosed Mature Rear Garden
- Stunning Modern Kitchen Diner
- Refitted Four Piece Bathroom
- Guest WC
- Freehold
- Ideal For Cannock Chase
- Excellent School Catchments
- Cannock Chase Council Tax Band B
Property description
** show home standard ** stunning refitted kitchen diner ** lounge with french doors to the rear garden ** three double bedrooms **modern refitted four piece family bathroom ** ideal for cannock chase ** excellent school catchments ** ideal for hednesford town centre and train station ** early viewing essential **
webbs estate agents are pleased to offer for sale a stunning show home standard home being ideal for Cannock Chase, Hednesford Town Centre and Train Station, having excellent school catchments and local shops and amenities.
In brief consisting of entrance hallway, guest WC, a light and spacious lounge having double glazed French doors opening onto the patio seating area and rear garden, a refitted modern and well equipped kitchen diner with integrated Bosh double oven, hob, extractor fan and wine fridge, having a large utility and pantry cupboard giving ample storage space.
To the first floor there are three generous bedrooms and a refitted four piece family bathroom, externally the enclosed mature rear garden has a summer house with electric power points, having patio seating area with electric points, sink and water supply and side gated access to the front driveway, early viewing is strongly advised to fully appreciate the standard and location of the property on offer.
Draft Details Awaiting Vendor Approval
Entrance Hallway
Wc
Lounge (4.98m x 3.45m (16'4" x 11'3"))
Kitchen Area (6.01m x 2.33m (19'8" x 7'7"))
Dining Area (4.83m x 2.65m (15'10" x 8'8"))
Utility Area
Bedroom One (5.06m x 2.71m (16'7" x 8'10"))
Bedroom Two (3.45m x 2.9m (11'3" x 9'6"))
Bedroom Three (4.04m x 2.27m (13'3" x 7'5"))
Refitted Four Piece Bathroom (2.47m x 2.08m (8'1" x 6'9"))
Enclosed Rear Garden With Summer House
Front Driveway
Coal Mining
Areas surrounding Cannock and Walsall are known Mining Areas.
All buyers are advised to check the Coal Authority website to gain more information relating to this property
We advise all clients to discuss the above points with a conveyancing solicitor.
Connectivity:
Broadband Availability: Standard & superfast fibre options are available (Openreach)
Mobile Availability: You are likely to have good voice and data coverage with EE, Three, O2, and Vodafone
Parking
The property has a driveway providing private off-road parking for 1 / 2 vehicles.
Property Type & Construction
The property is a Semi-detached House.
The property is of standard Brick and Tile construction.
Rooms
The property has a total of 7 rooms
Utilities
Electric: Mains connected
Water: Mains connected
Sewerage: Mains connected
Heating: Mains connected Gas Central Heating system
Property info
For more information about this property, please contact
Webbs Estate Agent, WS11 on +44 1543 748939 * (local rate)
Disclaimer
Property descriptions and related information displayed on this page, with the exclusion of Running Costs data, are marketing materials provided by Webbs Estate Agent, and do not constitute property particulars. Please contact Webbs Estate Agent for full details and further information. The Running Costs data displayed on this page are provided by PrimeLocation to give an indication of potential running costs based on various data sources. PrimeLocation does not warrant or accept any responsibility for the accuracy or completeness of the property descriptions, related information or Running Costs data provided here.









































.png)


