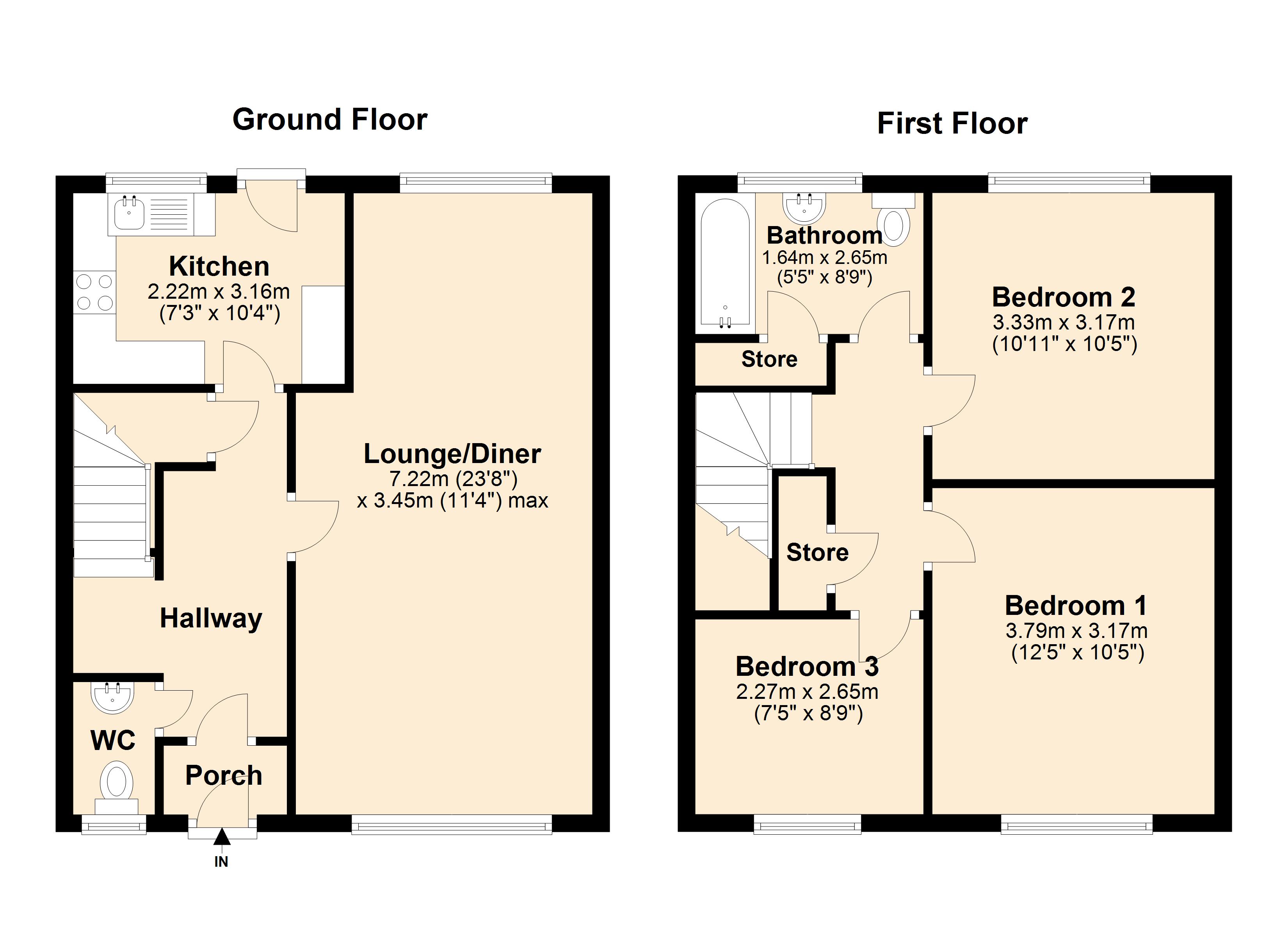Terraced house for sale in Halfords Lane, Smethwick B66
* Calls to this number will be recorded for quality, compliance and training purposes.
Property features
- No chain
- Ideal for first time buyers and investors
- Walking distance to The Hawthorns Train Station
- Downstairs WC
- Gas central heating
- Double glazed
- Close to schools
- Good transport links
Property description
No chain! Ideal for first time buyers or investors. Don't miss out on this fantastic family home located in a popular residential area. With a spacious lounge/diner, downstairs WC, upstairs bathroom and off road parking, this property ticks all the boxes! The location is popular with amenities nearby.
This mid terraced property is ideal for those looking for their first home or an investor looking for the perfect buy-to-let property. The lounge/diner is a good size, ensuring that one end of the room is big enough for 3 sofas and the other end is the perfect space for a dining table. The kitchen has plenty of cupboard space for all your pots, pans and utensils. Upstairs, the bedrooms won't disappoint either as they're all of a good size, so there's no dreaded box room to leave the youngest disappointed, so each member of the family has their own personal space. The bathroom has a tub which will allow for a relaxing soak in the evening and the downstairs WC is perfect for when friends come calling. Outside the garden is low maintenance with a parking area with plenty of on road parking to the front.
For those of you unfamiliar with the area, the property is within easy reach to Smethwick High Street, Oldbury, West Bromwich and if you commute, The Hawthorns Train Station is within walking distance. For those of you who work further afield, there are great transport links going to the City Centre and to the M5 motorway.
We could go on and on, but to fully appreciate this superb home an internal viewing will be required. The property is being sold with no forward chain and we anticipate high demand for this property, so hurry and book your viewing. We look forward to your call.
Room sizes:
Ground floor
Porch
Hallway
Store
WC
Lounge/Diner: 23' 8" x 11' 4" (7.21m x 3.45m)
Kitchen: 7' 3" x 10' 4" (2.21m x 3.15m)
First floor
Landing
Store
Bedroom One: 12' 5" x 10' 5" (3.78m x 3.18m)
Bedroom Two: 10' 11" x 10' 5" (3.33m x 3.18m)
Bedroom Three: 7' 5" x 8' 9" (2.26m x 2.67m)
Bathroom: 5' 5" x 8' 9" (1.65m x 2.67m)
Outside
Front Garden
Rear Garden
Rear Driveway
Property info
For more information about this property, please contact
Martin & Co Harborne, B17 on +44 121 659 9812 * (local rate)
Disclaimer
Property descriptions and related information displayed on this page, with the exclusion of Running Costs data, are marketing materials provided by Martin & Co Harborne, and do not constitute property particulars. Please contact Martin & Co Harborne for full details and further information. The Running Costs data displayed on this page are provided by PrimeLocation to give an indication of potential running costs based on various data sources. PrimeLocation does not warrant or accept any responsibility for the accuracy or completeness of the property descriptions, related information or Running Costs data provided here.

























.png)

