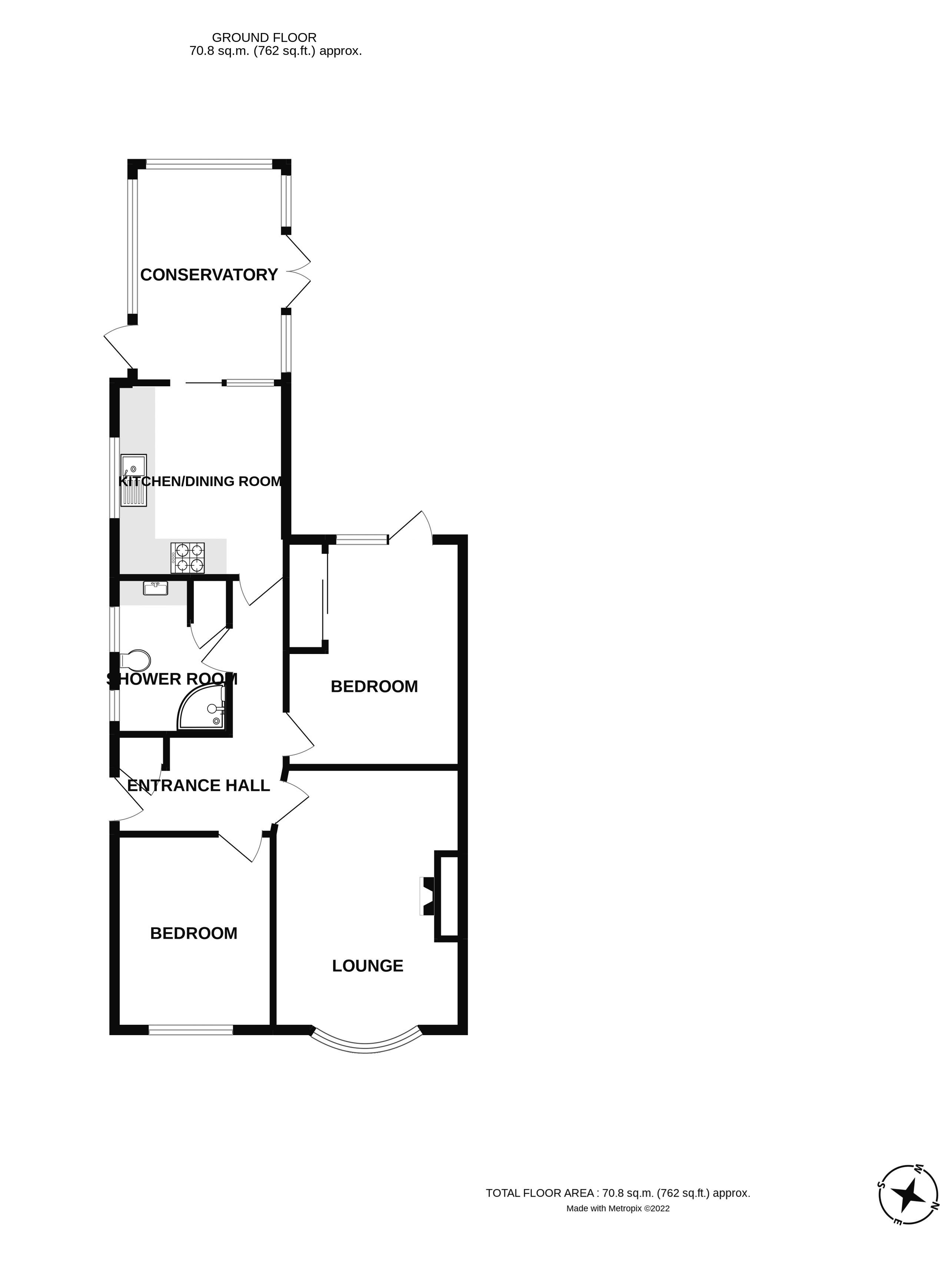Semi-detached bungalow for sale in Heath Park, Brixham TQ5
* Calls to this number will be recorded for quality, compliance and training purposes.
Property features
- No onward chain
- Immaculately presented
- Large conservatory to rear
- Garage & off road parking
- Walking ditance to town & harbour
- Two double bedrooms
Property description
With the town and harbour only a five minute walk away, this two bedroom semi-detached bungalow enjoys quiet surroundings, well planted gardens and driveway parking, all with the added benefit of no onward chain. The cul-de-sac location provides a perfect balance between tranquil surroundings yet proximity to the picturesque town and harbour of Brixham. Some incredible walks to Berry Head Nature Reserve and the South West Coastal path are all accessible from the doorstep. Internally the bungalow offers a lounge with bay window and central fire place, spacious kitchen / diner with access to the rear conservatory, as well as two double bedrooms and a modern shower room. Central heating is powered by a Worcester gas boiler and there is Upvc double glazing throughout. The property also offers a detached garage and great potential. Internal viewing is highly recommended.
Entrance Hall
Upvc entrance door to entrance hall. Radiator. Cupboard housing electric consumer unit.
Lounge (11' 0'' x 17' 6'' into bay (3.35m x 5.33m))
Bay window to front. Chimney breast with electric fire and marble surround. Inset shelves either side of chimney breast.
Kitchen / Diner (11' 2'' x 9' 10'' (3.40m x 2.99m))
Wood effect wall and base units with complimenting worktops. Inset stainless steel sink with drainer and tiled splashbacks. Electric oven with cooker hood over. Washing machine. Under counter fridge and freezer. Window to side. Radiator. Ample space for dining table and chairs. Sliding patio door to:
Conservatory (11' 11'' x 7' 9'' (3.63m x 2.36m))
Glazing to three sides with double opening French doors to garden and single door to driveway.
Bedroom 1 (13' 0'' x 10' 4'' (3.96m x 3.15m))
Built in wardrobes. Door to rear garden. Radiator.
Bedroom 2 (11' 1'' x 9' 2'' (3.38m x 2.79m))
Window to front. Radiator. Currently laid out as twin room.
Shower Room (8' 11'' x 6' 6'' (2.72m x 1.98m))
Shower cubicle with Mira electric shower. Close couple W.C. Basin in vanity unit with wall mounted mirror above. Fully tiled walls. Storage cupboard. Two heated towel rails. Two windows.
Outside
Back Garden
Mainly landscaped to form a large patio. With border flower beds and mature shrubs. Fully enclosed space. Gated access to drive. Wooden store behind garage.
Garage (20' 3'' x 9' 9'' (6.17m x 2.97m))
Electric up and over garage door. Power and lighting. Pedestrian door to side.
Front Garden
Wide driveway with parking for multiple cars. Garden with inset artificial grass, colourful, well planted border flower beds.
Energy Peformance Rating: D
Council Tax Band: C
Property info
For more information about this property, please contact
Eric Lloyd, TQ5 on +44 1803 268027 * (local rate)
Disclaimer
Property descriptions and related information displayed on this page, with the exclusion of Running Costs data, are marketing materials provided by Eric Lloyd, and do not constitute property particulars. Please contact Eric Lloyd for full details and further information. The Running Costs data displayed on this page are provided by PrimeLocation to give an indication of potential running costs based on various data sources. PrimeLocation does not warrant or accept any responsibility for the accuracy or completeness of the property descriptions, related information or Running Costs data provided here.
























.png)
