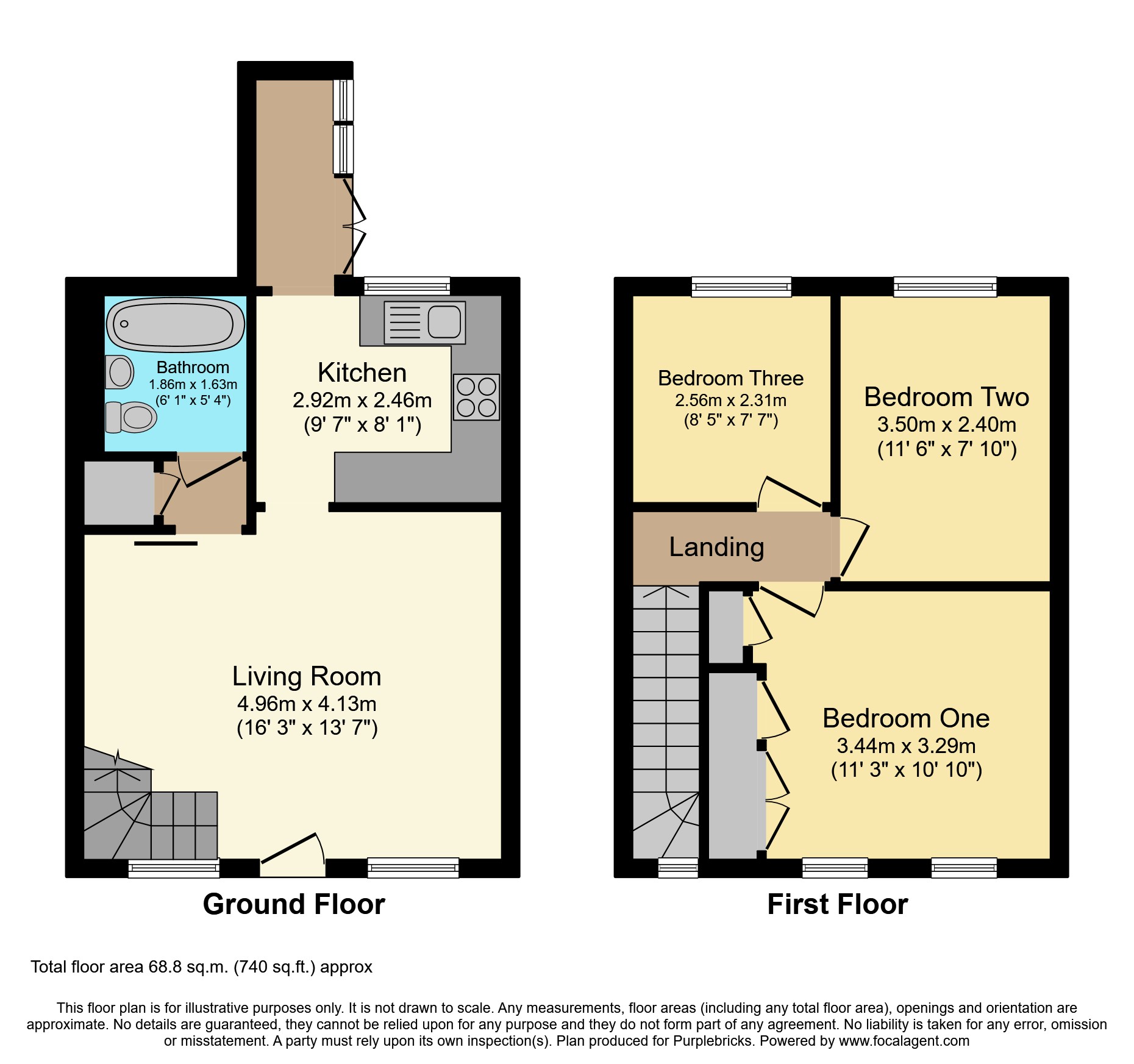Terraced house for sale in High Street, Great Oakley CO12
* Calls to this number will be recorded for quality, compliance and training purposes.
Property features
- No onward chain
- Three bedrooms
- Terrace cottage
- Lots of character
- Large living room
- Modern kitchen and bathroom
- 7.5kw wood burner
- Courtyard garden
- Village location
- Viewing essential
Property description
****no onward chain****great oakley****
Purplebricks are delighted to offer this three bedroom cottage situated in the Heart of the popular village of Great Oakley. This beautiful village location offers good access to rail network via Manningtree to London.
The property is located within the conservation area and is close to the local shop, doctors surgery and public house with the primary school just a short walk away.
The current owner during his tenure has undergone many modern upgrades with full double glazing and an Oak Beam, and yet has kept the charm and the character of the cottage. The kitchen and bathroom have had the walls replaced to stud work, new plasterboard, plaster and tile and paint, kitchen with antique reclaim parquet flooring.
Wood burner in the lounge has been installed as prime heat source in stainless flue £3600 professionally installed and the removal of inefficient storage heaters.
Dormers to the two rear bedrooms has made a huge difference to the floor space in both of these rooms and every wall & ceiling surface previously artex returned to plaster.
The stairs have been refurbished with risers installed and new carpets.
Outside is a small courtyard garden.
Internal inspection is essential.
No onward chain.
To view this property please click onto our brochure from A laptop, computer or tablet, click view property and then select the suitable day and time. Alternatively call our sales support team on the number provided.
Entrance
Entrance door to:
Living Room
Two double glazed windows to the front, open staircase to first floor, wooden flooring, exposed beams, 7.5kw wood burner, access to kitchen, sliding door to inner lobby
Lobby
Storage cupboard, door to bathroom
Bathroom
Low level WC with enclosed cistern, feature glass wash hand basin with mixer tap inset to wall, free standing bath with mixer tap and electric shower above with rain fall shower, part tiled walls
Kitchen
Double glazed window to rear, wall mounted units, carbon extractor fan, sink unit and two ring electric hob inset to solid wood work top with cupboards and and drawers under with soft close doors, electric oven to remain, tiled splash backs, parquet flooring, open access to rear lobby
Rear Lobby
Double glazed window and uPVC French doors to side giving access to the rear courtyard, tiled flooring
First Floor
Window to front, access to loft space
Bedroom One
Two double glazed windows to front, built-in triple wardrobe, airing cupboard
Bedroom Two
Double glazed window to rear
Bedroom Three
Double glazed window to rear
Courtyard
Enclosed courtyard with paved patio
Property Ownership Information
Tenure
Freehold
Council Tax Band
B
Disclaimer For Virtual Viewings
Some or all information pertaining to this property may have been provided solely by the vendor, and although we always make every effort to verify the information provided to us, we strongly advise you to make further enquiries before continuing.
If you book a viewing or make an offer on a property that has had its valuation conducted virtually, you are doing so under the knowledge that this information may have been provided solely by the vendor, and that we may not have been able to access the premises to confirm the information or test any equipment. We therefore strongly advise you to make further enquiries before completing your purchase of the property to ensure you are happy with all the information provided.
Property info
For more information about this property, please contact
Purplebricks, Head Office, B90 on +44 24 7511 8874 * (local rate)
Disclaimer
Property descriptions and related information displayed on this page, with the exclusion of Running Costs data, are marketing materials provided by Purplebricks, Head Office, and do not constitute property particulars. Please contact Purplebricks, Head Office for full details and further information. The Running Costs data displayed on this page are provided by PrimeLocation to give an indication of potential running costs based on various data sources. PrimeLocation does not warrant or accept any responsibility for the accuracy or completeness of the property descriptions, related information or Running Costs data provided here.





























.png)


