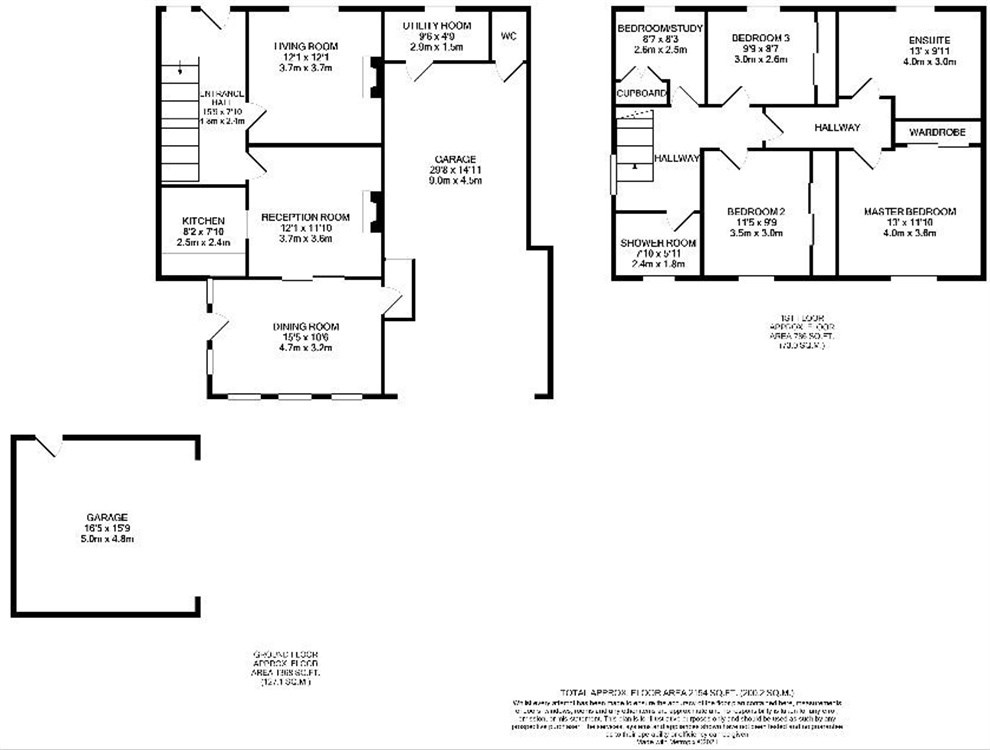Detached house for sale in Abbey Close, St Helier JE2
* Calls to this number will be recorded for quality, compliance and training purposes.
Property features
- Motor enthusiasts dream
- 4bed 2bath detached house
- 1 integral garage with lift
- 1 detached garage with lift
- Immaculate presentation
- Practical convenient location
Property description
Ground floor
Entrance hall
15' 9" x 4' 8" (4.79m x 1.41m)
Living room
12' 1" x 12' 2" (3.69m x 3.70m)
Kitchen
7' 10" x 8' 2" (2.39m x 2.50m)
Dining room
11' 11" x 12' 2" (3.63m x 3.70m)
Dining room
10' 9" x 15' 5" (3.27m x 4.69m)
Utility
4' 9" x 9' 6" (1.46m x 2.90m)
W.C.
4' 9" x 3' 5" (1.46m x 1.03m)
First floor
Hallway
8' 11" x 8' 1" (2.71m x 2.46m)
Master bedroom
11' 10" x 13' (3.60m x 3.96m)
Ensuite
9' 11" x 13' 1" (3.01m x 4.00m)
Bedroom 2
11' 10" x 9' 9" (3.60m x 2.97m)
Bedroom 3
8' 6" x 9' 10" (2.60m x 3.00m)
Bedroom 4/Office
6' 5" x 8' 2" (1.95m x 2.50m)
Shower room
5' 11" x 7' 10" (1.80m x 2.40m)
Exterior
Integral garage
29' 11" x 14' 5" (9.13m x 4.40m)
Garage
15' 9" x 16' 5" (4.80m x 5.00m)
Rear garden
Tba
Parking
Parking for 4
Services and notes
Services
Tba
Directions
General
Tba
kyc
Anti Money Laundering
When an offer is accepted and negotiations for the purchase of a property are underway, the prospective purchasers will be required to produce photo identification (driving licence or passport), proof of residency (a current utility bill) along with confirmation of source of funds. This is in order for us to comply with the current Money Laundering Legislation.
Property info
For more information about this property, please contact
Benest Estates, JE3 on +44 330 038 9333 * (local rate)
Disclaimer
Property descriptions and related information displayed on this page, with the exclusion of Running Costs data, are marketing materials provided by Benest Estates, and do not constitute property particulars. Please contact Benest Estates for full details and further information. The Running Costs data displayed on this page are provided by PrimeLocation to give an indication of potential running costs based on various data sources. PrimeLocation does not warrant or accept any responsibility for the accuracy or completeness of the property descriptions, related information or Running Costs data provided here.




































.png)