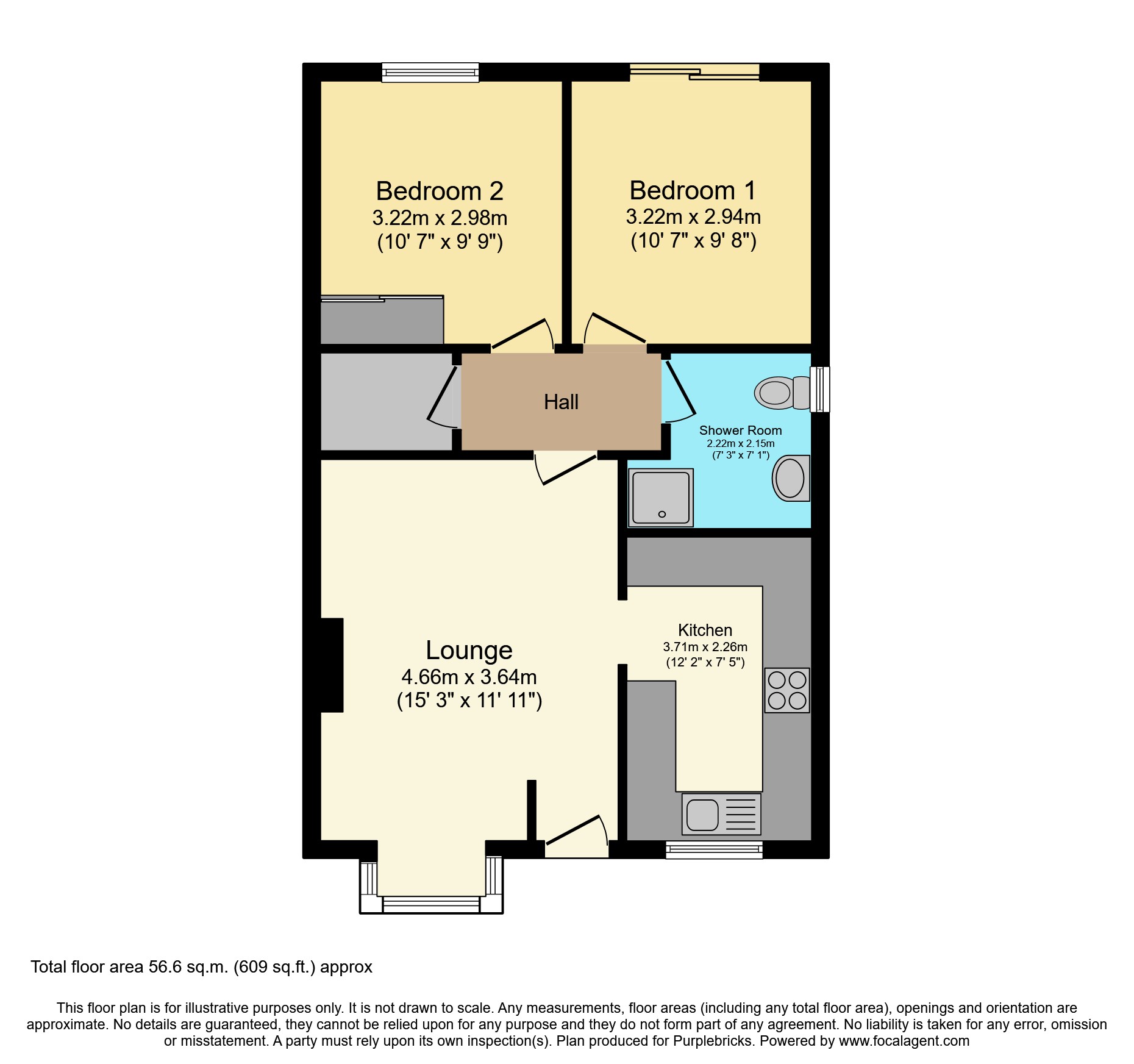Bungalow for sale in St. Johns Court, Huddersfield HD8
* Calls to this number will be recorded for quality, compliance and training purposes.
Property features
- Semi detached true bungalow
- Two double bedrooms
- Ready to move into
- No upper chain!
- Sought after location
- Detached garage & driveway
- Ample fitted storage
- Lovely gardens to the front and rear
- Book to view quickly to avoid disappointment!
Property description
This well presented two bedroom semi detached true bungalow has come to market in the sought after location, Lepton and is being offered with no upper chain! With ample space, plenty of off road parking and being ready to move into, this home would suit a wide range of buyers!
The ground floor briefly compromises the lounge, kitchen, two double bedrooms and the shower room. There is also ample off street parking a detached garage and lovely low maintenance gardens.
There is loft access from the hallway which is half boarded, the hallway also boasts further walk in storage!
I would advise to book to view quickly to avoid disappointment!
Location
The property is located in popular Lepton, 4.25 miles to the east of Huddersfield town centre. The village is a busy, mainly residential area with local churches, sports clubs and social clubs. Lepton has two large primary schools. A good bus service operates locally with excellent links not only to Huddersfield and Wakefield but also to surrounding villages. Lepton is just 4 miles east of Huddersfield Railway Station which boasts frequent services to towns and cities including Leeds, Wakefield, Sheffield, Manchester and Liverpool. Well served by shops supplying most requirements.
Lounge
15'3 x 11'11"
The great sized lounge is complete with laminate flooring, electric fire and has been decorated neutrally ready for the new owner to add their own stamp to it.
Kitchen
12'2 x 7'5"
The kitchen is complete with ample fitted cupboards alongside many integrated appliances such as: Oven, electric hob and fridge/freezer. Having a window overlooking the gardens allows plenty of natural light. There is also further pull out storage, this room has been well designed, boasting space and sophisticated storage.
Bedroom One
10'7 x 9'8"
This double bedroom is complete with laminate flooring and lovely mirrored sliding wardrobes.
Bedroom Two
10'7 x 9'9"
Another spacious double room complete with laminate flooring and light and neutral décor. There is also a patio door leading to the rear garden.
Shower Room
7'3 x 7'1"
Also situated on the ground floor, the shower room includes a walk in shower, W.C and basin
Gardens
There are stunning gardens to the front and rear of the property. The front garden is larger than average, it is gravelled for easy upkeep with hedge surrounding. The rear garden is also well maintained and low maintenance, complete with pebbles, planted edges and high fence surrounding for ultimate privacy alongside a large shed.
The perfect place to sit out and enjoy the sun in a tranquil setting!
Garage
Detached garage which includes electric doors, power and light.
Driveway
There is ample parking to the front with space for up to 5 cars.
Property Ownership Information
Tenure
Freehold
Council Tax Band
B
Disclaimer For Virtual Viewings
Some or all information pertaining to this property may have been provided solely by the vendor, and although we always make every effort to verify the information provided to us, we strongly advise you to make further enquiries before continuing.
If you book a viewing or make an offer on a property that has had its valuation conducted virtually, you are doing so under the knowledge that this information may have been provided solely by the vendor, and that we may not have been able to access the premises to confirm the information or test any equipment. We therefore strongly advise you to make further enquiries before completing your purchase of the property to ensure you are happy with all the information provided.
Property info
For more information about this property, please contact
Purplebricks, Head Office, B90 on +44 24 7511 8874 * (local rate)
Disclaimer
Property descriptions and related information displayed on this page, with the exclusion of Running Costs data, are marketing materials provided by Purplebricks, Head Office, and do not constitute property particulars. Please contact Purplebricks, Head Office for full details and further information. The Running Costs data displayed on this page are provided by PrimeLocation to give an indication of potential running costs based on various data sources. PrimeLocation does not warrant or accept any responsibility for the accuracy or completeness of the property descriptions, related information or Running Costs data provided here.


























.png)


