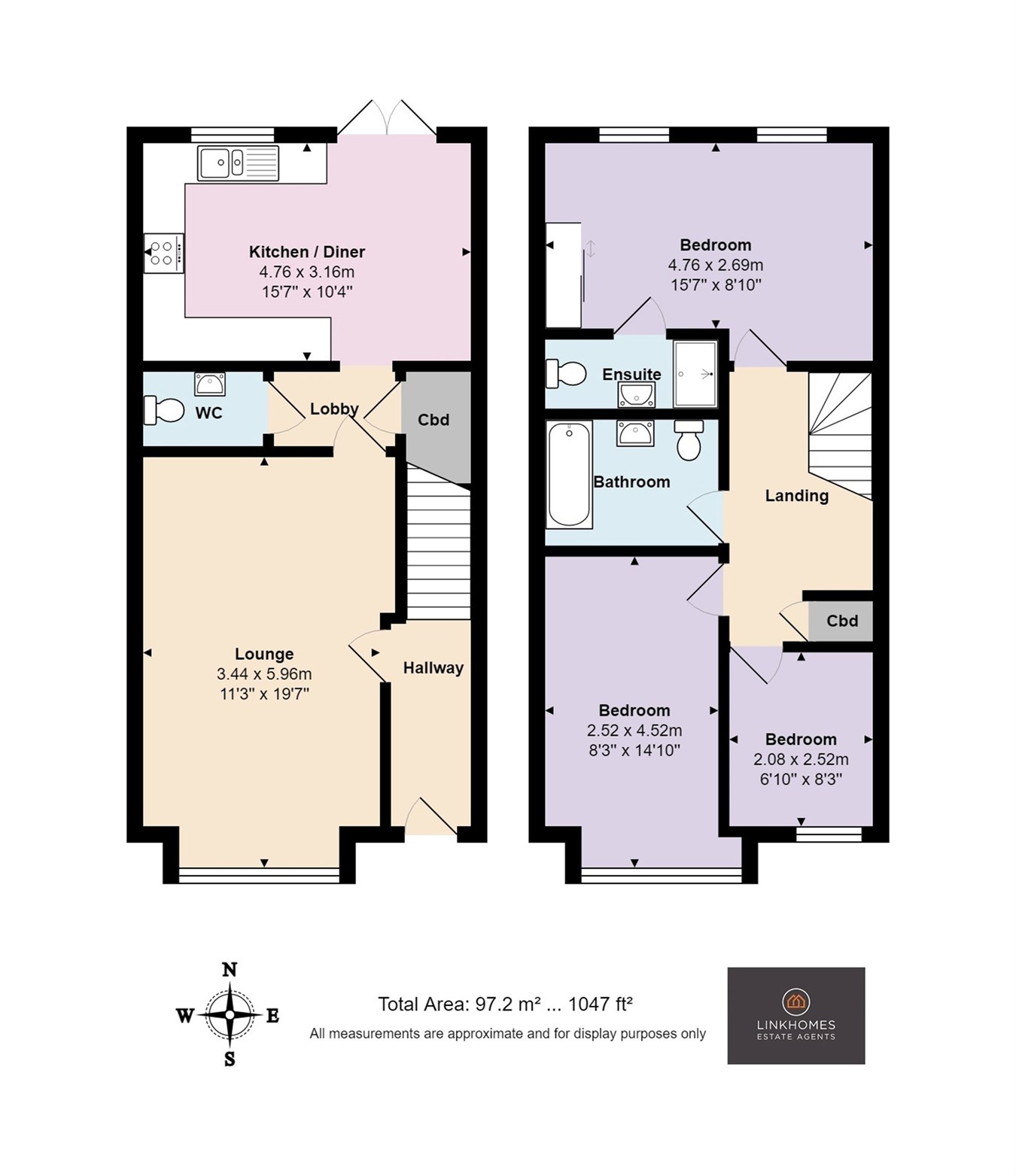End terrace house for sale in Stabler Way, Poole BH15
* Calls to this number will be recorded for quality, compliance and training purposes.
Property description
Stabler Way sits centrally between Hamworthy Park, Poole Quay and Hamworthy Beach. The Quay offers a range of attractions such as cafes, restaurants, pubs, boat trips to Brownsea Island, The Quayside Local History Museum and many other convenient attractions. Just beyond the Quay is the High Street and the much loved Baiter Park which is great for dog walking. A short drive away is Bournemouth with its award winning sandy beaches.
Ground Floor
Entrance Hallway:
Smooth set ceiling, a ceiling light, a smoke alarm, a composite double glazed frosted front door to the front aspect, an in-built floor mat, laminate flooring, a radiator, power points, a temperature dial thermostat, a telephone point, and a staircase to the first floor.
Living Room:
Smooth set ceiling, ceiling lights, UPVC double glazed floor to ceiling windows to the front aspect, carpeted flooring, a radiator, power points and a television point.
Kitchen:
Smooth set ceiling, downlights, an extractor fan, UPVC double glazed window to the rear aspect overlooking the garden, UPVC double glazed French doors to the rear aspect opening onto the garden, porcelain tiled flooring, a radiator, wall and base fitted soft closing units, an integrated longline fridge/freezer, an integrated electric oven, a four point gas hob with stainless steel splash back and extractor fan above, one and a half bowl stainless steel sink with drainer, space for a washing machine, an integrated dishwasher, an enclosed ‘Glo Worm’ single cylinder boiler, power points, a digital thermostat, a television point and a storage cupboard with lighting and power enclosed.
Downstairs W/C:
Smooth set ceiling, a ceiling light, an extractor fan, porcelain tiled flooring, an in-built mirror, stainless steel heated towel rail, a toilet and a semi-pedestal wall mounted wash and hand basin.
First Floor
First Floor Landing:
Smooth set ceiling, a ceiling light, a smoke alarm, a loft hatch, carpeted flooring, a radiator, power points and an airing cupboard with the hot water tank enclosed.
Bedroom One:
Smooth set ceiling, ceiling lights, UPVC double glazed windows to the rear aspect overlooking the back garden, carpeted flooring, a radiator, power points, built-in front door mirrored sliding wardrobes and en-suite shower room.
En-Suite Shower Room:
Smooth set ceiling, downlights, an extractor fan, tiled flooring, part tiled walls, a semi-pedestal wall mounted wash and hand basin, a single enclosed shower, a toilet, a shaving point, an in-built mirror and a stainless-steel heated towel rail.
Bedroom Two:
Smooth set ceiling, a ceiling light, UPVC double glazed floor to ceiling windows to the front aspect, carpeted flooring, a radiator, power points and a telephone point.
Bedroom Three:
Smooth set ceiling, a ceiling light, UPVC double glazed windows to the front aspect, carpeted flooring, a radiator, and power points.
Bathroom:
Smooth set ceiling, downlights, an extractor fan, laminate flooring, part tiled walls, a panelled bath with a shower head above, a semi-pedestal wall mounted sink, a shaving point, an in-built mirror, a toilet, and a stainless-steel heated towel rail.
Outside
Garden:
Manly laid to artificial grass, a flower bed area, decking area, rear gated access and surrounding fences.
Parking:
An allocated parking space for one vehicle and visitor spaces.
Agents Notes
Room
Tenure: Freehold
EPC Rating: B
Council Tax Band: D
Service Charges: Approximately £182.89 every three months.
For more information about this property, please contact
Link Homes Estate Agents, BH14 on +44 1202 058555 * (local rate)
Disclaimer
Property descriptions and related information displayed on this page, with the exclusion of Running Costs data, are marketing materials provided by Link Homes Estate Agents, and do not constitute property particulars. Please contact Link Homes Estate Agents for full details and further information. The Running Costs data displayed on this page are provided by PrimeLocation to give an indication of potential running costs based on various data sources. PrimeLocation does not warrant or accept any responsibility for the accuracy or completeness of the property descriptions, related information or Running Costs data provided here.




































.png)
