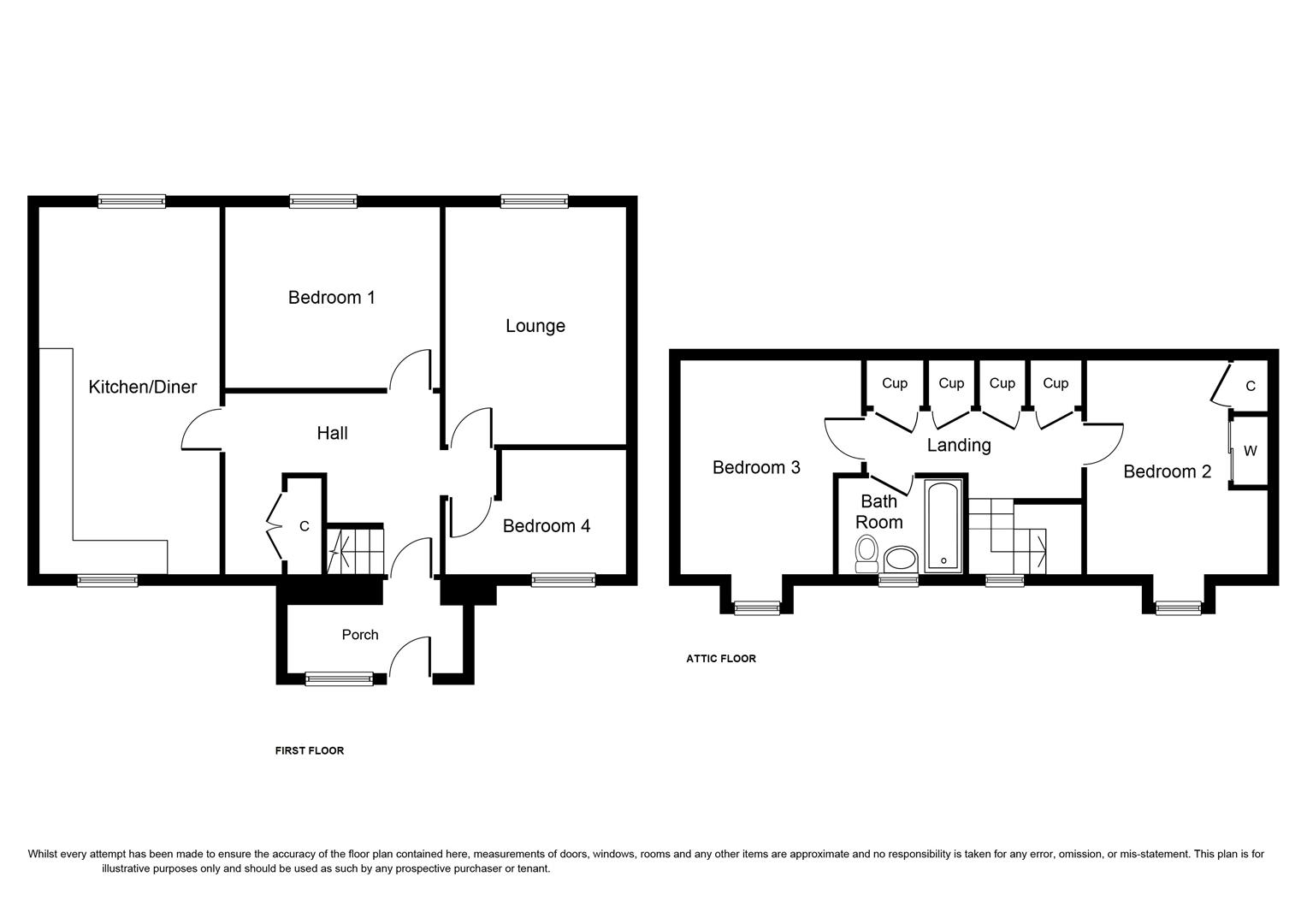Flat for sale in Balvenie Street, Dufftown, Keith AB55
* Calls to this number will be recorded for quality, compliance and training purposes.
Property description
**£15,000 below home report valuation!**
Traditional converted one and a half storey property situated in the heart of Dufftown, a lovely historic town and the central point on the Whisky trail around the glens of Speyside. The deceptively spacious accommodation comprises entrance porch, hallway, lounge, dining kitchen, four bedrooms and bathroom. The property, which is in very good order throughout further benefits from double glazing, gas central heating, shared off-street parking, double garage and large rear garden.
Viewing is highly recommended to appreciate the spacious accommodation on offer.
Entrance Porch (4.37m x 1.12m (14'4" x 3'8" ))
Wooden door; window to rear; ceiling light fitting; vinyl flooring; wooden and glazed door leads into the hallway.
Hallway
Spacious open hallway; three ceiling light fittings; fitted carpet; built-in under-stair cupboard housing electric consumer units; leads to bedroom 4, lounge, bedroom 1, kitchen and staircase to first floor.
Bedroom 4 (3.47m x 1.84m (11'4" x 6'0" ))
Window to rear; ceiling light fitting; fitted carpet.
Lounge (4.00m x 3.68m (13'1" x 12'0" ))
Window to front; ceiling light fitting; fitted carpet; gas fire with back boiler.
Bedroom 1 (4.93m x 2.64m (16'2" x 8'7" ))
Window to front; ceiling light fitting; fitted carpet.
Kitchen Diner (5.56m x 3.97m (18'2" x 13'0" ))
Windows to front and rear; two ceiling light fittings; fitted carpet in dining area; vinyl flooring in kitchen; fitted kitchen in wood effect; built-in electric oven; gas hob and hood; under-counter fridge; dishwasher; washing machine.
Staircase & Landing
Velux window to rear; ceiling light fitting; fitted carpet; four built-in spacious storage cupboards with shelving and hanging rails; leads to bedroom 2, bathroom and bedroom 3.
Bedroom 2 (4.75m x 3.95m (15'7" x 12'11" ))
Window to rear; ceiling light fitting; fitted carpet; built-in storage cupboard.
Bathroom (2.07m x 1.84m (6'9" x 6'0" ))
Window to rear; ceiling light fitting; vinyl flooring; WC, sink and bath with electric shower over; wall mounted towel radiator.
Bedroom 3 (4.11m x 3.40m (13'5" x 11'1" ))
Window to rear; ceiling light fitting; fitted carpet.
Double Garage
Double wooden doors; power and light. There is a secure stone-built shed/store attached to the garage.
Outside
There is shared access to the left of the property which leads round to the rear of the building and the property's private entrance. There is a shared parking area and private stone-built garage and shed privately owned by no 49. There is a large lawned area of garden belonging solely to the property which is accessed by a shared pathway.
Notes
Included in the asking price will be all carpets and fitted floor coverings, all light fittings and shades, all bathroom fittings, the oven, hob, hood, dishwasher, under-counter fridge and washing machine in the kitchen and the clothes poles and ropes in the garden.
All remaining items of furniture are available by separate negotiation.
Viewings: Contact selling agent on
Property info
For more information about this property, please contact
Harper Macleod, IV30 on +44 1343 337966 * (local rate)
Disclaimer
Property descriptions and related information displayed on this page, with the exclusion of Running Costs data, are marketing materials provided by Harper Macleod, and do not constitute property particulars. Please contact Harper Macleod for full details and further information. The Running Costs data displayed on this page are provided by PrimeLocation to give an indication of potential running costs based on various data sources. PrimeLocation does not warrant or accept any responsibility for the accuracy or completeness of the property descriptions, related information or Running Costs data provided here.


























.png)