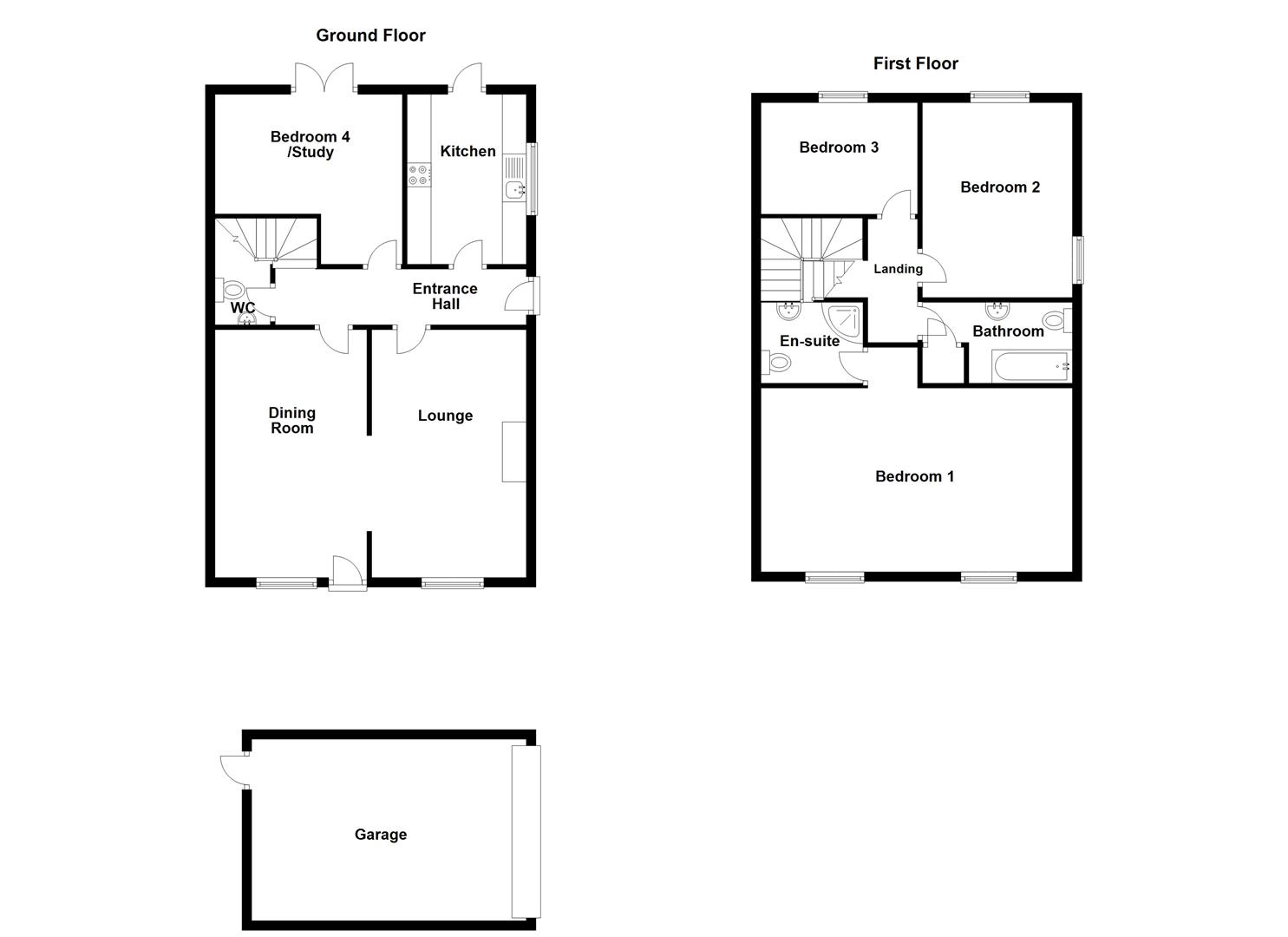Detached house for sale in Walton Heights, Walton Close, Rowley Regis B65
* Calls to this number will be recorded for quality, compliance and training purposes.
Property description
A beautifully presented detached four bedroom property with detached garage situated to the rear of this small cul de sac on Walton Close.
This lovely property has gas central heating, double glazing and briefly offers: Entrance hall, Lounge which opens to the dining room, lovely fitted kitchen, downstairs cloakroom, ground floor bedroom which could also be utilised as anh office/study, three first floor bedroom with ensuite to the master and family bathroom.
To the front of the property is off road driveway parking and a detached garage. To the rear is a low maintenance hard landscaped garden with gated access to both sides of the house. EPC: C, ct Band E.
No chain.
The Property
A beautifully presented detached four bedroom property with detached garage situated to the rear of this small cul de sac on Walton Close.
This lovely property has gas central heating, double glazing and briefly offers: Entrance hall, Lounge which opens to the dining room, lovely fitted kitchen, downstairs cloakroom, ground floor bedroom which could also be utilised as an office/study, three first floor bedrooms with ensuite to the master and family bathroom.
To the front of the property is off road driveway parking and a detached garage. To the rear is a low maintenance hard landscaped garden with gated access to both sides of the house. EPC: C, ct Band E.
No chain.
Location
The property is situated between the towns of Rowley Regis and Cradley Heath with both having plenty of shops, schools and amenities.
The area is popular with commuters as Rowley Regis, Cradley Heath and Old Hill train stations are all within easy reach. The local motorway links of M5 junctions 2 and 3 are also easily accessible.
Entrance Hall
Door to side, stair to the first floor and laminate flooring.
Cloakroom
Window to side. Two piece suite comprising: Low level WC and wash hand basin.
Lounge (3.23m x 5.20m (10'7" x 17'0"))
Window to front. Feature fireplace and laminate flooring. Opens to the dining room.
Dining Room (2.72m x 5.33m (8'11" x 17'5"))
Window to side. Laminate flooring. Opens to the lounge.
Kitchen (2.49m x 3.55m (8'2" x 11'7"))
Window to side and UPVC door to rear. A lovely range of eye and low level units incorporating: Stainless steel sink and drainer, gas hob with extractor over, eye level electric double oven, space and plumbing for a washing machine and built in low level fridge freezer. Tile flooring Wall mounted gas boiler.
Bedroom Four / Study (3.71m x 2.54m (12'2" x 8'3"))
A very useful fourth bedroom which could also be utilised as a home office / study. French doors lead to the garden and laminate flooring.
Landing
Access to loft space and all first floor rooms. The large loft space is boarded
Bedroom One (3.29m x 6.25 (10'9" x 20'6"))
Two windows to front and door to:
Ensuite Shower Room (2.01m x 1.83m (6'7" x 6'0"))
Window to side. Three piece suite comprising: Corner shower cubicle, pedestal wash hand basin and low level WC. Tile flooring.
Bedroom Two (3.11m x 2.41m (10'2" x 7'10"))
Window to rear.
Bedroom Three (2.72m x 2.65m (8'11" x 8'8"))
Window to rear.
Family Bathroom (1.77m x 2.96m (5'9" x 9'8"))
Window to side. Three piece suite comprising: Paneled bath with shower over, pedestal wash hand basin and low level WC. Airing cupboard. Tile flooring.
Detached Garage (3.77m x 5.33 (12'4" x 17'5"))
Detached garage. Electric door to front, power and light. Rear access door.
Outside
Front: Tarmacadum driveway with steps to the front courtyard with slabbed area.
Side: Gated access to both sides of the house.
Rear: Low maintenance hard landscaped garden
Tenure
We are advised by the vendor that the property is freehold. Bloore King and Kavanagh would stress that we have not checked the legal documents to verify the status of the property. A buyer is advised to obtain verification from their solicitor or surveyor.
Viewings
Strictly by appointment with Bloore King & Kavanagh Halesowen office on or email us:
Property info
For more information about this property, please contact
Bloore King and Kavanagh, B63 on +44 121 659 3843 * (local rate)
Disclaimer
Property descriptions and related information displayed on this page, with the exclusion of Running Costs data, are marketing materials provided by Bloore King and Kavanagh, and do not constitute property particulars. Please contact Bloore King and Kavanagh for full details and further information. The Running Costs data displayed on this page are provided by PrimeLocation to give an indication of potential running costs based on various data sources. PrimeLocation does not warrant or accept any responsibility for the accuracy or completeness of the property descriptions, related information or Running Costs data provided here.


























.png)


