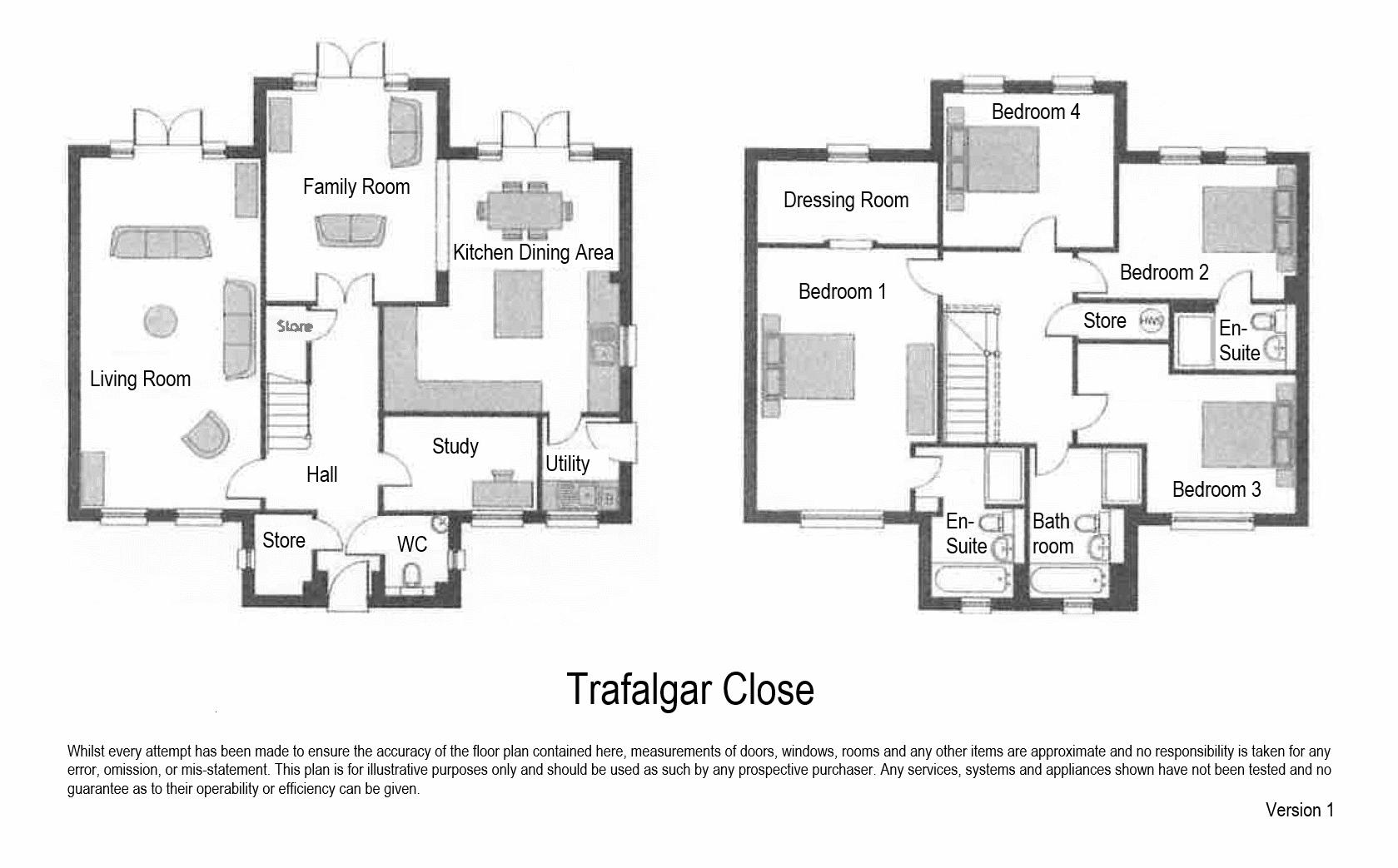Detached house for sale in Trafalgar Close, Morpeth NE61
* Calls to this number will be recorded for quality, compliance and training purposes.
Property features
- Luxury Detached House
- Four Double Bedrooms
- Three bathrooms
- Wonderful plot With Open Rear Aspect
- Stunning Family Room / Kitchen
- Detached Double Garage
- Tenure: Freehold
- EPC Rating: B
- Council Tax Band: F
Property description
Very rarely found on the market, sits this large luxurious detached family home located on Trafalgar Close, Morpeth. The property boasts an elevated position, tucked away in a quiet cul-de-sac on the periphery of a very prestigious development. With spectacular woodland views to the rear, high end fixtures and fittings throughout and internally offering that overall Wow factor, this property will not be available for long.
The property briefly comprises:- Large entrance hallway fully tiled and views straight through to the garden, downstairs W.C, separate office, impressive lounge with double aspect views allowing floods of natural light and patio doors offering access straight into the garden. To the rear of the property, you are presented with a fantastic space, fully open plan to offer a family area, separate dining room and kitchen. The high spec kitchen is undoubtably the hub of the house has been fitted with a range of top-end wall and base units, offering an abundance of storage and large picture-perfect window to enjoy the views. Integrated appliances include fridge/freezer, dishwasher, double oven and four-ring gas hob. To the back of the kitchen, you have a separate utility offering further storage space.
To the upper floor of the living accommodation, you have four large double bedrooms, two of which have their own en-suites, with the master also having a bath, and excellent storage. The master bedroom further benefits from a separate dressing area with fitted wardrobes to both sides. The family bathroom has been finished with W.C., hand basin, large shower cubicle and free-standing bath tub.
Externally to the front of the property, you have a driveway to accommodate at least three cars plus a double garage with an electric garage door, whilst to the rear you have a fantastic garden which fully wraps aroud the rear and side of the house with patio seating area and uninterrupted woodland views. The garden is ideal, for those who enjoy outdoor entertaining.
Guaranteed to impress, this is a must view!
Reception hall:
Double glazed entrance door, built-in under stairs cupboard, radiator, staircase to first floor.
Cloakroom WC:
Double glazed front window, low level wc, pedestal wash hand basin, part tiled walls, radiator.
Double aspect lounge: 23’6 (7.16m) x 11’11 (3.63m)
Double glazed window to the front, television point, twin double glazed french doors to the rear, two radiators, lovely aspect.
Study: 9’11 (3.02m) x 6’3 (1.91m)
Double glazed window to the front, radiator, twin inter-connecting doors with hall.
Family room/kitchen: 24’0 (7.32m) x 16’10 (5.13m) reduce to 14’3 (4.34m)
Interestingly designed room divided into cooking, sitting and dining room areas twin inter-connecting doors with hallway, central island, granite work surfaces and splash back panels, recessed spotlights, fitted with a range of quality wall and base units, built-in double electric oven with gas hob, fridge freezer and dishwasher, two radiators, double glazed window to the side, two twin sets of french doors.
Utility:
Wall and base cupboards, work surfaces with identical splash back panel, sink units, space for auto washer, wall-mounted central heating boiler, radiator, door to garden.
First floor landing:
Access to roof space, airing cupboard, radiator.
Master bedroom: 23’6 (7.16m) x 12’3 (3.73m)
Double glazed window to the front and rear, radiator, incorporating en suite fully fitted dressing room.
En-suite bathroom:
White four-piece suite comprising of wash hand basin, step in shower cubicle with mains shower, low level wc, part tiled walls, heated towel rail, recessed spotlights, radiator, double glazed frosted window to the front.
Bedroom two: 12’2 (3.71m) x 9’1 (2.77m) plus door recess
Radiator, double glazed window to the rear with a fine outlook.
En-suite shower room:
White oversized shower cubicle with mains shower, white wc, wall-mounted wash hand basin, recessed spotlights, double glazed window.
Bedroom three: 14’8 (4.47m) x reducing to 10’2 (3.10m) x 9’3 (2.82m) plus recess
Radiator, double glazed window.
Bedroom four: 10’6 (3.20m) x 11’4 (3.45m)
Radiator, double glazed window with a lovely aspect.
Family bathroom:
White four-piece suite comprising paneled bath, wash hand basin, step in shower cubicle with mains shower, low level wc, heated towel rail, part tiled walls, recessed spotlights.
Enclosed rear/side garden:
Mainly laid to lawn, hidden sun trap patio area, fenced boundaries, flower beds, adjoining woodland.
Detached double garage:
Driveway with parking for several vehicles.
Primary services supply
Electricity: Mains
Water: Mains
Sewerage: Mains
Heating: Mains
Broadband: Fibre (Cabinet)
Mobile Signal Coverage Blackspot: No
Parking: Garage and driveway
Building works
Any known planning permissions or proposals in the immediate locality: This site is currently still under development by the builders and building works are going on in and around the property.
Outstanding building works at the property: No
Tenure
Freehold – It is understood that this property is freehold, but should you decide to proceed with the purchase of this property, the Tenure must be verified by your Legal Adviser
council tax band: F
EPC rating: B
Property info
For more information about this property, please contact
Rook Matthews Sayer - Morpeth, NE61 on +44 1670 208854 * (local rate)
Disclaimer
Property descriptions and related information displayed on this page, with the exclusion of Running Costs data, are marketing materials provided by Rook Matthews Sayer - Morpeth, and do not constitute property particulars. Please contact Rook Matthews Sayer - Morpeth for full details and further information. The Running Costs data displayed on this page are provided by PrimeLocation to give an indication of potential running costs based on various data sources. PrimeLocation does not warrant or accept any responsibility for the accuracy or completeness of the property descriptions, related information or Running Costs data provided here.






























.png)
