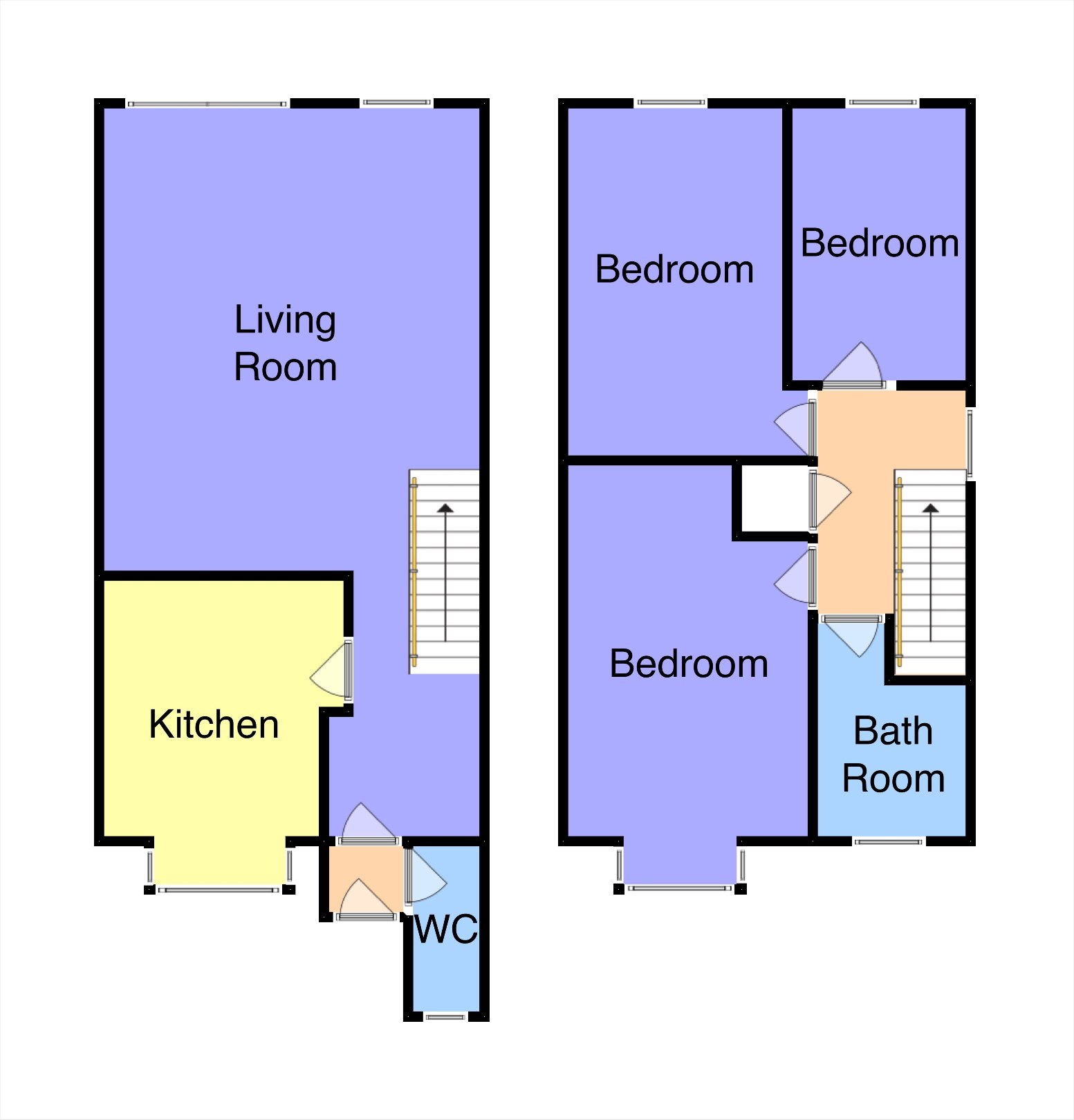Detached house for sale in Broad Gardens, Farlington, Portsmouth PO6
* Calls to this number will be recorded for quality, compliance and training purposes.
Property description
Enjoying a sought-after location, this detached modern three bedroom house benefits from a 40ft garden, gas central heating, garage and car space. Available now to the open market for the first time since new, the property requires a programme of refurbishment and is priced accordingly. A very rewarding blank canvas opportunity for a keen family buyer. Built around 1988, Broad Gardens is a varied cul-de-sac development immediately off Lower Farlington Road and just south of the main Havant Road, a popular and convenient residential address with ready access to a wide range of public amenities including: Local shops, superstore, bus services, motorway links, also Springfield and Solent schools. Occupying a corner position at the entrance to the close, No. 2 itself is of traditional design with brick and rendered elevations under a tiled roof. It stands behind a deep forecourt, whilst to the rear is a 40ft garden with easterly aspect and direct access to the detached single garage have adjacent car space. As stated, there is a need now for general up-dating (to include kitchen, bath/cloakroom fittings, windows, and decor), there being much scope here for an incoming owner to implement their own tastes and ideas. Full details are given as follows, early enquiry is urged, and it should be noted that our clients have secured an unchained onward purchase:
Lobby
Coved, textured Artex ceiling.
Cloakroom & W.C.
Low flush w.c., handbasin with tiled splashback. Lead-light obscure-glass window. Single panel radiator. Wood-laminate flooring. Artex ceiling.
Kitchen - 3.81m x 2.64m (12'6" x 8'8")
Range of fitted base and wall cupboards, work surfaces with tiled surround, single drainer stainless steel inset sink unit with mixer tap, plumbing for washing machine, 'Worcester' gas fired central heating and hot water boiler. Gas and electric cooker points. Single panel radiator. Square bay window to front elevation with lead-light glazing. Artex ceiling
living/dining room - 5.54m x 4.75m (18'2" x 15'7")
Coved, textured Artex ceiling. Brick fireplace with living-gas coal-effect fire. 2 double panel radiators. Staircase to first floor having turned-wood balustrade together with built-in storage cupboard under. Pair of UPVC replacement double-glazed sliding patio doors to rear garden. Coved, textured Artex ceiling.
First floor
landing
Coved, textured Artex ceiling with access to Loft Space. Lead-light window to side elevation. Built-in airing/linen cupboard with hot water tank.
Shower room & W.C.
(Formerly with bath). Low flush w.c., pedestal handbasin, and shower enclosure having free-draining floor plus 'Mira' independent mixer. Single panel radiator. Lead-light obscure-glass window. Artex ceiling.
Bedroom one - 5.38m x 2.87m (17'8" x 9'5")
Artex ceiling. Square bay window to front elevation having lead-light glazing. Single panel radiator.
Bedroom two - 4.17m x 2.54m (13'8" x 8'4")
Artex ceiling. Lead-light window to rear elevation. Single panel radiator.
Bedroom three - 3.28m x 2.08m (10'9" x 6'10")
Artex ceiling. Lead-light window to rear elevation. Single panel radiator.
Outside
front: Deep forecourt with walled surround.
Rear: Depth: 40'4 (12.29m) Width: 16'0 (4.88m) Generous garden with easterly aspect; walled and fenced surround. Part-glazed door to:
Detached single garage
Of brick and block construction under a pitched and tiled roof. Up-and-over door.
Adjacent allocated car space
council tax
Band 'D' - £1,980.76 per annum (2023/24)
EPC 'D'
viewing
By appointment with sole agents, D. M. Nesbit & co.
(17600/039242)
note
In accordance with the provisions of The Estate Agents Act we advise that the Vendors are related to a member of staff at D. M. Nesbit & co.
Property info
For more information about this property, please contact
D.M. Nesbit & Co, PO5 on +44 23 9233 3579 * (local rate)
Disclaimer
Property descriptions and related information displayed on this page, with the exclusion of Running Costs data, are marketing materials provided by D.M. Nesbit & Co, and do not constitute property particulars. Please contact D.M. Nesbit & Co for full details and further information. The Running Costs data displayed on this page are provided by PrimeLocation to give an indication of potential running costs based on various data sources. PrimeLocation does not warrant or accept any responsibility for the accuracy or completeness of the property descriptions, related information or Running Costs data provided here.


























.png)

