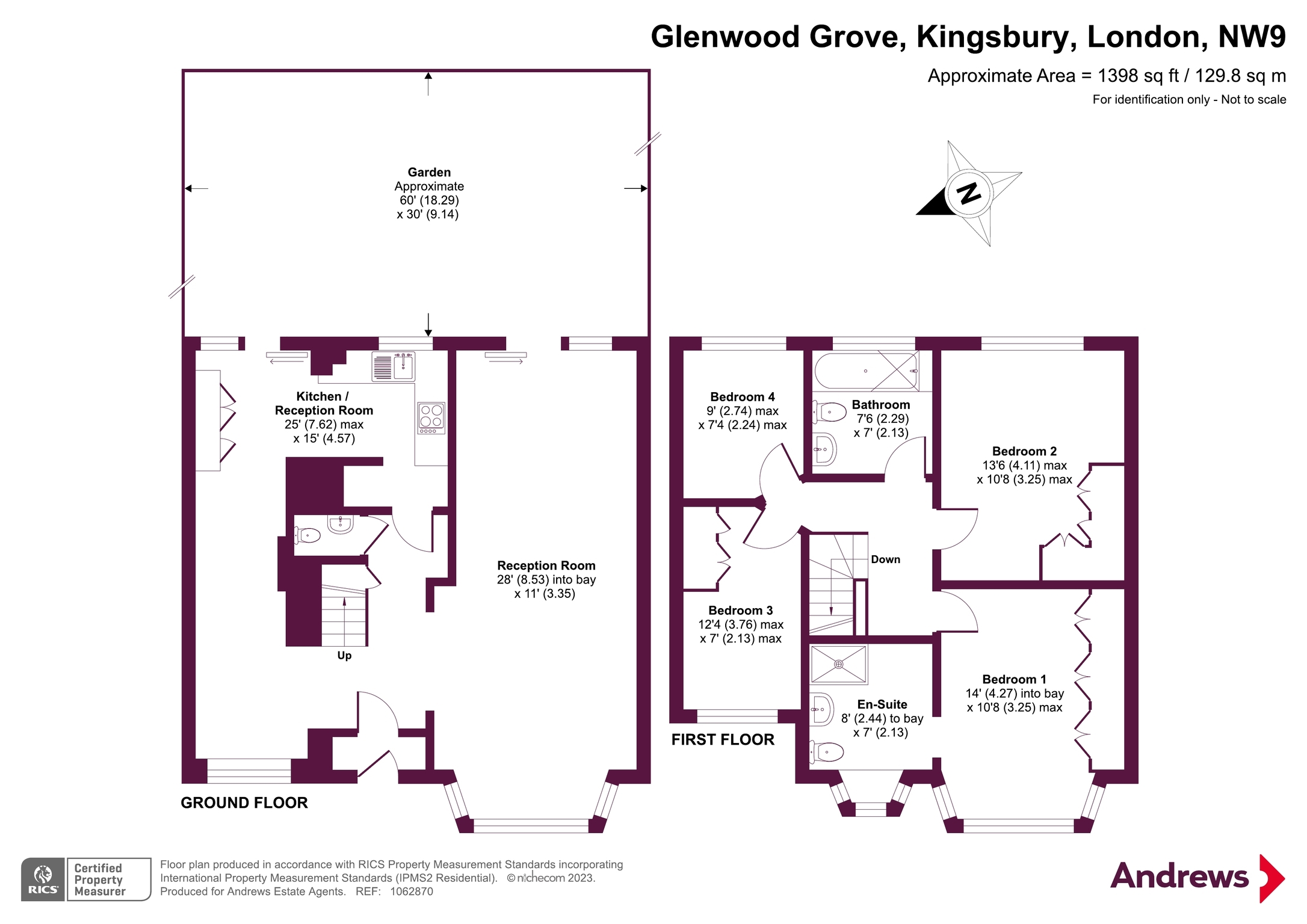Semi-detached house for sale in Glenwood Grove, Kingsbury, London NW9
* Calls to this number will be recorded for quality, compliance and training purposes.
Property features
- 'Salmon Street' Estate Location
- Extended Semi-Detached Residence
- Freehold
- Four Bedrooms. One with En-Suite Shower Room
- Through Lounge
- Open Plan Family/Dining Room/Kitchen
- Family Bathroom
- Front Garden
- Off Street Parking
- Well-Maintained Rear Garden
Property description
This attractive four bedroom semi-detached property located on the ‘Salmon Street’ Estate could suit the growing or larger family. Having been extended, this home provides good-sized open plan and flexible living space to the ground floor and an en-suite shower room to the main bedroom.
Favourably located on this desirable road forming part of the ‘Salmon Street’ Estate is this attractive bay-fronted semi-detached residence. Having been extended and recently re-decorated (November 2023) this home provides well presented, good-sized and versatile living space due to the open plan layout on the ground floor which could be clearly defined into specific areas for all the family to enjoy possibly suiting the growing, as well as, an established family.
The property benefits from its own driveway allowing off road parking to a section of the front garden with the other portion showing a lawn area with flower bed borders. The enclosed porch leads through to the ground floors open plan living space which flows effortlessly incorporating a family room/diner/kitchen with patio doors giving access to a well-kept rear garden arranged to provide a paved patio area and steps down to the well-maintained lawn, just right for summer entertaining or letting the children burn off some energy, a guest w.c. And a through lounge which also has a set of patio doors to the garden. The first floor accommodates four bedrooms, with the main bedroom located at the front of the property having its own en-suite shower room which was installed also in November 2023, together with a family bathroom.
Local shops and bus routes can be found on Church Lane and Wembley Park is located within a mile away where the London Designer Outlet can be found with a vast range of High Street shops, restaurants, children’s playground and its own cinema complex together with a number of local shopping amenities in addition to Brent Civic Centre, Wembley Stadium and sse Arena. There are also supermarkets such as Asda, Lidl and Co-Op, which are less than half a mile from the property together with Post Offices, gp Practices, Pharmacists and Dentists. Wembley Park Tube Station runs on the Metropolitan and Jubilee Lines and could make this property appealing to those needing to commute to Central London or perhaps taking in the many wonderful attractions our Capital City has to offer. With a number of Nurseries, Primary and Secondary Schools in the area along with recreations grounds and the delightful Fryent Country Park with its rambling pathways, this home is just waiting for its new owners to move in and reap the benefits.<br /><br />
Porch
Enclosed.
Entrance Area
Staircase with cupboard under, radiator, open plan to through lounge and family/dining room/kitchen.
Guest W.C.
Close-coupled w.c, wall mounted hand basin, extractor fan, tiling to walls and floor.
Through Lounge
8.53m into bay x 3.35m max. - Double glazed bay window to front, two radiators, double glazed patio doors to rear garden.
Open Plan Family/Dining Room/Kitchen
7.62m max. X 4.57m max. - Family Area: Double glazed window to front, radiator, leading onto:
Diner/Kitchen Area: Double glazed window to rear, range of wall and base units, single bowl integrated drainer sink unit, plumbed for washing machine, fitted electric hob, fitted double electric ovens, breakfast bar, tiling to floor, double glazed patio doors to rear garden.
Landing
Loft access.
Bedroom One
4.27m into bay x 3.25m max. - Double glazed bay window to front, radiator, range of fitted wardrobes, cupboards and drawers, inset ceiling spotlights, archway to en-suite shower room.
En-Suite Shower Room
Double glazed oriel bay window to front, walk-in shower cubicle, pedestal hand basin, lowflush w.c., tiling to walls, radiator, inset ceiling spotlights.
Bedroom Two (4.1m x 3.38m)
Double glazed window to rear, radiator, fitted wardrobes, cupboards and drawers.
Bedroom Three
3.76m max. X 2.13m max. - Double glazed window to front, radiator, fitted wardrobes and cupboards, inset ceiling spotlights.
Bedroom Four
2.74m max. X 2.24m max. - Double glazed window to rear, radiator, inset ceiling spotlights, fitted double wardrobe.
Bathroom
Double glazed window to rear, panelled bath with mixer spray unit, pedestal hand basin, low flush w.c., tiling to walls.
Front Garden
Own driveway affording off road parking facilities, hedge to front, lawn area with flower bed borders.
Rear Garden (18.3m x 9.14m)
Fences to sides and rear, patio with steps down to lawn with flower bed borders, trees, bushes and shrubs, timber shed.
Property info
For more information about this property, please contact
Andrews - Kingsbury, NW9 on +44 20 3544 6145 * (local rate)
Disclaimer
Property descriptions and related information displayed on this page, with the exclusion of Running Costs data, are marketing materials provided by Andrews - Kingsbury, and do not constitute property particulars. Please contact Andrews - Kingsbury for full details and further information. The Running Costs data displayed on this page are provided by PrimeLocation to give an indication of potential running costs based on various data sources. PrimeLocation does not warrant or accept any responsibility for the accuracy or completeness of the property descriptions, related information or Running Costs data provided here.



























.png)
