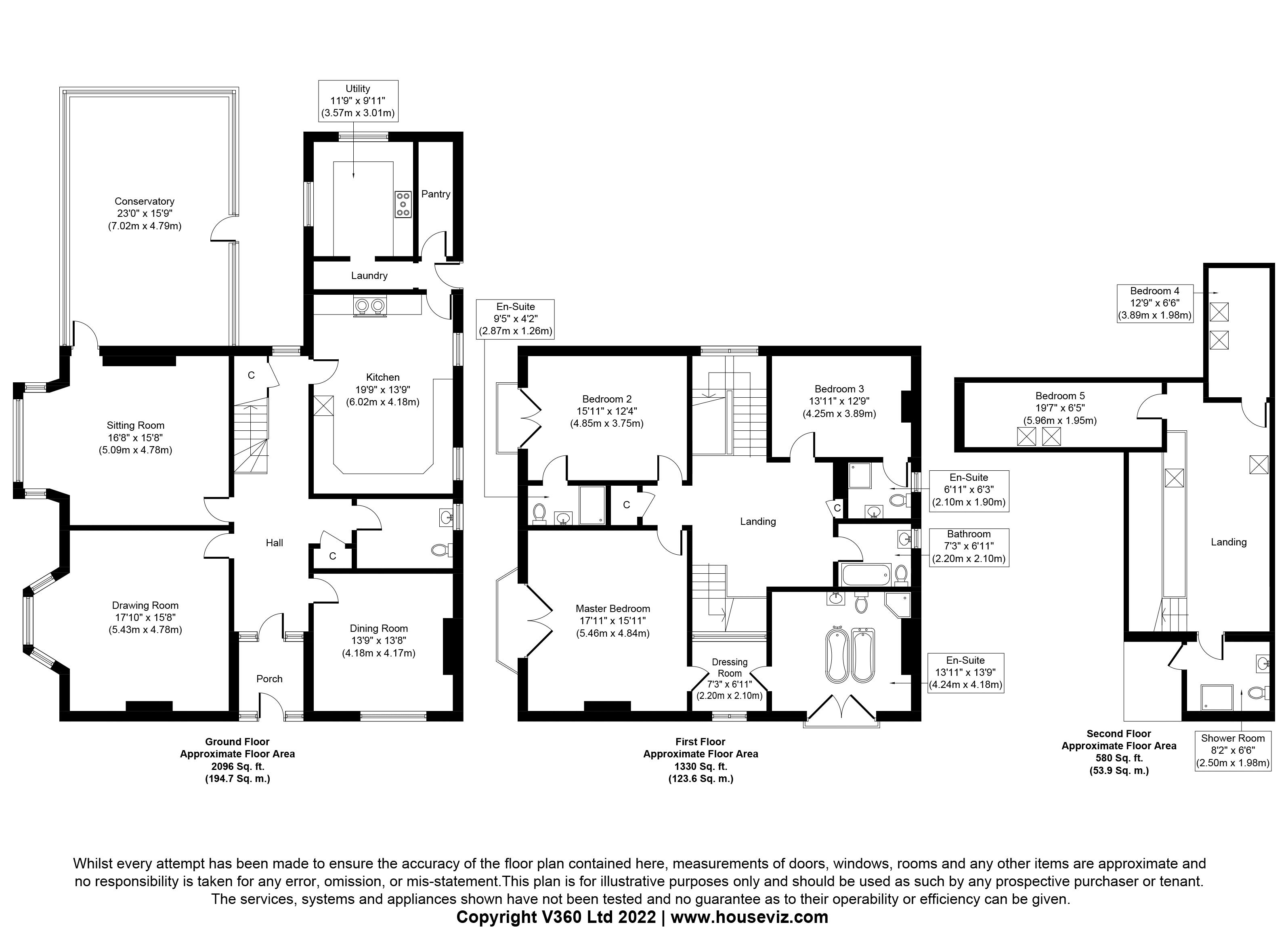Detached house for sale in New Fixed Price! - Caddonfoot House, Caddonfoot, Galashiels TD1
* Calls to this number will be recorded for quality, compliance and training purposes.
Property features
- Victorian country villa exuding character and charm, sitting in excellent landscaped grounds
- The property has a blend of many original and modern features situated over 3 floors
- Generous lounge and futher family room
- Large dining kitchen which leads to laundry room and store room
- Good sized home office which could be used as a snug
- Conservatory which overlooks and gives access to the vast mature gardens with summerhouse and folly
- Master suite with balcony with views to the garden and has its own en-suite dressing room and amazing en-suite bathroom
- Four further bedrooms, two with en-suite shower rooms and two on the third floor which has a shower room
- Family bathroom with restored Victorian features
- EPC - F council tax band - G
Property description
Built in 1884, the property exudes character and charm and sits in excellent landscaped grounds with many mature trees, bushes and borders which offers peace and privacy. The house has great dimensions with a favourable aspect and has been superbly maintained benefitting from a new biomass heating system, which is energy efficient and generates a substantial quarterly amount return. The property has a blend of many original and modern features situated over 3 floors.
Timber front door leads to entrance hallway with stained glass windows, tiled floor and partition to main hall. Off the main hallway is the drawing room/lounge, sitting room, snug/office, cloaks WC and kitchen. Leading from the sitting room is a conservatory with a door to the garden. From the kitchen is a laundry room and storeroom, with a back door to the courtyard. The main staircase has ornate balustrading, timber handrail and stained-glass windows leading to the first floor.
On the first floor is a galleried landing leading to the master suite, which benefits from a balcony with ornate cast iron railings, an en-suite dressing room, and en-suite bathroom. Two further double bedrooms both with en-suite shower rooms are on this floor along with a family bathroom with restored Victorian features.
On the second floor are two further bedrooms, and a shower room, the latter having access to a floored attic space.
There is an impressive entrance through a double bordered Rhododendron driveway, leading to a driveway with ample parking. Caddonfoot is surrounded by a stone wall containing mature gardens, gravel paths, rock garden, a folly and a summerhouse.
Location
Caddonfoot House is located in an elevated position on the north side of the river Tweed, in the small Scottish Borders town of Caddonfoot. Circa 1 mile to the north is Clovenfords with a village shop and hotel. Galashiels is circa 3 miles to the northeast with an abundance of amenities and services, including primary and secondary schools. Melrose is located next door famous for its Abbey, and has a prep school too. Approximately 30 miles to the north is Edinburgh, which is an easy commute, and offers everything that a capital city has.
Lounge / Drawing Room (17' 10'' x 15' 8'' (5.43m x 4.77m))
Family Room (16' 8'' x 15' 8'' (5.08m x 4.77m))
Dining Room / Office (13' 9'' x 13' 8'' (4.19m x 4.16m))
Kitchen (19' 9'' x 13' 9'' (6.02m x 4.19m))
Utility Room (11' 9'' x 9' 11'' (3.58m x 3.02m))
Conservatory (23' 0'' x 15' 9'' (7.01m x 4.80m))
Master Bedroom (17' 11'' x 15' 11'' (5.46m x 4.85m))
Dressing Room (7' 3'' x 6' 11'' (2.21m x 2.11m))
Master En-Suite (13' 11'' x 13' 9'' (4.24m x 4.19m))
Bedroom 2 (15' 11'' x 12' 4'' (4.85m x 3.76m))
En-Suite 2 (9' 5'' x 4' 2'' (2.87m x 1.27m))
Bedroom 3 (13' 11'' x 12' 9'' (4.24m x 3.88m))
En-Suite 3 (6' 11'' x 6' 3'' (2.11m x 1.90m))
Bathroom (7' 3'' x 6' 11'' (2.21m x 2.11m))
Bedroom 4 (12' 9'' x 6' 6'' (3.88m x 1.98m))
Bedroom 5 (19' 7'' x 6' 5'' (5.96m x 1.95m))
Shower Room (8' 2'' x 6' 6'' (2.49m x 1.98m))
Property info
For more information about this property, please contact
RE/MAX Clydesdale & Tweeddale, ML12 on +44 1899 225000 * (local rate)
Disclaimer
Property descriptions and related information displayed on this page, with the exclusion of Running Costs data, are marketing materials provided by RE/MAX Clydesdale & Tweeddale, and do not constitute property particulars. Please contact RE/MAX Clydesdale & Tweeddale for full details and further information. The Running Costs data displayed on this page are provided by PrimeLocation to give an indication of potential running costs based on various data sources. PrimeLocation does not warrant or accept any responsibility for the accuracy or completeness of the property descriptions, related information or Running Costs data provided here.













































.png)
