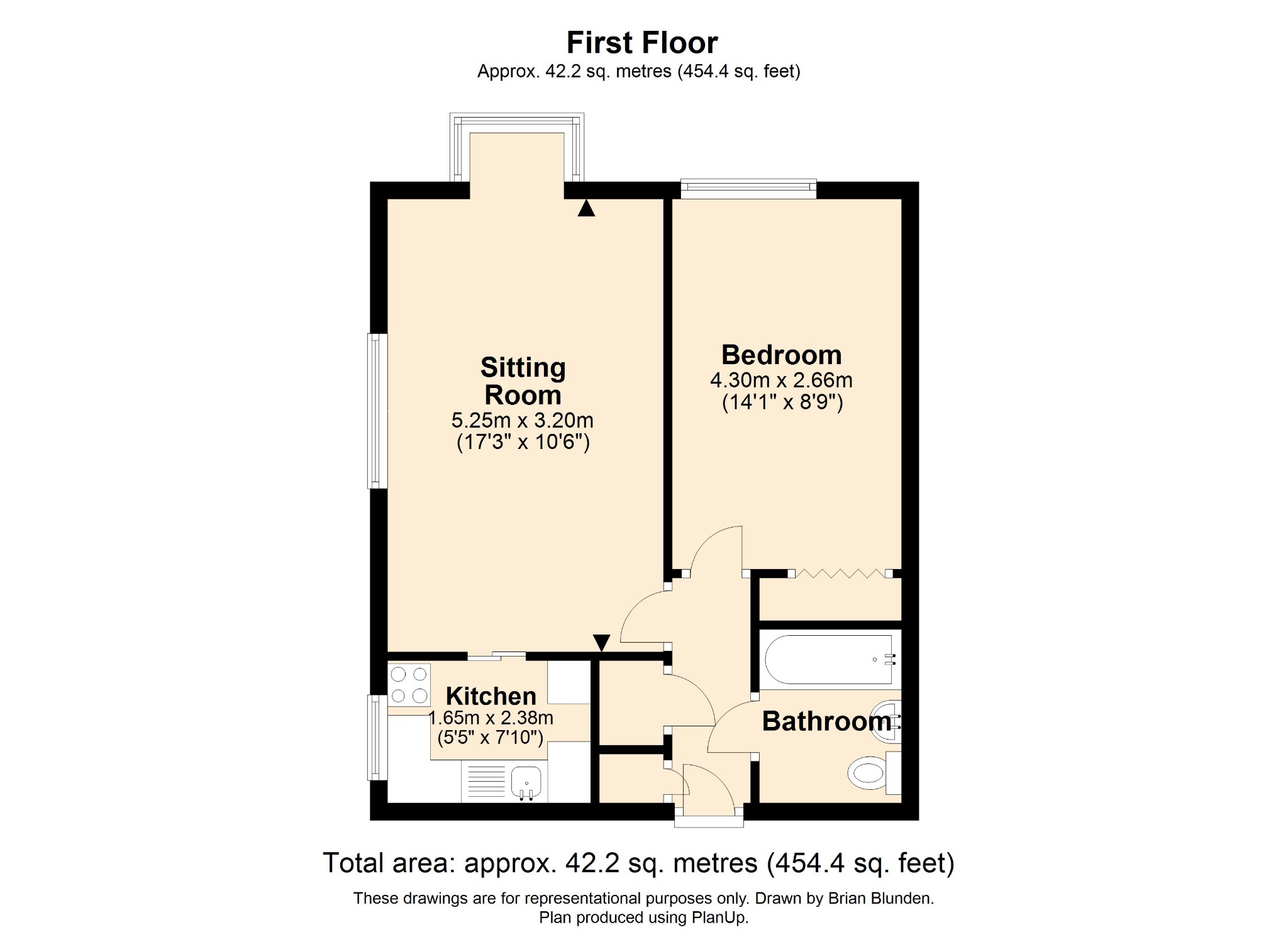Property for sale in Jasmine Court, London Road, Horsham RH12
* Calls to this number will be recorded for quality, compliance and training purposes.
Property features
- First floor flat for the over 60's
- Central town location
- Double aspect living room
- Fitted kitchen with side aspect
- Bathroom and entrance hall with storage cupboard
- On site scheme manager 5 days A week and pull cords in each room
- Close to the park and dr's surgery
- Communal gardens
- Non allocated parking
- No chain
Property description
25 Jasmine Court is a delightful one bedroom first floor flat situated in a popular development built by Bryant Homes in the mid 1980's. Specifically designed for the over 60's and centrally located for Horsham town centre and the park, the property offers comfortable living with the benefit of 24 hour remote monitoring services having emergency pull cords in each room, and communal facilities including a large residents lounge with reading area, laundry room and a guest bedroom which is available for residents visitors by appointment. There is also a long-established Scheme Manager who is on site 5 days a week. The accommodation comprises a double bedroom with built in wardrobe cupboards, bathroom, double aspect living room and a fitted kitchen with side aspect. The property has sealed unit double-glazed windows and electric heating. This particular flat overlooks London Road and there are delightful communal gardens that adjoin Horsham Park. The property is offered for sale with the benefit of no ongoing chain.
The accommodation comprises:
Security Communal Entrance to main building
Entrance Foyer with Scheme Managers Office. Doors to the residents lounge and inner passage with communal WCs and residents laundry, lift and staircase to the First Floor.
Private Front Door to
Entrance Hall
With storage cupboard and airing cupboard.
Living Room 17'2 x 10'6
Double-glazed double aspect to the front and side and overlooking London Road. Night storage heater, twin telephone point, FM point.
Kitchen 7'10 x 5'5
Double-glazed side aspect fitted with a range of base and wall mounted cupboards and drawers with complementing worktop surfaces incorporating a single drainer stainless steel sink, space for electric cooker and appliances, tiled splashback, Dimplex wall mounted heater.
Double Bedroom 14'1 x 8'9
Double-glazed front aspect overlooking London Road, electric convector heater, double width wardrobe cupboard.
Bathroom
Fitted with a coloured suite comprising a panel bath with wall mounted Triton electric shower unit over with wall bracket and hand shower, pedestal wash hand basin, low level WC, localised tiling, Dimplex wall mounted heater, extractor fan.
Outside
Gardens and Parking
Surrounding the building are very attractive and well attended areas of communal gardens from which a gate leads directly into the Park.
There is a non allocated residents parking area.
Facilities
There is a Scheme Manager and outside normal working hours all emergencies are allocated to a 24 hour monitoring service. There is a communal laundry, residents sitting room of very attractive proportions with communal kitchen and there is a guest bedroom which is available by appointment.
Tenure
Leasehold - 99 year lease from 1984
Service Charge - £3854.55p.a. From 01/04/2024 - 31/03/2025
Ground Rent - £150 p.a.
Managing Agents - First Port Management Services Ltd Telephone Council Tax Band - C
Agent's Note:
We strongly advise any intending purchaser to verify the above with their legal representative prior to committing to a purchase. The above information has been supplied to us by our clients/managing agents in good faith, but we have not necessarily had sight of any formal documentation relating to the above.
Referral Fees Courtney Green routinely refer prospective purchasers to Nepcote Financial Ltd who may offer to arrange insurance and/or mortgages. Courtney Green may be entitled to receive 20% of any commission received by Nepcote Financial Ltd.
Property info
For more information about this property, please contact
Courtney Green, RH12 on +44 1403 289133 * (local rate)
Disclaimer
Property descriptions and related information displayed on this page, with the exclusion of Running Costs data, are marketing materials provided by Courtney Green, and do not constitute property particulars. Please contact Courtney Green for full details and further information. The Running Costs data displayed on this page are provided by PrimeLocation to give an indication of potential running costs based on various data sources. PrimeLocation does not warrant or accept any responsibility for the accuracy or completeness of the property descriptions, related information or Running Costs data provided here.





















.png)

