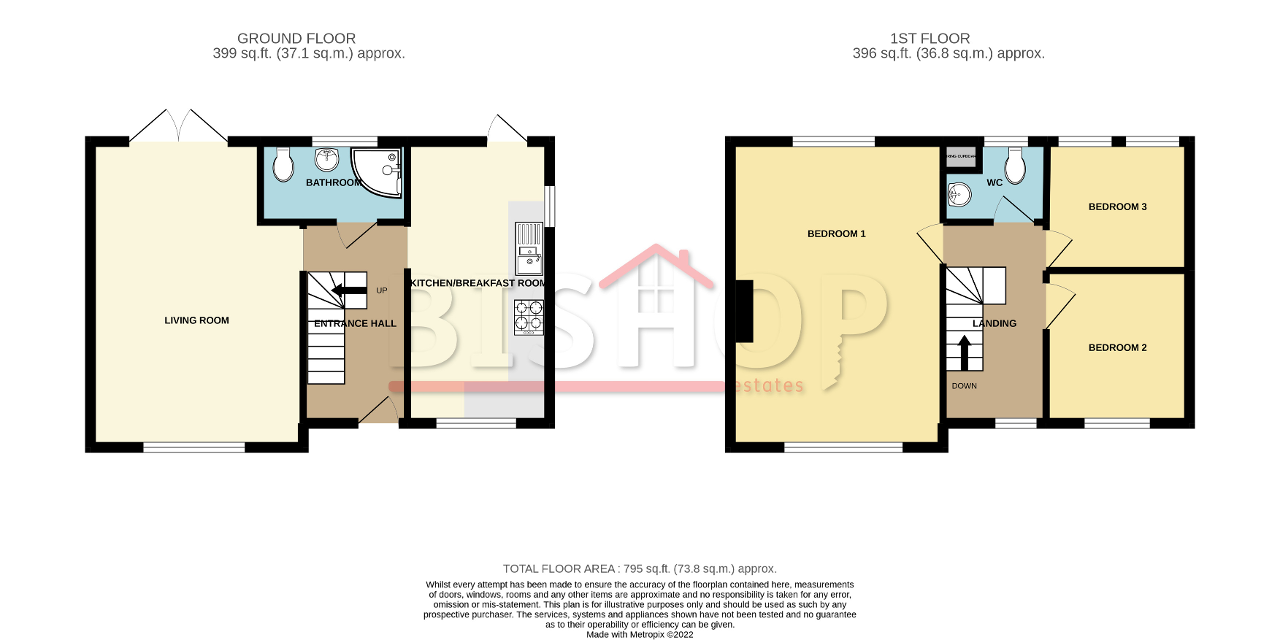End terrace house for sale in Willow Close, Bromley, Kent BR2
* Calls to this number will be recorded for quality, compliance and training purposes.
Property features
- Offered chain free
- Double fronted semi detached house
- Ground floor shower room
- Gas fired central heating
- Spacious dining and kitchen area
- Three bedrooms
- Double glazed georgian style windows
- Upstairs cloakroom
- Large rear garden
- Council tax band D
Property description
Situated in a quiet cul-de-sac, we are delighted to present this spacious three bedroom double fronted semi detached house.
The property offers good size accommodation throughout and comprises of reception room/dining room with double doors to garden, fitted kitchen, a bonus ground floor shower room, three bedrooms, upstairs cloakroom and lovely size enclosed rear garden.
Council Tax Band D.
Call Bishop Estates on to arrange a viewing.
From our Orpington office, turn right into High Street, and right into Knoll Rise, continue onto Lynwood Grove, turn left onto Crofton Lane, at the roundabout, take the 2nd exit onto Towncourt Lane, at the roundabout, continue straight onto Queensway, turn left onto Lakeswood Rd, turn left onto Southborough Lane, go through 1 roundabout, turn left onto Holbrook Way, turn right onto Willow Close. The property is at the end of the cul-de-sac on the left.
Situated close to Bickley train station (0.8 miles), and Petts Wood (1.0 miles) and Chislehurst (1.2 miles) stations.
Schools close by include, Darrick Wood School (1.7 miles), Bishop Justus CofE School (0.5 miles) and Southborough Primary School (0.3 miles).
Ground Floor
Entrance Hall
10' 7'' x 5' 7'' (3.25m x 1.72m) Double glazed front door. Laminate floor. Radiator.
Kitchen
7' 6'' x 15' 3'' (2.3m x 4.67m) Georgian style double glazed windows to front and side. Double glazed door to rear garden.
Range or wood effect wall and floor units with worktops over. AEG electric oven. Moffat gas hob with moffat extractor over. Lino flooring. Double radiator.
Shower Room
7' 10'' x 4' 2'' (2.41m x 1.28m) Fully tiled walls and floor. Opaque double glazed window to rear. White suite comprising low level w.c. Wash hand basin with cupboard under and fully enclosed shower cubicle.
Lounge/Dining room
10' 2'' x 16' 4'' (3.11m x 4.99m) Double aspect room with Georgian style double glazed window to front and double glazed French doors to rear. Electric fire with surround. Sanded floor. 2 radiators 1 with cover.
First Floor
Bedroom 1
11' 6'' x 16' 7'' (3.51m x 5.07m) Double aspect room with Georgian style double glazed windows to front and rear. Sanded floor boards. 2 radiators.
Bedroom 2
10' 11'' x 7' 4'' (3.35m x 2.26m) Georgian style double glazed window to front. Laminate flooring. Radiator.
Bedroom 3
7' 2'' x 10' 7'' (2.2m x 3.25m) 2 Georgian style double glazed windows to rear. 4 built in wardrobes. Radiator. Laminate floor
Cloakroom
5' 1'' x 5' 1'' (1.57m x 1.56m) Fitted with low level white w.c. And basin. Built in cupboard. Laminate floor. Radiator.
Exterior
Rear Garden
41' 1'' x 51' 11'' (12.53m x 15.84m) Garden to rear and side. Patio area. Mainly laid to lawn. Wooden garden shed.
Property info
For more information about this property, please contact
Bishop Estates, BR6 on +44 1689 251747 * (local rate)
Disclaimer
Property descriptions and related information displayed on this page, with the exclusion of Running Costs data, are marketing materials provided by Bishop Estates, and do not constitute property particulars. Please contact Bishop Estates for full details and further information. The Running Costs data displayed on this page are provided by PrimeLocation to give an indication of potential running costs based on various data sources. PrimeLocation does not warrant or accept any responsibility for the accuracy or completeness of the property descriptions, related information or Running Costs data provided here.




















.png)

